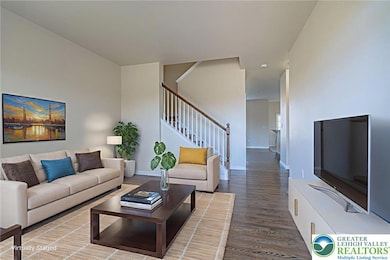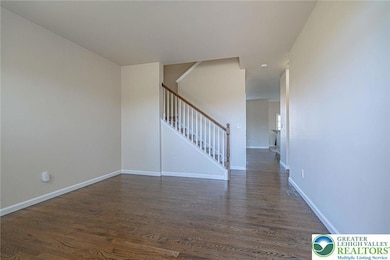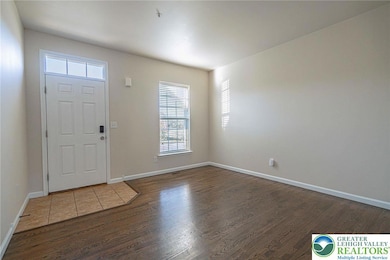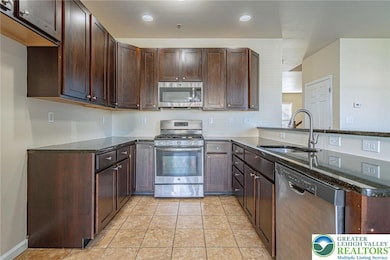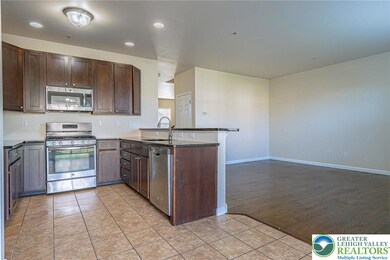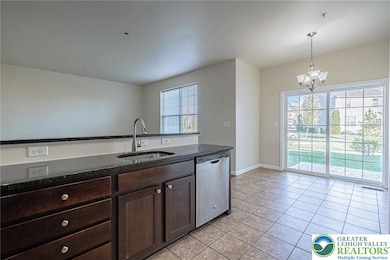241 Snapdragon Way Allentown, PA 18104
Upper Macungie Township NeighborhoodEstimated payment $2,530/month
Highlights
- 1 Car Attached Garage
- Brick or Stone Mason
- Patio
- Parkway Manor Elementary School Rated A
- Walk-In Closet
- Heating Available
About This Home
Move right into this beautiful townhome in Parkland School District, offering a finished basement, convenient location, and new roof as of 2024. Freshly painted throughout the entire house, with all new carpet is featured in the basement and second floor. Hardwood floors flow from the living room into the family room which opens to the kitchen with dining area, perfect for entertaining guests. Granite countertops, modern cabinets and ceramic tile complete the spacious kitchen. Upstairs, the primary bedroom features a walk-in closet and en-suite bath. A large soaking tub and walk-in shower plus double vanity finishes off the primary suite. Two additional bedrooms and a full bath round out the second floor. The finished basement provides additional living space for sleepovers and game nights. Extra storage is available as well. Includes a stamped concrete patio and one car garage. If you're looking for a simple lifestyle in a home that is turn-key, this home is for you!
Townhouse Details
Home Type
- Townhome
Est. Annual Taxes
- $4,397
Year Built
- Built in 2016
HOA Fees
- $40 per month
Parking
- 1 Car Attached Garage
- On-Street Parking
- Parking Lot
- Off-Street Parking
Home Design
- Brick or Stone Mason
- Vinyl Siding
Interior Spaces
- 2-Story Property
- Partially Finished Basement
- Basement Fills Entire Space Under The House
- Laundry on upper level
Kitchen
- Microwave
- Dishwasher
- Disposal
Bedrooms and Bathrooms
- 3 Bedrooms
- Walk-In Closet
Schools
- Parkland High School
Additional Features
- Patio
- 2,937 Sq Ft Lot
- Heating Available
Community Details
- Laurel Field Subdivision
- Electric Expense $200
Map
Home Values in the Area
Average Home Value in this Area
Tax History
| Year | Tax Paid | Tax Assessment Tax Assessment Total Assessment is a certain percentage of the fair market value that is determined by local assessors to be the total taxable value of land and additions on the property. | Land | Improvement |
|---|---|---|---|---|
| 2025 | $4,263 | $197,000 | $12,300 | $184,700 |
| 2024 | $4,102 | $197,000 | $12,300 | $184,700 |
| 2023 | $4,003 | $197,000 | $12,300 | $184,700 |
| 2022 | $3,985 | $197,000 | $184,700 | $12,300 |
| 2021 | $3,985 | $197,000 | $12,300 | $184,700 |
| 2020 | $3,985 | $197,000 | $12,300 | $184,700 |
| 2019 | $3,901 | $197,000 | $12,300 | $184,700 |
| 2018 | $3,824 | $197,000 | $12,300 | $184,700 |
| 2017 | $3,769 | $197,000 | $12,300 | $184,700 |
| 2016 | -- | $12,300 | $12,300 | $0 |
Property History
| Date | Event | Price | List to Sale | Price per Sq Ft | Prior Sale |
|---|---|---|---|---|---|
| 11/21/2025 11/21/25 | Pending | -- | -- | -- | |
| 11/10/2025 11/10/25 | Price Changed | $405,000 | -2.4% | $205 / Sq Ft | |
| 10/17/2025 10/17/25 | For Sale | $415,000 | 0.0% | $210 / Sq Ft | |
| 09/03/2016 09/03/16 | Rented | $1,850 | 0.0% | -- | |
| 09/02/2016 09/02/16 | Under Contract | -- | -- | -- | |
| 08/19/2016 08/19/16 | For Rent | $1,850 | 0.0% | -- | |
| 07/08/2016 07/08/16 | Sold | $232,365 | -0.5% | $136 / Sq Ft | View Prior Sale |
| 03/16/2016 03/16/16 | Pending | -- | -- | -- | |
| 02/08/2016 02/08/16 | For Sale | $233,475 | -- | $136 / Sq Ft |
Purchase History
| Date | Type | Sale Price | Title Company |
|---|---|---|---|
| Interfamily Deed Transfer | -- | None Available | |
| Deed | $232,365 | None Available |
Source: Greater Lehigh Valley REALTORS®
MLS Number: 763147
APN: 547652056729-1
- 247 Milkweed Dr
- 5137 Schantz Rd Unit The Jackson
- The Kennedy Plan at The Reserve at Surrey Court
- The Jefferson - Front Entry Plan at The Reserve at Surrey Court
- 5137 Schantz Rd Unit The Kennedy
- 5137 Schantz Rd Unit The Roosevelt
- The Jackson - Front Entry Plan at The Reserve at Surrey Court
- 5137 Schantz Rd Unit The Madison
- The Monroe Plan at The Reserve at Surrey Court
- 5137 Schantz Rd Unit The Monroe
- The Roosevelt - Front Entry Plan at The Reserve at Surrey Court
- The Madison Plan at The Reserve at Surrey Court
- 5137 Schantz Rd Unit The Jefferson
- 270 Milkweed Dr
- 365 Pennycress Rd
- 4488 Bellflower Way
- Stargrass Plan at Hidden Meadows - Fountain View at Hidden Meadows
- 629 Fountain View Cir
- 625 Fountain View Cir
- 625 Fountain View Cir Unit 10

