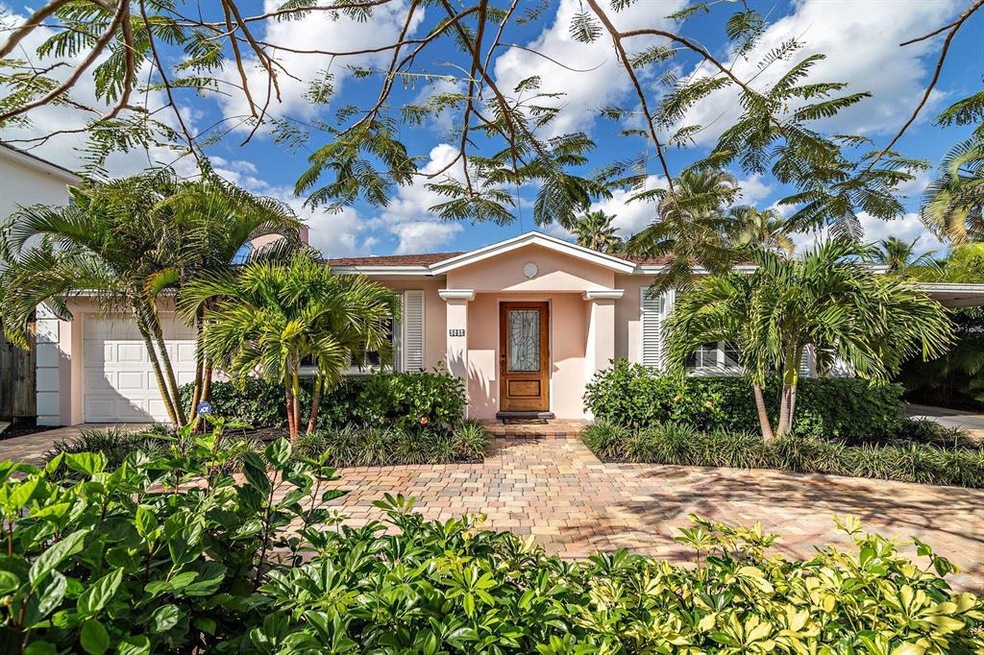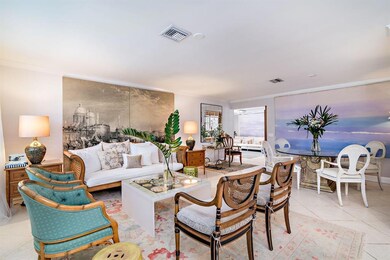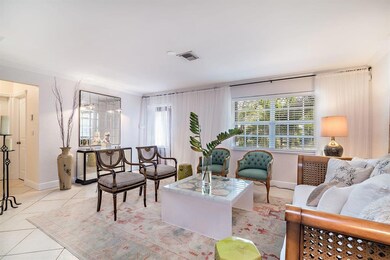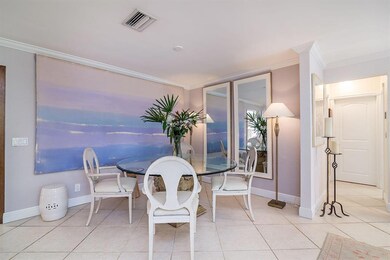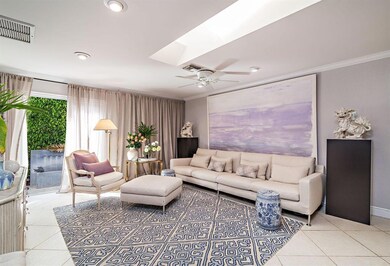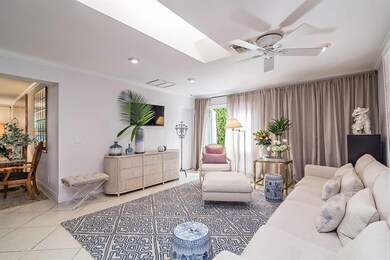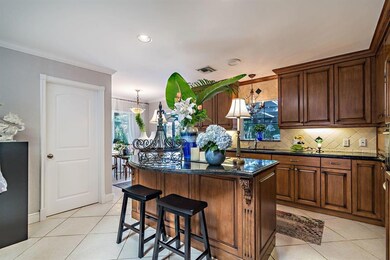
241 Summa St West Palm Beach, FL 33405
South End NeighborhoodHighlights
- Free Form Pool
- Wood Flooring
- Sun or Florida Room
- Fruit Trees
- Garden View
- Tennis Courts
About This Home
As of May 2019Southend street leading to the only sandy beach on South Flagler Dr. Beautiful example of true South Florida lifestyle in this 3/2 pool home situated on rare 13,350 sq. ft. estate sized lot. French doors throughout opening to private pool, patios & tropical gardens. Indoor/outdoor lines blurred in this open floor plan spilling out to the outdoor living & entertaining areas. Spacious & bright interiors with private guest quarters enjoying direct access from the pool to private cabana bath. Custom kitchen with double ovens, stainless steel appliances, spacious granite counters, center island & abundant solid wood cabinetry. Luxurious master suite with generous walk-in closet and spa bath. Priced for quick sale.Open Saturday 2-5 & Sunday 1-4. All offers will be reviewed by seller on Monday.
Last Agent to Sell the Property
Coldwell Banker Realty License #486091 Listed on: 03/07/2019

Last Buyer's Agent
G. Peter Reed
Sotheby's Intl. Realty, Inc. License #3266274
Home Details
Home Type
- Single Family
Est. Annual Taxes
- $10,749
Year Built
- Built in 1950
Lot Details
- 0.31 Acre Lot
- Lot Dimensions are 75 x 178
- Fenced
- Sprinkler System
- Fruit Trees
- Property is zoned SF7
Parking
- 1 Car Attached Garage
- Garage Door Opener
- Circular Driveway
Property Views
- Garden
- Pool
Home Design
- Shingle Roof
- Composition Roof
Interior Spaces
- 1,691 Sq Ft Home
- 1-Story Property
- Built-In Features
- Skylights
- Fireplace
- Single Hung Metal Windows
- French Doors
- Family Room
- Formal Dining Room
- Sun or Florida Room
- Screened Porch
Kitchen
- Breakfast Area or Nook
- Built-In Oven
- Electric Range
- Microwave
- Dishwasher
- Disposal
Flooring
- Wood
- Ceramic Tile
Bedrooms and Bathrooms
- 3 Bedrooms
- Split Bedroom Floorplan
- Closet Cabinetry
- Walk-In Closet
- 2 Full Bathrooms
Laundry
- Laundry in Garage
- Dryer
- Washer
Home Security
- Home Security System
- Impact Glass
- Fire and Smoke Detector
Outdoor Features
- Free Form Pool
- Patio
Utilities
- Forced Air Zoned Heating and Cooling System
- Electric Water Heater
Listing and Financial Details
- Assessor Parcel Number 74434410150000040
Community Details
Overview
- The Southend Subdivision
Recreation
- Tennis Courts
- Trails
Ownership History
Purchase Details
Home Financials for this Owner
Home Financials are based on the most recent Mortgage that was taken out on this home.Purchase Details
Home Financials for this Owner
Home Financials are based on the most recent Mortgage that was taken out on this home.Purchase Details
Home Financials for this Owner
Home Financials are based on the most recent Mortgage that was taken out on this home.Purchase Details
Home Financials for this Owner
Home Financials are based on the most recent Mortgage that was taken out on this home.Similar Homes in West Palm Beach, FL
Home Values in the Area
Average Home Value in this Area
Purchase History
| Date | Type | Sale Price | Title Company |
|---|---|---|---|
| Warranty Deed | $659,200 | Standard Title Ins Agcy Inc | |
| Warranty Deed | $545,000 | Sunbelt Title Agency | |
| Special Warranty Deed | $545,000 | Attorney | |
| Interfamily Deed Transfer | -- | -- |
Mortgage History
| Date | Status | Loan Amount | Loan Type |
|---|---|---|---|
| Open | $500,000 | Credit Line Revolving | |
| Closed | $510,400 | New Conventional | |
| Closed | $527,360 | New Conventional | |
| Previous Owner | $417,000 | Purchase Money Mortgage | |
| Previous Owner | $150,000 | Credit Line Revolving | |
| Previous Owner | $235,000 | No Value Available |
Property History
| Date | Event | Price | Change | Sq Ft Price |
|---|---|---|---|---|
| 05/01/2019 05/01/19 | Sold | $659,200 | -3.0% | $390 / Sq Ft |
| 04/01/2019 04/01/19 | Pending | -- | -- | -- |
| 03/07/2019 03/07/19 | For Sale | $679,500 | +24.7% | $402 / Sq Ft |
| 02/11/2016 02/11/16 | Sold | $545,000 | -15.9% | $258 / Sq Ft |
| 01/12/2016 01/12/16 | Pending | -- | -- | -- |
| 08/11/2015 08/11/15 | For Sale | $648,400 | -- | $307 / Sq Ft |
Tax History Compared to Growth
Tax History
| Year | Tax Paid | Tax Assessment Tax Assessment Total Assessment is a certain percentage of the fair market value that is determined by local assessors to be the total taxable value of land and additions on the property. | Land | Improvement |
|---|---|---|---|---|
| 2024 | $12,686 | $648,141 | -- | -- |
| 2023 | $12,384 | $629,263 | $0 | $0 |
| 2022 | $12,271 | $610,935 | $0 | $0 |
| 2021 | $12,261 | $593,141 | $0 | $0 |
| 2020 | $12,201 | $584,952 | $396,000 | $188,952 |
| 2019 | $11,470 | $504,812 | $330,000 | $174,812 |
| 2018 | $10,749 | $486,404 | $327,308 | $159,096 |
| 2017 | $10,415 | $465,555 | $297,552 | $168,003 |
| 2016 | $8,967 | $382,582 | $0 | $0 |
| 2015 | $8,560 | $347,802 | $0 | $0 |
| 2014 | $7,719 | $316,184 | $0 | $0 |
Agents Affiliated with this Home
-
Tom Davis

Seller's Agent in 2019
Tom Davis
Coldwell Banker Realty
(561) 329-0090
26 in this area
98 Total Sales
-
G
Buyer's Agent in 2019
G. Peter Reed
Sotheby's Intl. Realty, Inc.
-
Shannon Reed
S
Buyer Co-Listing Agent in 2019
Shannon Reed
Sotheby's Intl. Realty, Inc.
(561) 659-3555
2 in this area
11 Total Sales
-
G
Seller's Agent in 2016
Gunn Loyd
Inactive member
-
Harry Borders
H
Buyer's Agent in 2016
Harry Borders
Coldwell Banker Realty
(561) 689-0400
22 Total Sales
Map
Source: BeachesMLS
MLS Number: R10510912
APN: 74-43-44-10-15-000-0040
- 234 Miramar Way
- 253 Miramar Way
- 216 Summa St
- 246 Seville Rd
- 7606 S Olive Ave
- 320 Summa St
- 223 Costello Rd
- 7425 S Flagler Dr
- 249 Beverly Rd
- 338 Alhambra Place
- 7515 S Flagler Dr
- 118 Seville Rd
- 228 Rutland Blvd
- 254 Alpine Rd
- 7802 Martin Ave
- 212 Rutland Blvd
- 348 Alhambra Place
- 380 Laurie Rd
- 366 Alhambra Place
- 212 Gregory Place
