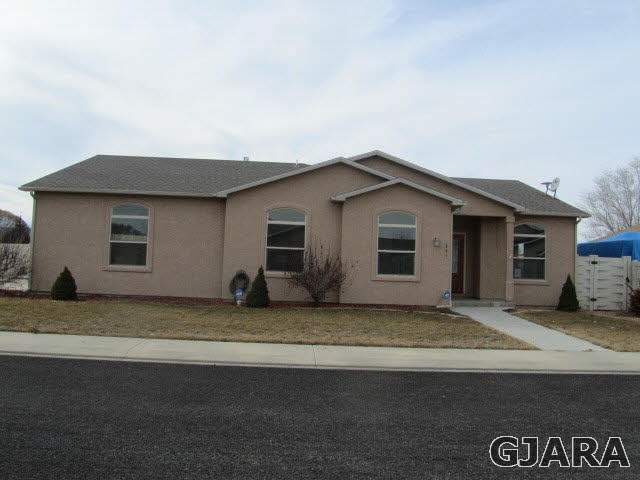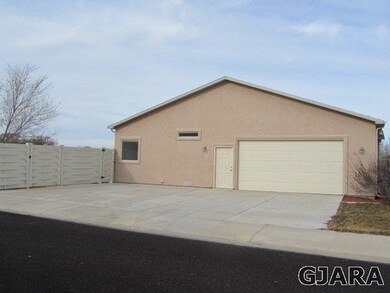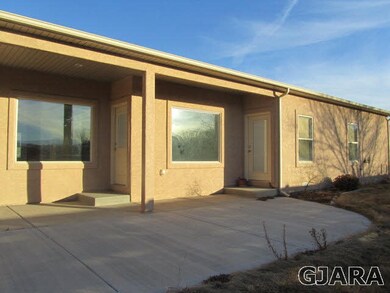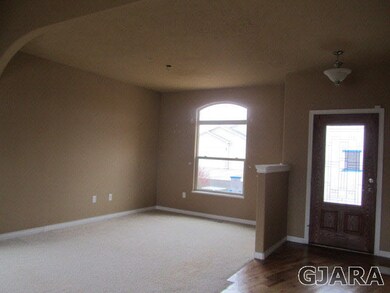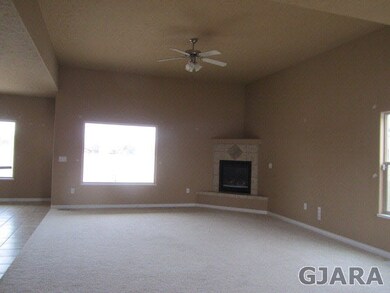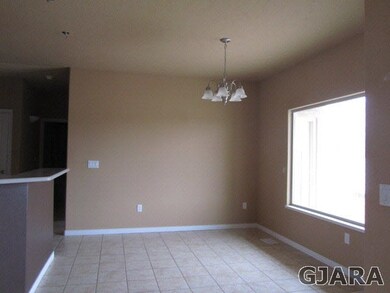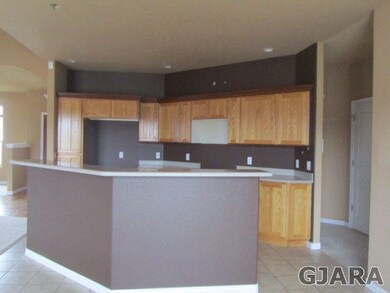
241 Tianna Way Grand Junction, CO 81503
Orchard Mesa NeighborhoodHighlights
- RV Access or Parking
- Ranch Style House
- Corner Lot
- Living Room with Fireplace
- Hydromassage or Jetted Bathtub
- Covered patio or porch
About This Home
As of July 2015Beautiful home on Orchard Mesa. Located on a great corner lot. This home has 3 bedrooms and 2 baths with a nice large open living area. Nice large master suite with access to the backyard patio to enjoy those beautiful Colorado sunsets. Carpet and ceramic tile throughout. This home has a formal dining room and a nice large dinette and breakfast bar. Privacy fenced backyard that has an automatic sprinkler system. Refrigerated air! This property is to be placed in an upcoming online auction.
Last Agent to Sell the Property
PRESTIGE REALTY, LLC License #FA40014864 Listed on: 02/02/2015
Home Details
Home Type
- Single Family
Est. Annual Taxes
- $1,000
Year Built
- 2006
Lot Details
- 7,841 Sq Ft Lot
- Lot Dimensions are 90 x 90
- Privacy Fence
- Vinyl Fence
- Landscaped
- Corner Lot
- Sprinkler System
- Cleared Lot
HOA Fees
- $13 Monthly HOA Fees
Home Design
- Ranch Style House
- Wood Frame Construction
- Asphalt Roof
- Stucco Exterior
Interior Spaces
- 1,732 Sq Ft Home
- Ceiling Fan
- Gas Log Fireplace
- Living Room with Fireplace
- Formal Dining Room
- Crawl Space
- Home Security System
- Eat-In Kitchen
Flooring
- Carpet
- Laminate
- Tile
Bedrooms and Bathrooms
- 3 Bedrooms
- Walk-In Closet
- 2 Bathrooms
- Hydromassage or Jetted Bathtub
- Walk-in Shower
Laundry
- Laundry Room
- Laundry on main level
Parking
- 2 Car Attached Garage
- Garage Door Opener
- RV Access or Parking
Outdoor Features
- Covered patio or porch
Utilities
- Refrigerated Cooling System
- Forced Air Heating System
- Programmable Thermostat
- Irrigation Water Rights
- Septic Design Installed
Listing and Financial Details
- Auction
Ownership History
Purchase Details
Home Financials for this Owner
Home Financials are based on the most recent Mortgage that was taken out on this home.Purchase Details
Home Financials for this Owner
Home Financials are based on the most recent Mortgage that was taken out on this home.Purchase Details
Home Financials for this Owner
Home Financials are based on the most recent Mortgage that was taken out on this home.Purchase Details
Home Financials for this Owner
Home Financials are based on the most recent Mortgage that was taken out on this home.Purchase Details
Home Financials for this Owner
Home Financials are based on the most recent Mortgage that was taken out on this home.Similar Homes in Grand Junction, CO
Home Values in the Area
Average Home Value in this Area
Purchase History
| Date | Type | Sale Price | Title Company |
|---|---|---|---|
| Warranty Deed | $235,000 | Land Title Guarantee Company | |
| Special Warranty Deed | $179,025 | Assured Title | |
| Warranty Deed | $254,000 | None Available | |
| Warranty Deed | $245,000 | Meridian Land Title Llc | |
| Quit Claim Deed | -- | Meridian Land Title Llc |
Mortgage History
| Date | Status | Loan Amount | Loan Type |
|---|---|---|---|
| Open | $221,789 | New Conventional | |
| Closed | $242,755 | VA | |
| Previous Owner | $50,800 | Stand Alone Second | |
| Previous Owner | $203,200 | Stand Alone First | |
| Previous Owner | $196,000 | New Conventional | |
| Previous Owner | $24,500 | Credit Line Revolving | |
| Previous Owner | $162,000 | Construction |
Property History
| Date | Event | Price | Change | Sq Ft Price |
|---|---|---|---|---|
| 07/31/2015 07/31/15 | Sold | $207,000 | +780.9% | $120 / Sq Ft |
| 06/27/2015 06/27/15 | Pending | -- | -- | -- |
| 06/09/2015 06/09/15 | For Sale | $23,500 | -86.2% | $14 / Sq Ft |
| 04/02/2015 04/02/15 | Sold | $170,500 | -21.8% | $98 / Sq Ft |
| 03/11/2015 03/11/15 | Pending | -- | -- | -- |
| 02/02/2015 02/02/15 | For Sale | $218,100 | -- | $126 / Sq Ft |
Tax History Compared to Growth
Tax History
| Year | Tax Paid | Tax Assessment Tax Assessment Total Assessment is a certain percentage of the fair market value that is determined by local assessors to be the total taxable value of land and additions on the property. | Land | Improvement |
|---|---|---|---|---|
| 2024 | $1,904 | $24,970 | $4,090 | $20,880 |
| 2023 | $1,904 | $24,970 | $4,090 | $20,880 |
| 2022 | $1,652 | $21,030 | $3,480 | $17,550 |
| 2021 | $1,640 | $21,640 | $3,580 | $18,060 |
| 2020 | $1,423 | $19,130 | $3,580 | $15,550 |
| 2019 | $1,346 | $19,130 | $3,580 | $15,550 |
| 2018 | $1,312 | $16,990 | $3,240 | $13,750 |
| 2017 | $1,228 | $16,990 | $3,240 | $13,750 |
| 2016 | $1,228 | $17,930 | $3,580 | $14,350 |
| 2015 | $1,256 | $17,930 | $3,580 | $14,350 |
| 2014 | -- | $13,970 | $3,580 | $10,390 |
Agents Affiliated with this Home
-
JOYCE DORSCHER

Seller's Agent in 2015
JOYCE DORSCHER
PRESTIGE REALTY, LLC
(970) 250-6432
2 in this area
21 Total Sales
-
PRISCILLA STUDT
P
Seller's Agent in 2015
PRISCILLA STUDT
STUDT REALTY, LLC/MB
(970) 640-2132
4 in this area
55 Total Sales
-
Ross Beede

Buyer's Agent in 2015
Ross Beede
NEXTHOME VALLEY PROPERTIES
(970) 260-2500
6 Total Sales
Map
Source: Grand Junction Area REALTOR® Association
MLS Number: 674041
APN: 2943-293-24-001
- 257 Crystal Brook Way
- 255 Crystal Brook Way
- 251 Crystal Brook Way
- 2943 Mia Dr
- 2906 Cinder Dr
- 269 Everest St
- 268 Mount Quandry St
- 2902 Victoria Dr
- 2893 Seely Rd
- 2726 B Rd
- 214 Meadow Point Dr
- 2909 River Bend Ln
- 2902 Plymouth Rd
- 2918 Ronda Lee Rd
- 219 Mansfield Ct
- 2948 Jon Hall Rd Unit B
- 2949 Ronda Lee Rd Unit A
- 2886 Fall Creek Dr
- 2901 Ronda Lee Rd Unit A&B
- 2877 B Rd
