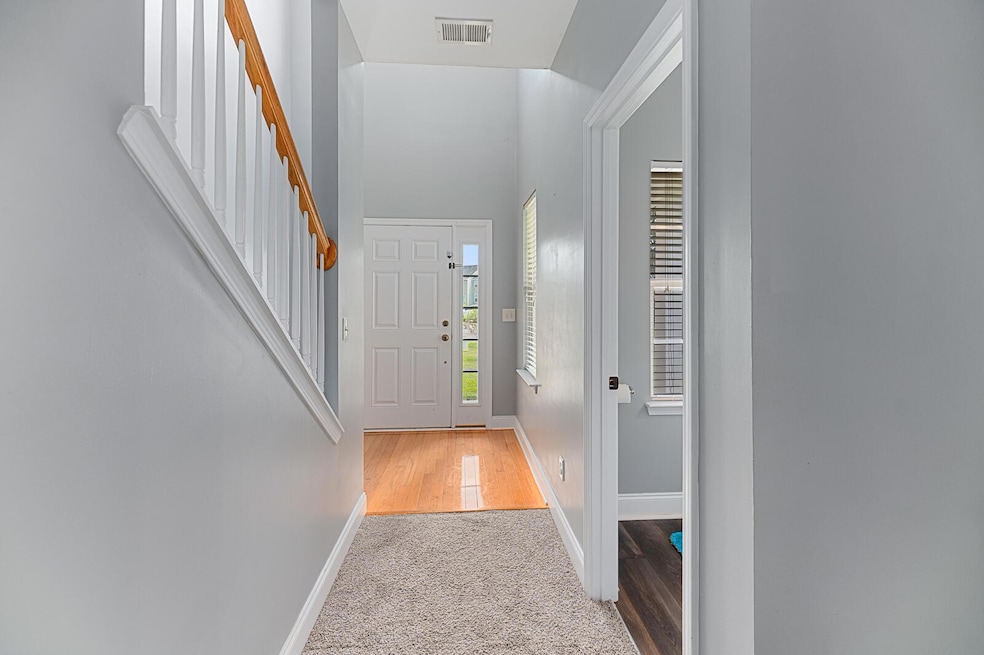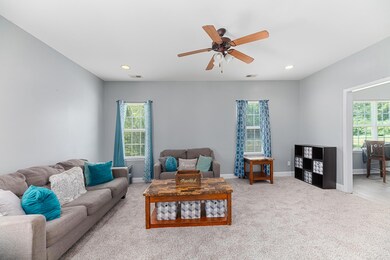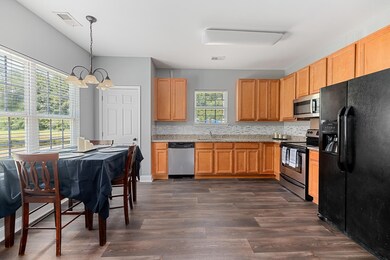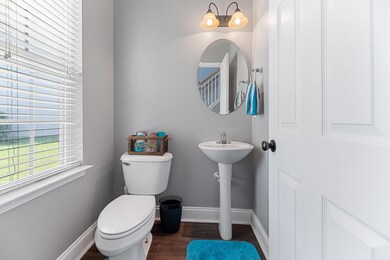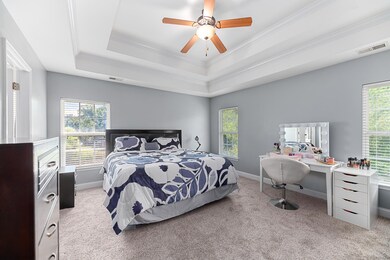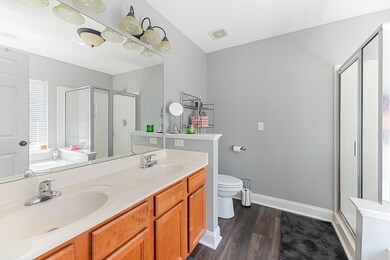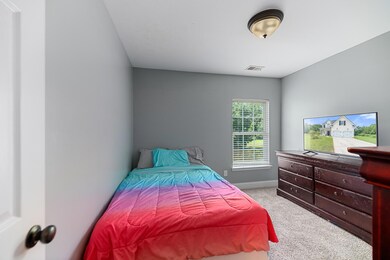241 Two Forts Rd Moncks Corner, SC 29461
Estimated payment $1,776/month
Highlights
- Pond
- Victorian Architecture
- High Ceiling
- Wooded Lot
- Bonus Room
- Thermal Windows
About This Home
Welcome home to this move-in ready Moncks Corner property located on a quiet cul-de-sac with peaceful pond views. This beautifully updated home offers major upgrades that today's buyers are searching for, including a new roof, new HVAC system, brand-new flooring, and granite countertops.The open and functional floor plan is perfect for everyday living and entertaining. The updated kitchen features granite countertops, ample cabinet space, and a seamless flow into the dining and living areas. Natural light fills the home, creating a warm and inviting atmosphere throughout.The spacious bedrooms provide comfort and privacy, while the primary suite offers a relaxing retreat at the end of the day. Step outside and enjoy the serene pond view, ideal for morning coffee or unwinding.The cul-de-sac location adds extra privacy with minimal traffic.
Conveniently located near local employment centers, shopping, dining, schools, and medical facilities, this home combines comfort, location, and value. With major systems already updated, this property is a great option for first-time homebuyers, downsizers, or investors.
Schedule your private showing today homes with this level of upgrades and location do not last long.
Home Details
Home Type
- Single Family
Est. Annual Taxes
- $999
Year Built
- Built in 2008
Lot Details
- Cul-De-Sac
- Wooded Lot
Parking
- 2 Car Garage
- Garage Door Opener
Home Design
- Victorian Architecture
- Slab Foundation
- Asphalt Roof
- Vinyl Siding
Interior Spaces
- 1,684 Sq Ft Home
- 2-Story Property
- Tray Ceiling
- Smooth Ceilings
- High Ceiling
- Ceiling Fan
- Thermal Windows
- Insulated Doors
- Family Room
- Bonus Room
Kitchen
- Eat-In Kitchen
- Electric Range
- Microwave
- Dishwasher
- Disposal
Flooring
- Carpet
- Vinyl
Bedrooms and Bathrooms
- 4 Bedrooms
- Walk-In Closet
- Garden Bath
Laundry
- Laundry Room
- Electric Dryer Hookup
Outdoor Features
- Pond
- Patio
- Front Porch
Schools
- Whitesville Elementary School
- Berkeley Middle School
- Berkeley High School
Utilities
- Central Heating and Cooling System
Community Details
- Property has a Home Owners Association
- Stoney Creek Subdivision
Map
Tax History
| Year | Tax Paid | Tax Assessment Tax Assessment Total Assessment is a certain percentage of the fair market value that is determined by local assessors to be the total taxable value of land and additions on the property. | Land | Improvement |
|---|---|---|---|---|
| 2025 | $1,045 | $223,635 | $59,988 | $163,647 |
| 2024 | $999 | $8,946 | $2,400 | $6,546 |
| 2023 | $999 | $8,946 | $2,400 | $6,546 |
| 2022 | $1,002 | $7,779 | $1,401 | $6,378 |
| 2021 | $1,026 | $7,780 | $1,401 | $6,378 |
| 2020 | $1,039 | $7,779 | $1,401 | $6,378 |
| 2019 | $1,032 | $7,779 | $1,401 | $6,378 |
| 2018 | $954 | $6,764 | $1,440 | $5,324 |
| 2017 | $895 | $6,764 | $1,440 | $5,324 |
| 2016 | $2,455 | $9,100 | $2,160 | $6,940 |
| 2015 | $2,340 | $8,140 | $1,920 | $6,220 |
| 2014 | $2,190 | $8,140 | $1,920 | $6,220 |
| 2013 | -- | $8,140 | $1,920 | $6,220 |
Property History
| Date | Event | Price | List to Sale | Price per Sq Ft | Prior Sale |
|---|---|---|---|---|---|
| 10/29/2025 10/29/25 | Price Changed | $325,999 | -0.9% | $194 / Sq Ft | |
| 10/14/2025 10/14/25 | Price Changed | $329,000 | -1.8% | $195 / Sq Ft | |
| 09/11/2025 09/11/25 | Price Changed | $335,000 | -1.5% | $199 / Sq Ft | |
| 08/27/2025 08/27/25 | Price Changed | $340,000 | -2.9% | $202 / Sq Ft | |
| 08/12/2025 08/12/25 | For Sale | $350,000 | +102.3% | $208 / Sq Ft | |
| 07/08/2016 07/08/16 | Sold | $173,000 | +4.8% | $103 / Sq Ft | View Prior Sale |
| 05/13/2016 05/13/16 | Pending | -- | -- | -- | |
| 10/24/2014 10/24/14 | For Sale | $165,000 | -- | $98 / Sq Ft |
Purchase History
| Date | Type | Sale Price | Title Company |
|---|---|---|---|
| Warranty Deed | $173,000 | -- | |
| Quit Claim Deed | $5,500 | -- | |
| Foreclosure Deed | $4,000 | -- | |
| Interfamily Deed Transfer | -- | -- | |
| Deed | $165,000 | -- | |
| Deed | $485,500 | None Available |
Mortgage History
| Date | Status | Loan Amount | Loan Type |
|---|---|---|---|
| Previous Owner | $173,000 | VA | |
| Previous Owner | $163,706 | FHA |
Source: CHS Regional MLS
MLS Number: 25022048
APN: 162-13-01-057
- 165 Stoney Creek Way
- 498 Stoney Field Dr
- 0 Big Creek Dr
- 168 Majestic Acres Ln
- 501 Sagebrush Ct
- 229 Creek Pointe Dr
- 227 Creek Pointe Dr
- 225 Creek Pointe Dr
- 303 Cicadas Song Dr
- 223 Creek Pointe Dr
- 221 Creek Pointe Dr
- 800 Creek Pointe Dr
- 200 Creek Pointe Dr
- 0 Gaillard Rd
- 600 Creek Pointe Dr
- 1000 Creek Pointe Dr
- 1200 Creek Pointe Dr
- 700 Creek Pointe Dr
- 1100 Creek Pointe Dr
- 300 Creek Pointe Dr
- 145 Stoney Creek Way
- 116 Sugeree Dr
- 353 Bradley Bend Dr
- 120 Sugeree Dr
- 590 Wayton Cir
- 626 English Oak Cir
- 411 Grove End Rd
- 121 Marigny St Unit Crepe Myrtle
- 121 Marigny St Unit Live Oak
- 121 Marigny St Unit Magnolia
- 121 Marigny St
- 250 White St
- 1101 Stuart Dr
- 143 Orion Way
- 220 Orion Way
- 203 Wappoo Trace Ln
- 215 Topsaw Ln
- 418 E Main St
- 194 Cypress Forest Dr
- 508 West St
