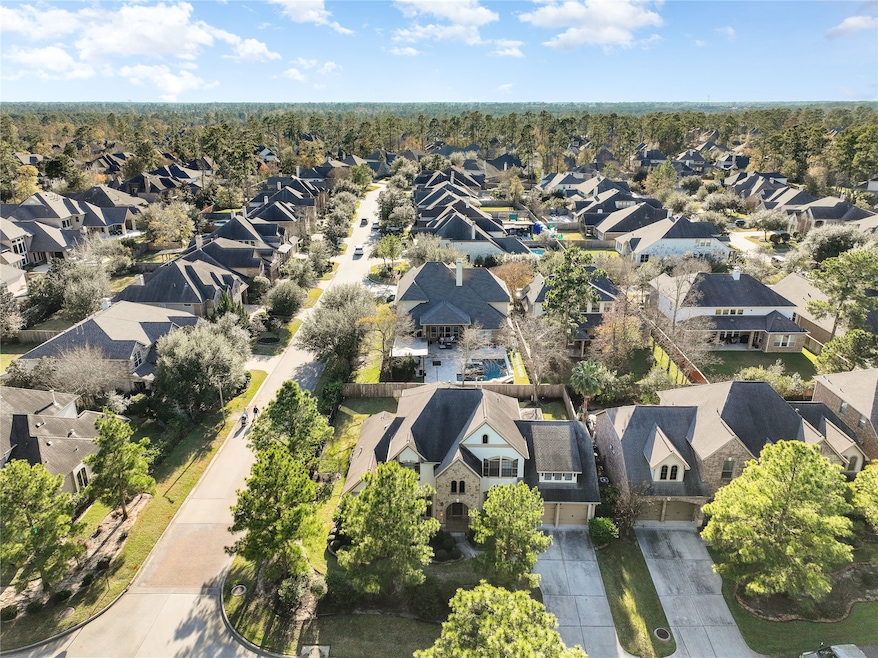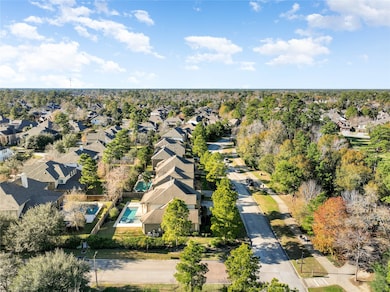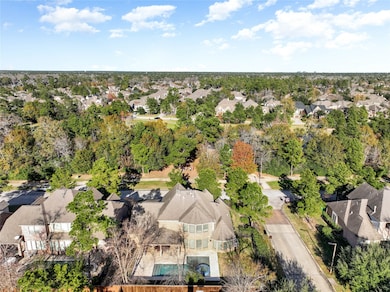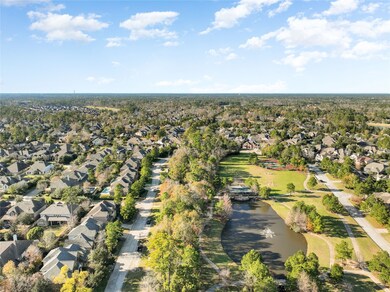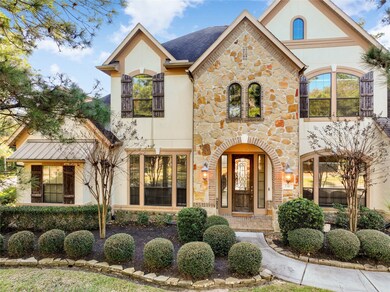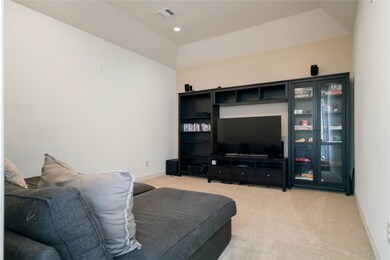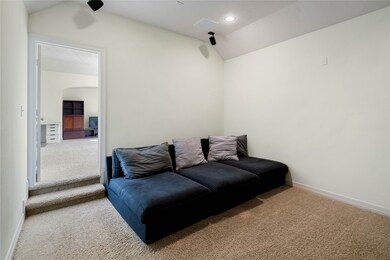241 W Tupelo Green Cir Spring, TX 77389
Creekside Park Neighborhood
4
Beds
3.5
Baths
3,714
Sq Ft
9,202
Sq Ft Lot
Highlights
- Gunite Pool
- Traditional Architecture
- 1 Fireplace
- Creekside Forest Elementary School Rated A+
- Wood Flooring
- 2-minute walk to Tupelo Park
About This Home
Nestled in a charming neighborhood, this spacious home boasts modern upgrades and a tranquil backyard oasis. The open concept layout is perfect for entertaining, with a gourmet kitchen and cozy living area. The master suite offers a luxurious retreat, while the additional bedrooms provide ample space for guests or a home office. Enjoy the privacy of the fenced yard, complete with a patio for al fresco dining. Conveniently located near parks, shops, and restaurants, this property is a must-see for those seeking both comfort and style in a prime location.
Home Details
Home Type
- Single Family
Est. Annual Taxes
- $20,671
Year Built
- Built in 2010
Parking
- 2 Car Attached Garage
Home Design
- Traditional Architecture
Interior Spaces
- 3,714 Sq Ft Home
- 2-Story Property
- 1 Fireplace
- Dining Room
Kitchen
- Microwave
- Dishwasher
- Disposal
Flooring
- Wood
- Carpet
- Tile
Bedrooms and Bathrooms
- 4 Bedrooms
Laundry
- Dryer
- Washer
Schools
- Creekside Forest Elementary School
- Creekside Park Junior High School
- Tomball High School
Utilities
- Central Heating and Cooling System
- Heating System Uses Gas
Additional Features
- Gunite Pool
- 9,202 Sq Ft Lot
Listing and Financial Details
- Property Available on 12/1/25
- Long Term Lease
Community Details
Overview
- The Woodlands Creekside Park 13 Subdivision
Recreation
- Community Pool
Pet Policy
- Call for details about the types of pets allowed
- Pet Deposit Required
Map
Source: Houston Association of REALTORS®
MLS Number: 52303155
APN: 1312580010081
Nearby Homes
- 361 W Tupelo Green Cir
- 18 Homed Lark Place
- 214 Pinto Point Dr
- 99 S Beech Springs Cir
- 39 S Pinto Point Cir
- 35 N Beech Springs Cir
- 6892 Lake Paloma Trail
- 50 N Beech Springs Cir
- 14 Spincaster Dr
- 74 Spincaster Dr
- 6 Freestone Stream Place
- 39 Pronghorn Place
- 22 Johnathan Landing Ct
- 30 Johnathan Landing Ct
- 206 Bauer Point Ct
- 107 N Spincaster Ct
- 18 Pronghorn Place
- 18 N Shasta Bend Cir
- 19 Sandwell Place
- 98 Herons Flight Place
- 361 W Tupelo Green Cir
- 3 N Beech Springs Cir
- 214 Pinto Point Dr
- 39 S Pinto Point Cir
- 199 Pinto Point Dr
- 3 Galleta Ct
- 106 N Pinto Point Cir
- 87 N Pinto Point Cir
- 10 Pintuck Place
- 39 Paloma Bend Place
- 30 Fury Ranch Place
- 43 Herons Flight Place
- 27 Fury Ranch Place
- 34 Herons Flight Place
- 3 Herons Flight Place
- 27 Spring Basket Trail
- 26915 Longwood Ledge Ln
- 71 N Rocky Point Cir
- 15 Sagamore Ridge Place
- 102 E Lasting Spring Cir
