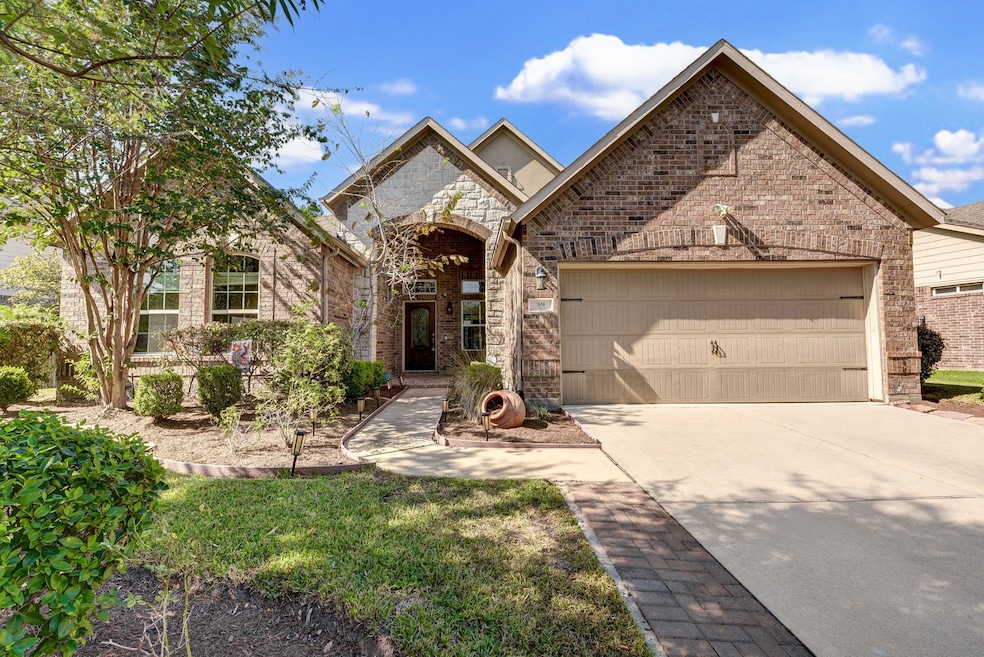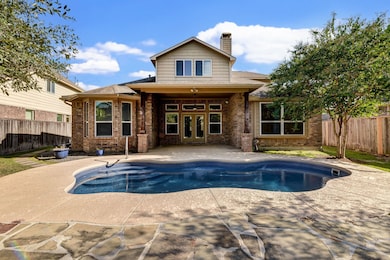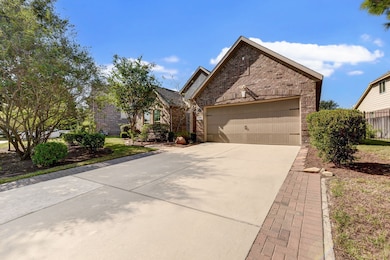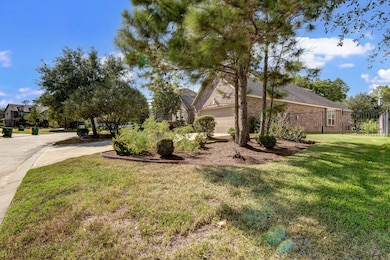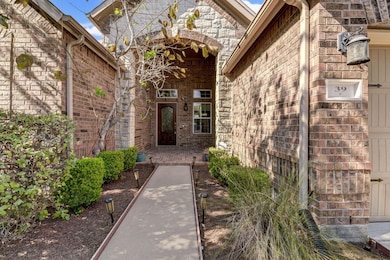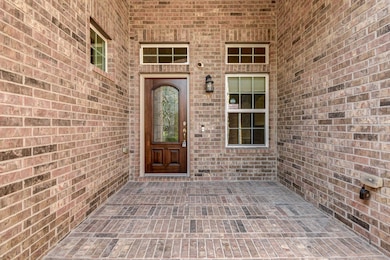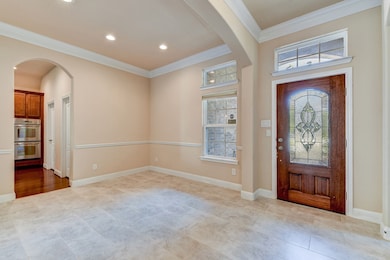39 S Pinto Point Cir the Woodlands, TX 77389
Creekside Park NeighborhoodHighlights
- Tennis Courts
- In Ground Pool
- Pond
- Creekside Forest Elementary School Rated A+
- Deck
- 4-minute walk to Tupelo Park
About This Home
Welcome to 39 S. Pinto Point Circle! This beautiful 4 bedroom / 3.5 bath home in Creekside is extra spacious on a huge lot with pool! The kitchen features stainless appliances, granite countertops, and opens to the living room. 3 bedrooms (including primary) downstairs. Primary bedroom has an ensuite bathroom with soaking tub, shower, dual vanities, and large walk-in closet. Office on the first floor also overlooks the backyard and could be used as a 5th bedroom as needed. Upstairs, you'll find a separate 4th bedroom, large gameroom, and full bath. The covered patio and swimming pool are perfect for entertaining! Washer, dryer, refrigerator, and pool service included! *Room sizes are approximate.* Terms: $150 Admin Fee Due At Lease Signing. Enrollment In Resident Benefit Package Mandatory At Cost Of $30/Month. Online ACH Payments Required. Debit/Credit Card/Money Order/Cashiers Check Monthly Rental Payments Will Incur Processing Fees. See Attachments For Full Details.
Listing Agent
RentLife Property Management CRMC License #0729408 Listed on: 11/20/2025
Home Details
Home Type
- Single Family
Est. Annual Taxes
- $10,156
Year Built
- Built in 2011
Lot Details
- 10,435 Sq Ft Lot
- Back Yard Fenced
- Sprinkler System
Parking
- 2 Car Attached Garage
- Driveway
Home Design
- Traditional Architecture
Interior Spaces
- 2,780 Sq Ft Home
- 2-Story Property
- Ceiling Fan
- Gas Log Fireplace
- Window Treatments
- Family Room Off Kitchen
- Living Room
- Home Office
- Game Room
- Utility Room
- Fire and Smoke Detector
Kitchen
- Walk-In Pantry
- Double Oven
- Gas Range
- Free-Standing Range
- Microwave
- Dishwasher
- Kitchen Island
- Granite Countertops
- Disposal
Flooring
- Wood
- Carpet
- Tile
Bedrooms and Bathrooms
- 4 Bedrooms
- En-Suite Primary Bedroom
- Double Vanity
- Soaking Tub
- Bathtub with Shower
- Separate Shower
Laundry
- Dryer
- Washer
Eco-Friendly Details
- Energy-Efficient Thermostat
Outdoor Features
- In Ground Pool
- Pond
- Tennis Courts
- Deck
- Patio
Schools
- Creekside Forest Elementary School
- Creekside Park Junior High School
- Tomball High School
Utilities
- Central Heating and Cooling System
- Heating System Uses Gas
- Programmable Thermostat
Listing and Financial Details
- Property Available on 11/20/25
- Long Term Lease
Community Details
Overview
- Rentlife Property Management Association
- The Woodlands Creekside Park 12 Subdivision
Amenities
- Picnic Area
Recreation
- Community Playground
- Community Pool
- Park
- Trails
Pet Policy
- Call for details about the types of pets allowed
Map
Source: Houston Association of REALTORS®
MLS Number: 84596426
APN: 1312570020009
- 35 N Beech Springs Cir
- 214 Pinto Point Dr
- 50 N Beech Springs Cir
- 99 S Beech Springs Cir
- 361 W Tupelo Green Cir
- 39 Pronghorn Place
- 241 W Tupelo Green Cir
- 6892 Lake Paloma Trail
- 18 Pronghorn Place
- 18 Homed Lark Place
- 19 Sandwell Place
- 98 Herons Flight Place
- 30 Johnathan Landing Ct
- 22 Johnathan Landing Ct
- 74 Spincaster Dr
- 206 Bauer Point Ct
- 14 Spincaster Dr
- 6 Freestone Stream Place
- 107 N Spincaster Ct
- 98 E Cove View Trail
- 3 Galleta Ct
- 3 N Beech Springs Cir
- 87 N Pinto Point Cir
- 199 Pinto Point Dr
- 214 Pinto Point Dr
- 106 N Pinto Point Cir
- 10 Pintuck Place
- 361 W Tupelo Green Cir
- 241 W Tupelo Green Cir
- 43 Herons Flight Place
- 34 Herons Flight Place
- 3 Herons Flight Place
- 27 Spring Basket Trail
- 30 Fury Ranch Place
- 27 Fury Ranch Place
- 26915 Longwood Ledge Ln
- 39 Paloma Bend Place
- 27 N Arrow Canyon Cir
- 71 N Rocky Point Cir
- 31 Aventura Place
