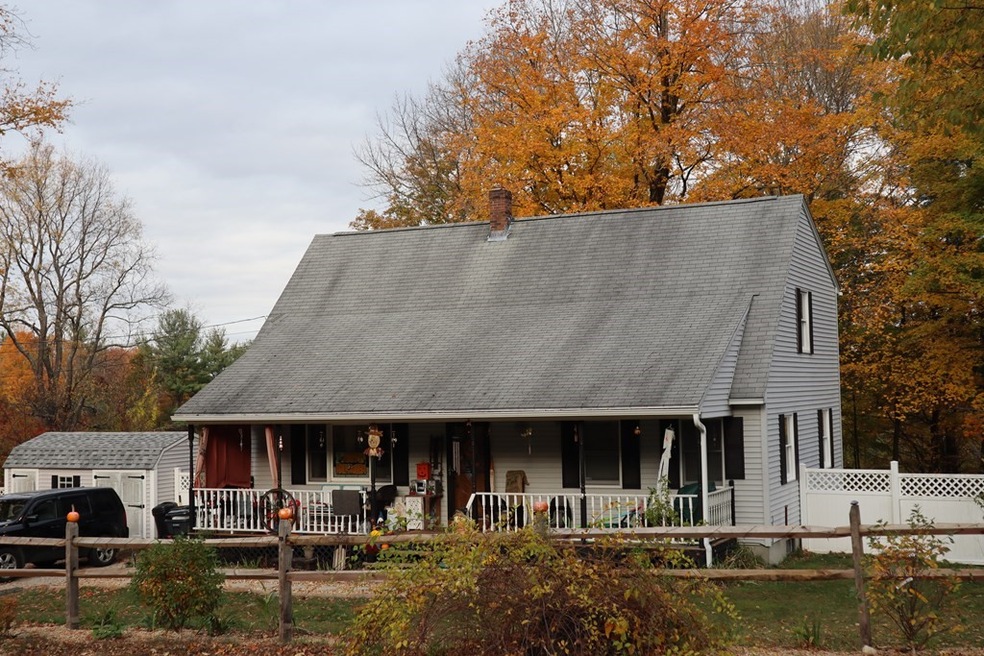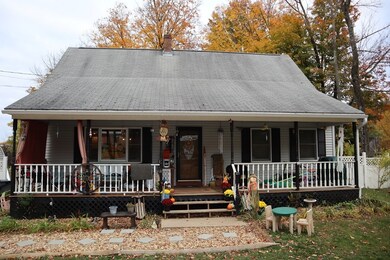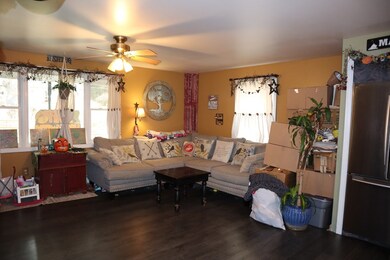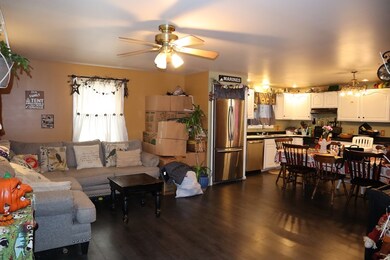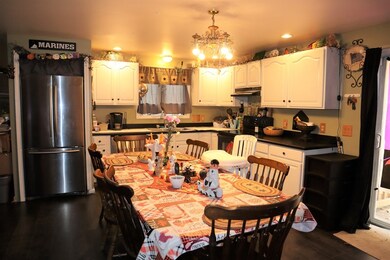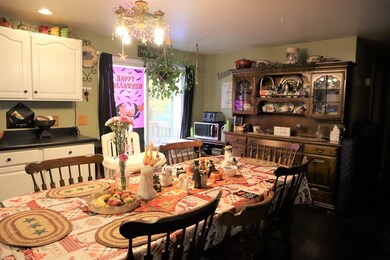
241 Walnut Hill Rd Orange, MA 01364
Highlights
- Deck
- Porch
- Tankless Water Heater
- Fenced Yard
- Wet Bar
- Garden
About This Home
As of January 2021MOTIVATED SELLERS** OPEN HOUSE BY APPOINTMENT ONLY SATURDAY 11/7 1:00-3:00 PRICE REDUCTION - Come see this beautiful country style home with a farmer's porch to relax and unwind. This home has so much to offer with it's large living room open concept to the kitchen/dining area. Updated counters, cabinets, newer flooring throughout entire home. First floor also features two spacious bedrooms with a full bathroom that also has the washer & dryer hook-ups. On the 2nd floor you'll find a large master bedroom with 2 big closets, a full bath (with jacuzzi) and another large bedroom. Then out to the beautiful big backyard with lots of privacy and a new split rail-privacy fence. Partially finished cellar with a bar included! Excellent commuter location - close to town and Route 2. Also very close to Lake Mattawa for swimming and boating.
Last Buyer's Agent
Jose De Oliveira
Keller Williams Realty North Central License #454502535

Home Details
Home Type
- Single Family
Est. Annual Taxes
- $69
Year Built
- Built in 2000
Lot Details
- Fenced Yard
- Garden
Interior Spaces
- Wet Bar
- Vinyl Flooring
- Basement
Kitchen
- Range
- Microwave
- Dishwasher
- Disposal
Outdoor Features
- Deck
- Rain Gutters
- Porch
Schools
- Mahar High School
Utilities
- Window Unit Cooling System
- Forced Air Heating System
- Heating System Uses Oil
- Tankless Water Heater
- Cable TV Available
Listing and Financial Details
- Assessor Parcel Number M:0120 B:0000 L:00031
Ownership History
Purchase Details
Home Financials for this Owner
Home Financials are based on the most recent Mortgage that was taken out on this home.Purchase Details
Home Financials for this Owner
Home Financials are based on the most recent Mortgage that was taken out on this home.Purchase Details
Home Financials for this Owner
Home Financials are based on the most recent Mortgage that was taken out on this home.Purchase Details
Home Financials for this Owner
Home Financials are based on the most recent Mortgage that was taken out on this home.Similar Homes in Orange, MA
Home Values in the Area
Average Home Value in this Area
Purchase History
| Date | Type | Sale Price | Title Company |
|---|---|---|---|
| Not Resolvable | $245,900 | None Available | |
| Not Resolvable | $192,500 | -- | |
| Deed | $215,000 | -- | |
| Deed | $127,000 | -- |
Mortgage History
| Date | Status | Loan Amount | Loan Type |
|---|---|---|---|
| Open | $245,900 | Purchase Money Mortgage | |
| Closed | $245,900 | Purchase Money Mortgage | |
| Previous Owner | $188,400 | VA | |
| Previous Owner | $196,638 | VA | |
| Previous Owner | $215,000 | Purchase Money Mortgage | |
| Previous Owner | $160,000 | No Value Available | |
| Previous Owner | $146,000 | No Value Available | |
| Previous Owner | $123,000 | No Value Available | |
| Previous Owner | $120,500 | Purchase Money Mortgage |
Property History
| Date | Event | Price | Change | Sq Ft Price |
|---|---|---|---|---|
| 01/26/2021 01/26/21 | Sold | $245,900 | -1.6% | $135 / Sq Ft |
| 11/05/2020 11/05/20 | Pending | -- | -- | -- |
| 11/04/2020 11/04/20 | Price Changed | $249,900 | -1.2% | $137 / Sq Ft |
| 10/31/2020 10/31/20 | Price Changed | $253,000 | -1.9% | $139 / Sq Ft |
| 10/20/2020 10/20/20 | For Sale | $258,000 | +34.0% | $142 / Sq Ft |
| 04/29/2016 04/29/16 | Sold | $192,500 | -3.5% | $106 / Sq Ft |
| 02/26/2016 02/26/16 | Pending | -- | -- | -- |
| 02/01/2016 02/01/16 | For Sale | $199,500 | +3.6% | $110 / Sq Ft |
| 01/30/2016 01/30/16 | Off Market | $192,500 | -- | -- |
| 01/13/2016 01/13/16 | Price Changed | $199,500 | -0.2% | $110 / Sq Ft |
| 12/09/2015 12/09/15 | Price Changed | $199,900 | -2.5% | $110 / Sq Ft |
| 11/17/2015 11/17/15 | Price Changed | $205,000 | -1.9% | $113 / Sq Ft |
| 10/27/2015 10/27/15 | For Sale | $209,000 | -- | $115 / Sq Ft |
Tax History Compared to Growth
Tax History
| Year | Tax Paid | Tax Assessment Tax Assessment Total Assessment is a certain percentage of the fair market value that is determined by local assessors to be the total taxable value of land and additions on the property. | Land | Improvement |
|---|---|---|---|---|
| 2025 | $69 | $421,400 | $34,900 | $386,500 |
| 2024 | $5,385 | $308,800 | $34,900 | $273,900 |
| 2023 | $4,490 | $250,000 | $34,900 | $215,100 |
| 2022 | $4,660 | $243,700 | $34,900 | $208,800 |
| 2021 | $4,289 | $213,900 | $51,400 | $162,500 |
| 2020 | $4,306 | $211,800 | $51,000 | $160,800 |
| 2019 | $4,171 | $185,200 | $44,400 | $140,800 |
| 2018 | $3,965 | $180,700 | $41,400 | $139,300 |
| 2017 | $4,131 | $194,600 | $41,400 | $153,200 |
| 2016 | $3,754 | $173,000 | $41,400 | $131,600 |
| 2015 | $3,587 | $172,700 | $41,400 | $131,300 |
| 2014 | $3,462 | $175,400 | $41,400 | $134,000 |
Agents Affiliated with this Home
-
Amanda Roberts

Seller's Agent in 2021
Amanda Roberts
Four Columns Realty, LLC
(978) 317-7370
24 in this area
48 Total Sales
-

Buyer's Agent in 2021
Jose De Oliveira
Keller Williams Realty North Central
(774) 670-8646
1 in this area
16 Total Sales
-

Seller's Agent in 2016
Anthony Paoletti
Burbank Real Estate
(978) 430-8172
39 in this area
80 Total Sales
Map
Source: MLS Property Information Network (MLS PIN)
MLS Number: 72745972
APN: ORAN-000120-000000-000031
- 148 Walnut Hill Rd
- Lot 1 Walnut Hill St
- Lot 3 Walnut Hill St
- Lot 2 Walnut Hill St
- 22 Fountain St
- 78 Cheney St
- 0 Walnut Hill Rd Unit 73332028
- 23 E Myrtle St
- 326 W River St
- 0 Lake Mattawa Rd
- 43 W Main St
- 65 E Myrtle St
- 16 Sandrah Dr
- 27 Winter St
- 52 Kelton St
- 19 E Main St
- 19 High St
- 30 Cottage St
- 78-80 High St
- 98 Mechanic St
