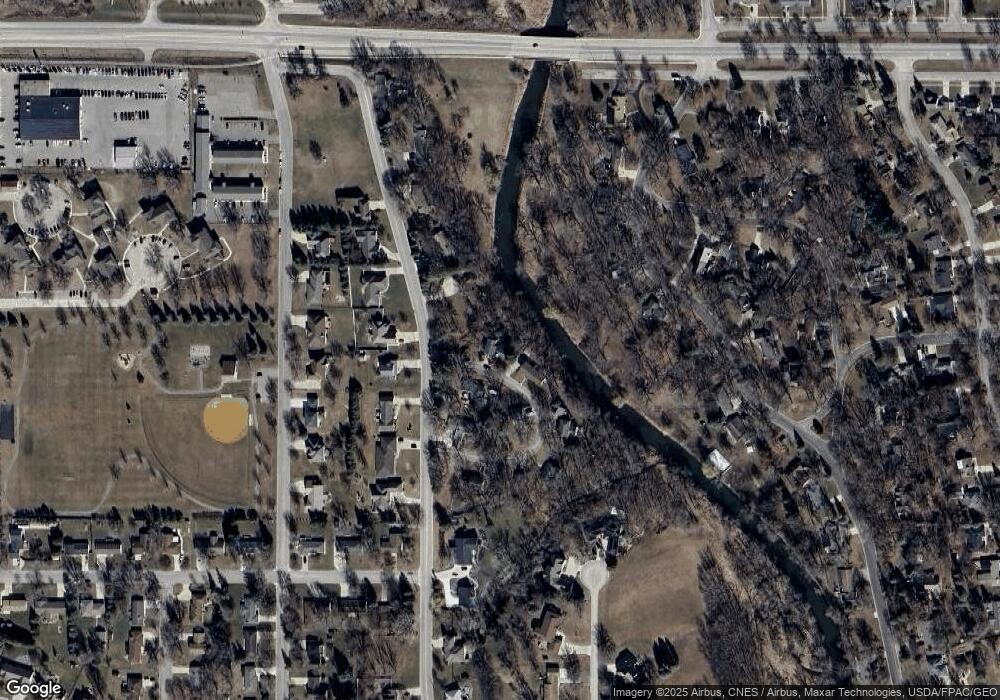2410 3rd Ave SW Austin, MN 55912
Estimated Value: $349,000 - $418,000
4
Beds
3
Baths
2,594
Sq Ft
$148/Sq Ft
Est. Value
About This Home
This home is located at 2410 3rd Ave SW, Austin, MN 55912 and is currently estimated at $384,152, approximately $148 per square foot. 2410 3rd Ave SW is a home located in Mower County with nearby schools including Banfield Elementary School, Ellis Middle School, and I.J. Holton Intermediate School.
Ownership History
Date
Name
Owned For
Owner Type
Purchase Details
Closed on
Apr 30, 2020
Sold by
Kazi K Stephen K and Kazi Irina
Bought by
Fedie Elizabeth Ann and Fedie Timothy J
Current Estimated Value
Home Financials for this Owner
Home Financials are based on the most recent Mortgage that was taken out on this home.
Original Mortgage
$188,000
Outstanding Balance
$167,521
Interest Rate
3.6%
Mortgage Type
New Conventional
Estimated Equity
$216,631
Purchase Details
Closed on
Sep 25, 2013
Sold by
Kazi K Stephen
Bought by
Kazi K Stephen and Kazi Irina
Home Financials for this Owner
Home Financials are based on the most recent Mortgage that was taken out on this home.
Original Mortgage
$308,948
Interest Rate
4.56%
Mortgage Type
New Conventional
Create a Home Valuation Report for This Property
The Home Valuation Report is an in-depth analysis detailing your home's value as well as a comparison with similar homes in the area
Home Values in the Area
Average Home Value in this Area
Purchase History
| Date | Buyer | Sale Price | Title Company |
|---|---|---|---|
| Fedie Elizabeth Ann | $235,000 | North American Title | |
| Kazi K Stephen | -- | -- |
Source: Public Records
Mortgage History
| Date | Status | Borrower | Loan Amount |
|---|---|---|---|
| Open | Fedie Elizabeth Ann | $188,000 | |
| Previous Owner | Kazi K Stephen | $308,948 |
Source: Public Records
Tax History Compared to Growth
Tax History
| Year | Tax Paid | Tax Assessment Tax Assessment Total Assessment is a certain percentage of the fair market value that is determined by local assessors to be the total taxable value of land and additions on the property. | Land | Improvement |
|---|---|---|---|---|
| 2025 | $3,834 | $289,900 | $100,000 | $189,900 |
| 2024 | $3,834 | $302,700 | $100,000 | $202,700 |
| 2023 | $3,944 | $303,000 | $100,000 | $203,000 |
| 2022 | $3,756 | $305,600 | $100,000 | $205,600 |
| 2021 | $3,552 | $269,500 | $100,000 | $169,500 |
| 2020 | $5,194 | $250,100 | $100,000 | $150,100 |
| 2018 | $2,039 | $333,500 | $100,000 | $233,500 |
| 2017 | $4,078 | $0 | $0 | $0 |
| 2016 | $3,932 | $0 | $0 | $0 |
| 2015 | $3,970 | $0 | $0 | $0 |
| 2012 | $3,970 | $0 | $0 | $0 |
Source: Public Records
Map
Nearby Homes
- 401 21st St SW
- 2404 8th Ave SW
- 301 22nd St NW
- 707 26th St SW
- 2424 9th Ave SW
- 2701 4th Ave NW
- 710 19th St SW
- 2508 4th Ave NW
- 2207 5th Ave NW
- 405 27th Dr NW
- 602 27th Dr NW
- 403 27th Dr NW
- 705 27th Dr NW
- 504 27th Dr NW
- 703 27th Dr NW
- 603 27th Dr NW
- 600 27th Dr NW
- 501 27th Dr NW
- 701 27th Dr NW
- 503 27th Dr NW
- 2406 2406 3rd-Avenue-sw
- 205 24th St SW
- 2406 3rd Ave SW
- 401 24th St SW
- 403 24th St SW
- 203 24th St SW
- 304 24th St SW
- 400 24th St SW
- 2402 3rd Ave SW
- 2402 3rd Ave SW
- 204 22nd St SW
- 302 24th St SW
- 402 24th St SW
- 304 304 24th-Street-sw
- 300 22nd St SW
- 2409 4th Ave SW
- 2409 4th Ave SW
- 2405 4th Ave SW
- 202 22nd St SW
- 105 24th St SW
