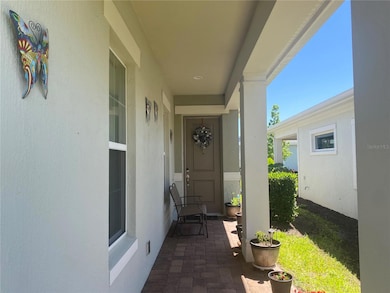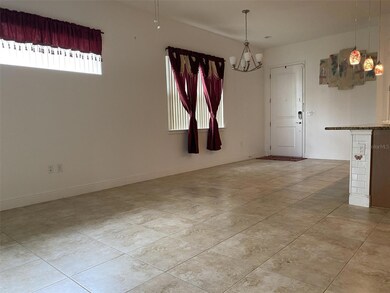2410 Datura Loop St. Cloud, FL 34772
East Saint Cloud NeighborhoodEstimated payment $2,681/month
Highlights
- Fitness Center
- Gated Community
- Clubhouse
- Active Adult
- Open Floorplan
- Contemporary Architecture
About This Home
You will have plenty of room to roam on this beautiful villa located in the community of Twin Lakes. This is a 55+ resort-style community that allows for 20% of co-residents to be 18 years or older. This beautiful one story, open floor plan home offers 2 bedrooms, 2 baths, neutral colors, high ceilings, and ceramic tile throughout. A spacious great room area connects to the dining room and kitchen – ideal for entertaining friends and family. The kitchen features stainless steel appliances (gas stove), lots of cabinets, island, breakfast bar, granite countertops plus a closet pantry. The oversize master bedroom offers tray ceilings, spacious en-suite bath with a very spacious shower that has a built-in seating bench, dual sinks, granite countertop, semi- private commode, and a huge walk-in closet. The oversized laundry room has lots of cabinets for storage plus a sink. A big slider glass door allows lots of natural light into the living room area and leads to the screened in lanai and outdoor area with hook up for a gas grill. You can relax in the beautiful, tranquil, and spacious backyard. You will have plenty of space to park a vehicle and a golf cart in the 1.5 car garage. ROOF was installed in 2018, and the driveway has beautiful pavers. Twin Lakes has all the amenities for the perfect Florida Lifestyle: Security Gates, 3 Pools, 2 Dog Parks, Tennis Courts, Pickleball Courts, Putting Green, Fitness Center, Club House, and more. You will have easy access to major roads, restaurants, shopping, banks, and health centers. Move in ready!
Listing Agent
COLDWELL BANKER SOLOMON Brokerage Phone: 407-348-3322 License #656266 Listed on: 04/15/2024

Property Details
Home Type
- Multi-Family
Est. Annual Taxes
- $3,506
Year Built
- Built in 2018
Lot Details
- 4,356 Sq Ft Lot
- West Facing Home
- Mature Landscaping
HOA Fees
- $469 Monthly HOA Fees
Parking
- 1 Car Attached Garage
- Oversized Parking
- Driveway
- Golf Cart Garage
Home Design
- Contemporary Architecture
- Villa
- Property Attached
- Slab Foundation
- Shingle Roof
- Block Exterior
- Stucco
Interior Spaces
- 1,464 Sq Ft Home
- Open Floorplan
- Tray Ceiling
- High Ceiling
- Sliding Doors
- Great Room
- Breakfast Room
- Dining Room
- Inside Utility
- Ceramic Tile Flooring
- Attic
Kitchen
- Breakfast Bar
- Walk-In Pantry
- Range
- Microwave
- Dishwasher
- Granite Countertops
Bedrooms and Bathrooms
- 2 Bedrooms
- En-Suite Bathroom
- Walk-In Closet
- 2 Full Bathrooms
- Shower Only
- Built-In Shower Bench
Laundry
- Laundry Room
- Dryer
- Washer
Outdoor Features
- Covered Patio or Porch
Utilities
- Central Heating and Cooling System
- High Speed Internet
- Cable TV Available
Listing and Financial Details
- Visit Down Payment Resource Website
- Tax Lot 378
- Assessor Parcel Number 18-26-31-4383-0001-3780
- $1,224 per year additional tax assessments
Community Details
Overview
- Active Adult
- Association fees include pool, maintenance structure, ground maintenance, private road, recreational facilities
- Twin Lakes HOA / Artemist Lifestyles Association, Phone Number (407) 556-3903
- Visit Association Website
- Northwest Lakeside Groves Ph 1 Subdivision
- The community has rules related to deed restrictions, allowable golf cart usage in the community
Amenities
- Clubhouse
- Community Mailbox
Recreation
- Tennis Courts
- Pickleball Courts
- Recreation Facilities
- Community Playground
- Fitness Center
- Community Pool
- Park
- Dog Park
Pet Policy
- Pets up to 35 lbs
- 1 Pet Allowed
Security
- Gated Community
Map
Home Values in the Area
Average Home Value in this Area
Tax History
| Year | Tax Paid | Tax Assessment Tax Assessment Total Assessment is a certain percentage of the fair market value that is determined by local assessors to be the total taxable value of land and additions on the property. | Land | Improvement |
|---|---|---|---|---|
| 2025 | $3,477 | $179,979 | -- | -- |
| 2024 | $3,420 | $174,907 | -- | -- |
| 2023 | $3,420 | $169,813 | $0 | $0 |
| 2022 | $3,358 | $164,867 | $0 | $0 |
| 2021 | $3,333 | $160,066 | $0 | $0 |
| 2020 | $3,161 | $157,857 | $0 | $0 |
| 2019 | $3,120 | $154,308 | $0 | $0 |
| 2018 | $1,699 | $45,000 | $45,000 | $0 |
| 2017 | $536 | $35,000 | $35,000 | $0 |
| 2016 | $170 | $11,000 | $11,000 | $0 |
Property History
| Date | Event | Price | List to Sale | Price per Sq Ft |
|---|---|---|---|---|
| 09/23/2025 09/23/25 | Price Changed | $369,000 | -2.9% | $252 / Sq Ft |
| 03/11/2025 03/11/25 | Price Changed | $379,999 | -1.3% | $260 / Sq Ft |
| 11/26/2024 11/26/24 | Price Changed | $385,000 | -2.5% | $263 / Sq Ft |
| 11/18/2024 11/18/24 | For Sale | $394,999 | 0.0% | $270 / Sq Ft |
| 11/15/2024 11/15/24 | Off Market | $394,999 | -- | -- |
| 07/03/2024 07/03/24 | Price Changed | $394,999 | -1.3% | $270 / Sq Ft |
| 04/22/2024 04/22/24 | Price Changed | $399,999 | 0.0% | $273 / Sq Ft |
| 04/15/2024 04/15/24 | For Sale | $399,900 | -- | $273 / Sq Ft |
Purchase History
| Date | Type | Sale Price | Title Company |
|---|---|---|---|
| Interfamily Deed Transfer | -- | Accommodation | |
| Special Warranty Deed | $235,200 | Clear Title Of Florida Llc |
Mortgage History
| Date | Status | Loan Amount | Loan Type |
|---|---|---|---|
| Open | $152,093 | New Conventional |
Source: Stellar MLS
MLS Number: S5103150
APN: 18-26-31-4383-0001-3780
- 2437 Yellow Brick Rd
- 2463 Datura Loop
- 2476 Datura Loop
- 0 Clark Rd Unit MFRO6249142
- 2482 Yellow Brick Rd
- 2487 Yellow Brick Rd
- 2491 Yellow Brick Rd
- 2460 Promenade Dr
- 2337 Datura Loop
- 2585 Yellow Brick Rd
- 2335 Datura Loop
- 2557 Yellow Brick Rd
- 2615 Hickory Tree Rd
- 2302 Datura Loop
- 2323 Datura Loop
- 4911 Drawdy Ct
- 2458 Dream Home Ct
- 4909 W Fountainwood Dr
- 2454 Dream Home Ct
- 180 Nolte Rd
- 2360 Datura Loop
- 2513 Datura Loop
- 4896 Stellar Dr
- 2194 Tay Wes Dr
- 2151 Tay Wes Dr
- 2282 Nuthatch St
- 2238 Tay Wes Dr
- 2255 Tay Wes Dr
- 2834 Shelburne Way
- 2294 Tay Wes Dr
- 5048 Holm Oak Dr
- 5054 Holm Oak Dr
- 890 E 19th St
- 2084 Branched Oak Rd
- 2359 Tay Wes Dr
- 2153 Mossy Vine Ave
- 4543 Baler Trails Dr
- 2804 Wagon Wheel Trail
- 4411 Holstein St
- 1696 Cambrelle Way St






