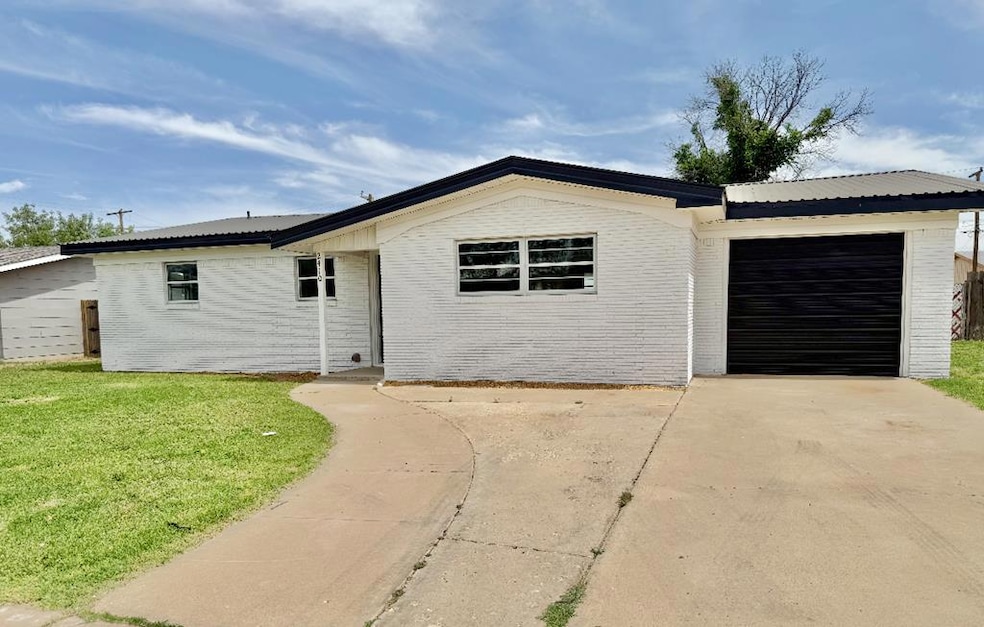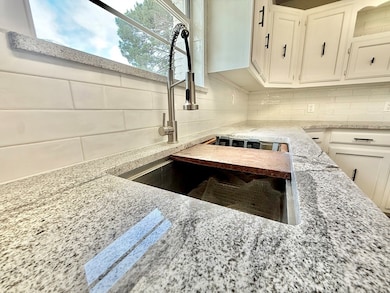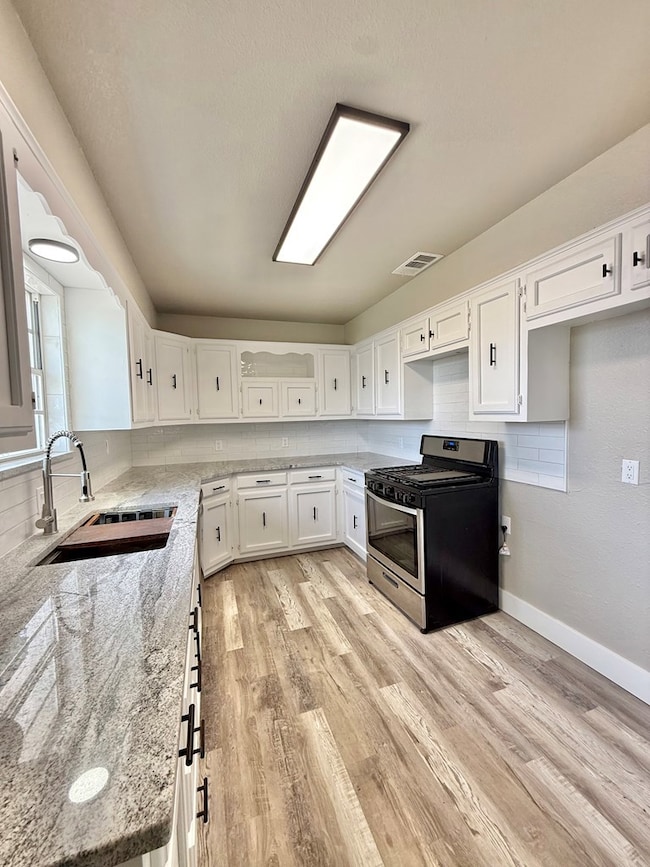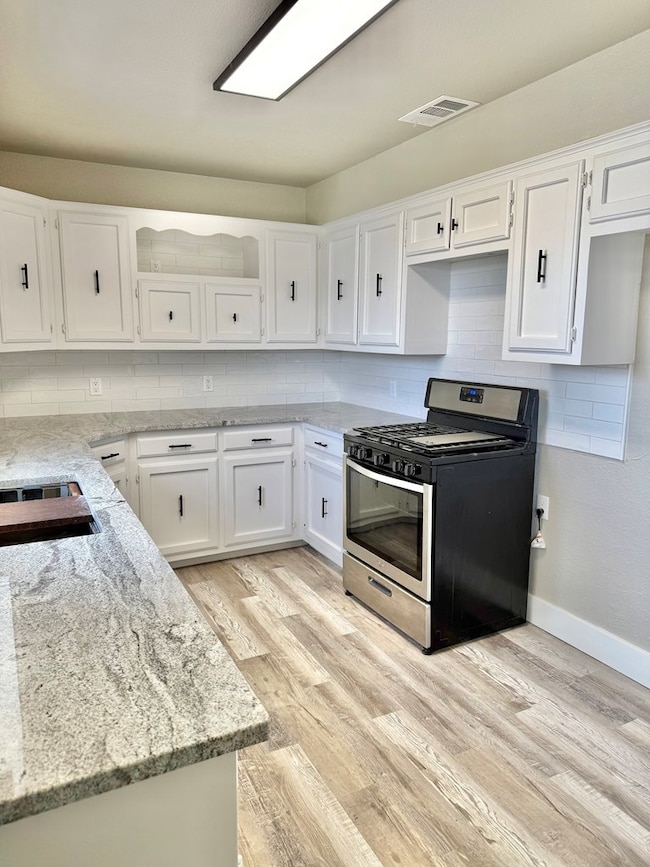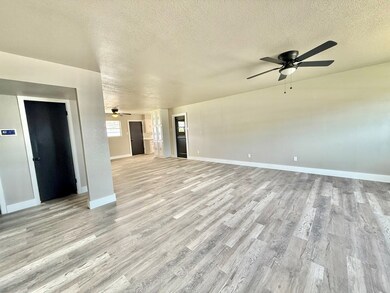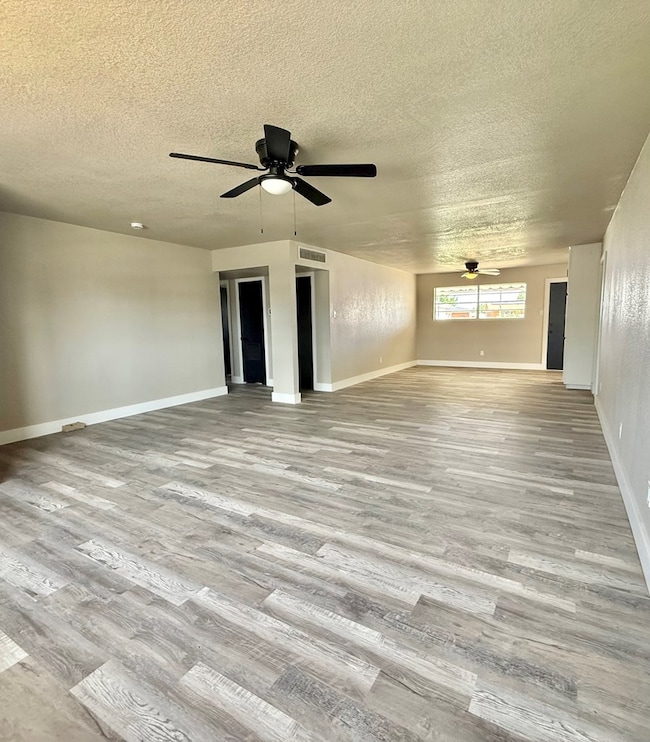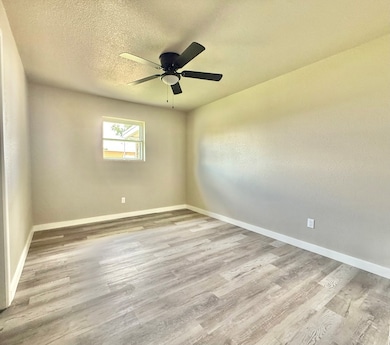
2410 E 25th St Odessa, TX 79761
Crescent Park NeighborhoodEstimated payment $1,513/month
Highlights
- No HOA
- Brick Veneer
- Laundry in Utility Room
- 1 Car Attached Garage
- Cooling System Powered By Gas
- 1-Story Property
About This Home
Motivated to sell! 3Bed/2Bath home move-in ready! Freshly updated with many new components including remodeled bathrooms, new flooring throughout, fresh paint, new appliances, updated cabinetry, and countertops! HURRY! ACT QUICK! You could be settling in before backyard BBQs fire up! This one will NOT last long!
Listing Agent
Madison Bolton, Broker Brokerage Phone: 4329002707 License #TREC #0688518 Listed on: 05/16/2025
Home Details
Home Type
- Single Family
Est. Annual Taxes
- $1,207
Year Built
- Built in 1959
Lot Details
- 9,378 Sq Ft Lot
- Aluminum or Metal Fence
- Manual Sprinklers System
Parking
- 1 Car Attached Garage
- Alley Access
Home Design
- Brick Veneer
- Slab Foundation
- Metal Roof
- Aluminum Siding
Interior Spaces
- 1,433 Sq Ft Home
- 1-Story Property
- Ceiling Fan
- Den with Fireplace
- Vinyl Flooring
Bedrooms and Bathrooms
- 3 Bedrooms
- 2 Full Bathrooms
Laundry
- Laundry in Utility Room
- Electric Dryer
Schools
- Gonzales Elementary School
- Bonham Middle School
- Permian High School
Utilities
- Cooling System Powered By Gas
- Central Heating and Cooling System
- Well
- Gas Water Heater
Community Details
- No Home Owners Association
- Crescent Park Subdivision
Listing and Financial Details
- Assessor Parcel Number R0000123456
Map
Home Values in the Area
Average Home Value in this Area
Tax History
| Year | Tax Paid | Tax Assessment Tax Assessment Total Assessment is a certain percentage of the fair market value that is determined by local assessors to be the total taxable value of land and additions on the property. | Land | Improvement |
|---|---|---|---|---|
| 2024 | $1,431 | $164,989 | $30,297 | $134,692 |
| 2023 | $1,320 | $156,626 | $30,297 | $126,329 |
| 2022 | $3,459 | $149,718 | $21,105 | $128,613 |
| 2021 | $3,418 | $144,890 | $21,105 | $123,785 |
| 2020 | $3,266 | $140,827 | $17,916 | $122,911 |
| 2019 | $3,170 | $132,909 | $17,916 | $114,993 |
| 2018 | $2,752 | $116,878 | $16,040 | $100,838 |
| 2017 | $2,585 | $113,476 | $16,040 | $97,436 |
| 2016 | $2,710 | $122,076 | $16,040 | $106,036 |
| 2015 | $665 | $119,542 | $16,040 | $103,502 |
| 2014 | $665 | $112,910 | $16,040 | $96,870 |
Property History
| Date | Event | Price | Change | Sq Ft Price |
|---|---|---|---|---|
| 07/22/2025 07/22/25 | Pending | -- | -- | -- |
| 07/17/2025 07/17/25 | Price Changed | $250,000 | -2.0% | $174 / Sq Ft |
| 06/21/2025 06/21/25 | Price Changed | $255,000 | -5.6% | $178 / Sq Ft |
| 06/04/2025 06/04/25 | Price Changed | $269,999 | -2.2% | $188 / Sq Ft |
| 05/16/2025 05/16/25 | For Sale | $276,000 | -- | $193 / Sq Ft |
Purchase History
| Date | Type | Sale Price | Title Company |
|---|---|---|---|
| Interfamily Deed Transfer | -- | None Available |
Similar Homes in Odessa, TX
Source: Permian Basin Board of REALTORS®
MLS Number: 50082212
APN: 07000-05488-00000
- 2403 E 21st St
- 2508 Spur Ave
- 2607 E 21st St
- 2500 Roper St
- 2500 Custer Ave
- 2102 Custer Ave
- 2110 Redbud Ave
- 2104 Redbud Ave
- 2620 Halifax Ave
- 1501 Cumberland Rd
- 1300 Redbud Ave
- 2810 Teakwood Dr
- 1703 Laurel Ave
- 1434 Custer Ave
- 1609 Idlewood Ln
- 2809 E 17th St
- 1500 Englewood Ln
- 1434 Halifax Ave
- 1407 Spur Ave
- 3709 Springdale Dr
- 1607 Fargo Ave
- 2102 Custer Ave
- 3813 E 30th St
- 2405 Nabors Ln
- 2907 Nabors Ln
- 1418 E Crescent Dr
- 2100 E 10th St
- 3720 Tanglewood Ln
- 1000-1013 Pueblo St
- 4600 Oakwood Dr
- 2735 E 8th St
- 3710 Monclair Ave
- 4641 Oakwood Dr
- 3930 Englewood Cir Unit 3930 Englewood Circle
- 3023 Beechwood St
- 1402 E 6th St Unit B
- 4675 Oakwood Dr
- 4217 Redbud Ave
- 4775 Oakwood Dr
- 1506 E 37th St
