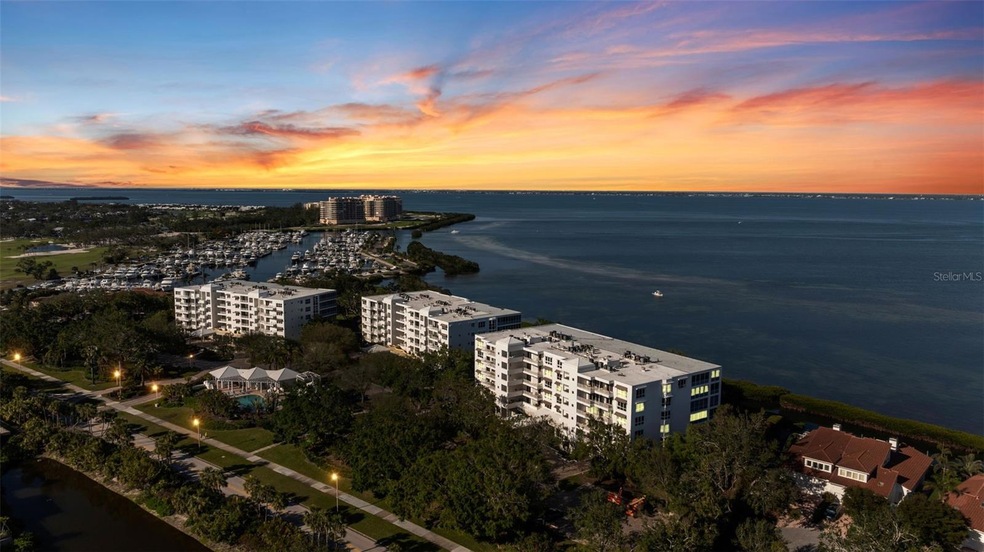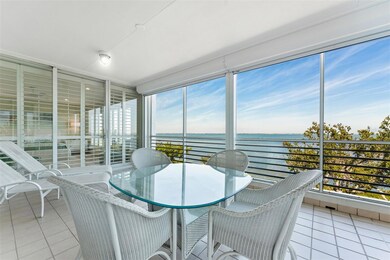
2410 Harbourside Dr Unit 142 Longboat Key, FL 34228
Estimated payment $20,152/month
Highlights
- Beach Access
- Golf Course Community
- Fitness Center
- Southside Elementary School Rated A
- Property fronts gulf or ocean
- Heated In Ground Pool
About This Home
A 4th Floor Waterfront Sanctuary Where Every Detail Feels Like Home and with a new price position.
Step inside Unit 142 at Marina Bay, and you’ll instantly feel the difference. This is more than just a home—it’s a private retreat designed for comfort, luxury, and effortless coastal living.
From the moment you arrive via your private elevator, you're greeted by breathtaking elevated direct bay views and a sense of calm that only waterfront living can provide. The open, airy layout, with brand-new everything, including engineered plank flooring, paint, fixtures, appliances, cabinets, electric, plumbing, new AC and warm recessed lighting throughout, makes every space feel touched and inviting.
The gourmet kitchen is truly a chef’s dream. Imagine waking up and making the perfect espresso with your Miele built-in coffee station, or cooking with top-of-the-line Viking II appliances, an induction cooktop, a convection oven and a sub zero refrigerator. A built-in Dacor wine fridge ensures you always have a perfectly chilled bottle ready for sunset toasts on the patio. Every detail, from the reverse osmosis water filtration system to the soft glow of kitchen cabinet lighting, has been thoughtfully designed to enhance everyday living.
The primary suite is a sanctuary of its own, with breathtaking bay views, dual walk-in closets, and a spa-inspired bathroom that will make you feel Like you’re on a permanent vacation. While dual water closets provide extra privacy, the soaking tub with spa jets offer pure relaxation to melt the stress away. A complimenting beautiful glass enclosed shower with dual shower heads, hand held wands with bench seating and grab bars add thoughtful convenience.
Every bedroom is an ensuite, offering privacy and comfort for family and guests. Enjoy 2 convenient living spaces, a powder room, mini closet office, custom built-in closet systems, crown molding and plenty of storage space throughout.
Step outside, and you’ll have two incredible patios to enjoy—a screened-in bayfront patio for calming sunrises and an open-air west-facing patio for sunset views of the Gulf and Longboat Key's lush golf course.
The home is also fully equipped with remote-control hurricane shutters, new master bedroom windows, smart technology, including keyless entry, a Ring security system, WiFi-enabled Ecobee thermostat, and an Eero system for seamless connectivity. A surround sound system lets you set the perfect mood—whether it's relaxing to the sound of waves or hosting an elegant dinner.
Living at Marina Bay means enjoying a pet friendly community with resort-style amenities—a heated pool, tennis and pickleball courts, a fitness center, and private beach access through the exclusive Bay Isles Beach Club. And with St. Armand's Circle and local shops just minutes away, you’re never far from fine dining, boutique shopping, and entertainment. Marina Bay is located in the highly desired mid island area, a very short walking distance to Publix shopping center at Bay Isles.
This home isn’t just a place to live—it’s a lifestyle that captures the very essence of Longboat Key Living. Every detail has been curated to offer luxurious comfort, style, and an effortless way of life. If you’re looking for a luxurious waterfront escape with elevated views that truly feels Like home, Unit 142 at Marina Bay is waiting for you. The unit is available fully furnished with Everything you need already in place.
Listing Agent
COLDWELL BANKER REALTY Brokerage Phone: 813-977-3500 License #3295536 Listed on: 03/21/2025

Property Details
Home Type
- Condominium
Est. Annual Taxes
- $22,124
Year Built
- Built in 1993
Lot Details
- Property fronts gulf or ocean
- Property Fronts a Bay or Harbor
- Cul-De-Sac
- West Facing Home
- Mature Landscaping
- Irrigation Equipment
- Street paved with bricks
- Landscaped with Trees
HOA Fees
Parking
- 1 Car Attached Garage
- On-Street Parking
- Deeded Parking
- 1 Assigned Parking Space
Property Views
- White Water Ocean
- Partial Bay or Harbor
- Golf Course
- Woods
Home Design
- Custom Home
- Coastal Architecture
- Florida Architecture
- Slab Foundation
- Concrete Roof
- Concrete Siding
- Block Exterior
Interior Spaces
- 3,382 Sq Ft Home
- Open Floorplan
- Furnished
- Built-In Features
- Shelving
- Crown Molding
- Tray Ceiling
- Ceiling Fan
- Shutters
- Sliding Doors
- Great Room
- Family Room Off Kitchen
- Combination Dining and Living Room
- Inside Utility
- Security Gate
Kitchen
- Eat-In Kitchen
- Dinette
- Built-In Convection Oven
- Cooktop with Range Hood
- Recirculated Exhaust Fan
- Microwave
- Dishwasher
- Wine Refrigerator
- Disposal
- Reverse Osmosis System
Flooring
- Engineered Wood
- Ceramic Tile
Bedrooms and Bathrooms
- 3 Bedrooms
- Primary Bedroom on Main
- Split Bedroom Floorplan
- En-Suite Bathroom
- Walk-In Closet
- Makeup or Vanity Space
- Private Water Closet
- Hydromassage or Jetted Bathtub
- Rain Shower Head
- Multiple Shower Heads
- Built-In Shower Bench
Laundry
- Laundry Room
- Dryer
- Washer
Accessible Home Design
- Accessibility Features
Pool
- Heated In Ground Pool
- Heated Spa
- In Ground Spa
- Gunite Pool
- Pool Lighting
Outdoor Features
- Beach Access
- Water access To Gulf or Ocean
- Access To Marina
- Deeded access to the beach
- Property is near a marina
- Balcony
- Enclosed Patio or Porch
- Exterior Lighting
- Outdoor Storage
- Outdoor Grill
Location
- Flood Zone Lot
- Property is near a golf course
Utilities
- Central Heating and Cooling System
- Thermostat
- Underground Utilities
- Water Filtration System
- Electric Water Heater
- High Speed Internet
- Phone Available
- Cable TV Available
Listing and Financial Details
- Visit Down Payment Resource Website
- Tax Lot 142
- Assessor Parcel Number 0007071014
Community Details
Overview
- Association fees include 24-Hour Guard, cable TV, pool, escrow reserves fund, insurance, internet, maintenance structure, ground maintenance, management, pest control, private road, recreational facilities, security, sewer, trash, water
- Longboat Private Services/Jim Wolf Association, Phone Number (941) 586-8021
- Bay Isles Condos
- High-Rise Condominium
- Marina Bay Community
- Marina Bay Subdivision
- On-Site Maintenance
- Association Owns Recreation Facilities
- The community has rules related to deed restrictions, allowable golf cart usage in the community, vehicle restrictions
- 6-Story Property
Amenities
- Clubhouse
- Community Mailbox
- Elevator
Recreation
- Golf Course Community
- Tennis Courts
- Pickleball Courts
- Recreation Facilities
- Fitness Center
- Community Pool
- Community Spa
Pet Policy
- Pets up to 25 lbs
- 1 Pet Allowed
Security
- Security Guard
- Gated Community
- Hurricane or Storm Shutters
- Fire and Smoke Detector
- Fire Sprinkler System
Map
Home Values in the Area
Average Home Value in this Area
Tax History
| Year | Tax Paid | Tax Assessment Tax Assessment Total Assessment is a certain percentage of the fair market value that is determined by local assessors to be the total taxable value of land and additions on the property. | Land | Improvement |
|---|---|---|---|---|
| 2024 | $19,336 | $1,689,000 | -- | $1,689,000 |
| 2023 | $19,336 | $1,801,300 | $0 | $1,801,300 |
| 2022 | $17,726 | $1,620,500 | $0 | $1,620,500 |
| 2021 | $13,476 | $951,300 | $0 | $951,300 |
| 2020 | $13,419 | $926,500 | $0 | $926,500 |
| 2019 | $14,443 | $1,007,800 | $0 | $1,007,800 |
| 2018 | $13,918 | $967,700 | $0 | $967,700 |
| 2017 | $13,411 | $921,600 | $0 | $921,600 |
| 2016 | $13,330 | $899,200 | $0 | $899,200 |
| 2015 | $12,849 | $857,100 | $0 | $857,100 |
| 2014 | $12,460 | $824,780 | $0 | $0 |
Property History
| Date | Event | Price | Change | Sq Ft Price |
|---|---|---|---|---|
| 07/03/2025 07/03/25 | Price Changed | $2,995,000 | -3.4% | $886 / Sq Ft |
| 04/28/2025 04/28/25 | Price Changed | $3,100,000 | -4.6% | $917 / Sq Ft |
| 03/21/2025 03/21/25 | For Sale | $3,250,000 | +54.8% | $961 / Sq Ft |
| 04/03/2023 04/03/23 | Sold | $2,100,000 | -4.3% | $624 / Sq Ft |
| 03/24/2023 03/24/23 | Pending | -- | -- | -- |
| 02/21/2023 02/21/23 | For Sale | $2,195,000 | +4.5% | $653 / Sq Ft |
| 02/07/2023 02/07/23 | Off Market | $2,100,000 | -- | -- |
| 02/06/2023 02/06/23 | For Sale | $2,195,000 | -- | $653 / Sq Ft |
Purchase History
| Date | Type | Sale Price | Title Company |
|---|---|---|---|
| Warranty Deed | $2,100,000 | Sunbelt Title | |
| Warranty Deed | $1,210,000 | -- |
Mortgage History
| Date | Status | Loan Amount | Loan Type |
|---|---|---|---|
| Previous Owner | $910,000 | Unknown |
Similar Homes in Longboat Key, FL
Source: Stellar MLS
MLS Number: TB8364411
APN: 0007-07-1014
- 2410 Harbourside Dr Unit 121
- 2550 Harbourside Dr Unit 322
- 2450 Harbourside Dr Unit 212
- 2600 Harbourside Dr Unit I-09
- 2600 Harbourside Dr Unit R-9
- 2600 Harbourside Dr Unit O-13/14
- 2600 Harbourside Dr Unit O-11
- 2600 Harbourside Dr Unit L-03
- 2600 Harbourside Dr Unit L-04
- 2600 Harbourside Dr Unit H-10
- 2600 Harbourside Dr Unit H-09
- 2600 Harbourside Dr Unit R-07
- 2600 Harbourside Dr Unit R-02
- 2600 Harbourside Dr Unit N-05
- 2600 Harbourside Dr Unit Q-01
- 2600 Harbourside Dr Unit R-13
- 2600 Harbourside Dr Unit C-04
- 2282 Harbour Court Dr
- 2141 Harbourside Dr Unit 1203
- 2181 Harbourside Dr Unit 1403
- 2377 Harbour Oaks Dr
- 2369 Harbour Oaks Dr
- 2339 Harbour Oaks Dr
- 2319 Harbour Oaks Dr
- 2425 Gulf of Mexico Dr Unit 7C
- 2425 Gulf of Mexico Dr Unit 14B
- 2425 Gulf of Mexico Dr Unit 7B
- 2425 Gulf of Mexico Dr Unit 4E
- 2425 Gulf of Mexico Dr Unit 7F
- 2295 Gulf of Mexico Dr Unit 54S
- 2295 Gulf of Mexico Dr Unit 55
- 2251 Gulf of Mexico Dr Unit 203
- 3010 Grand Bay Blvd Unit 445
- 2109 Gulf of Mexico Dr Unit 1402
- 2109 Gulf of Mexico Dr Unit 1203
- 2850 Gulf of Mexico Dr Unit 10
- 2105 Gulf of Mexico Dr Unit 3404
- 2012 Harbourside Dr Unit 2102
- 613 Buttonwood Dr
- 1928 Harbourside Dr Unit 1402






