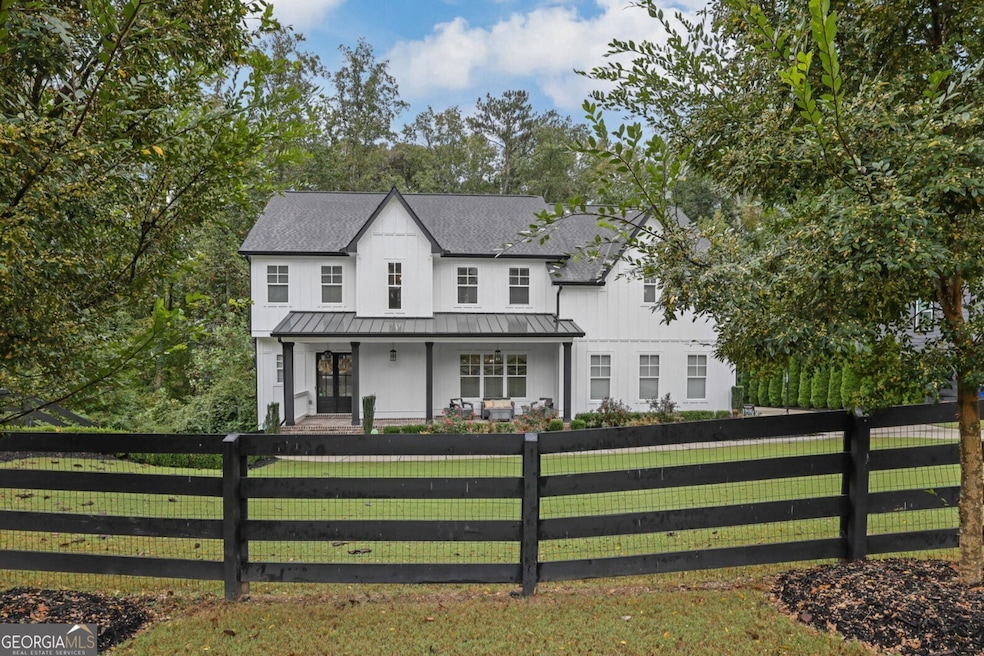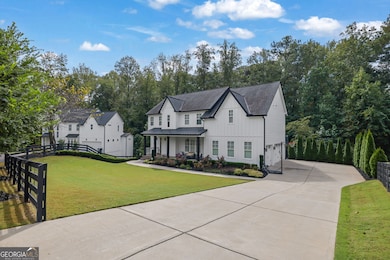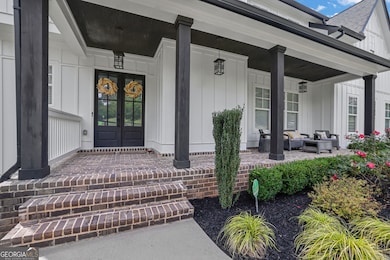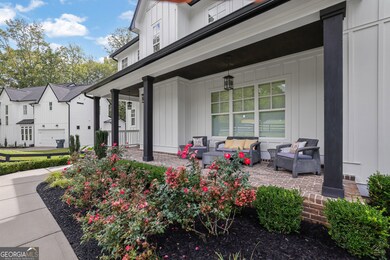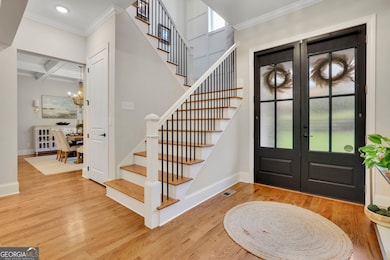2410 Kingsley Dr NE Marietta, GA 30062
East Cobb NeighborhoodEstimated payment $6,757/month
Highlights
- Second Kitchen
- Craftsman Architecture
- Freestanding Bathtub
- Tritt Elementary School Rated A
- Deck
- Wood Flooring
About This Home
Welcome to this like-new modern farmhouse, perfectly situated on a quiet cul-de-sac in the coveted Tritt/Hightower/Pope school district. Set on a half-acre lot, this 5-bedroom, 4.5-bath home blends timeless style with today's most sought-after finishes. Step inside to an open, light-filled floor plan featuring hardwood floors and designer fixtures throughout. The show-stopping kitchen is the heart of the home with an expansive island, quartz countertops, marble backsplash, high-end appliances, and seamless views into the family room and dining areas. A spacious mudroom keeps life organized, and leads to the side facing 3-car garage, A newly built screened-in porch - complete with space for dining and lounging around the outdoor fireplace - makes everyday living feel like a retreat. The primary suite is a true sanctuary with a spa-like bath offering dual vanities, a free-standing tub, glass-enclosed shower and a DREAM closet that holds as many clothes and shoes as your heart desires! The finished basement expands your living options with a large family room, game/bar area, workout room or bedroom, and full bath. Outdoors, the newly landscaped backyard is fully fenced and features turf, a firepit area, and plenty of space for play. Located in a friendly neighborhood with an optional HOA offering pool and tennis amenities, this home delivers the perfect blend of comfort, community, and convenience.
Home Details
Home Type
- Single Family
Est. Annual Taxes
- $8,335
Year Built
- Built in 2019
Lot Details
- 0.47 Acre Lot
- Cul-De-Sac
- Back Yard Fenced
- Sloped Lot
Home Design
- Craftsman Architecture
- Wood Siding
Interior Spaces
- 3-Story Property
- Bookcases
- Beamed Ceilings
- High Ceiling
- Ceiling Fan
- 2 Fireplaces
- Mud Room
- Family Room
- Screened Porch
Kitchen
- Second Kitchen
- Breakfast Bar
- Double Oven
- Cooktop
- Microwave
- Ice Maker
- Dishwasher
- Kitchen Island
- Solid Surface Countertops
Flooring
- Wood
- Tile
Bedrooms and Bathrooms
- Walk-In Closet
- Freestanding Bathtub
- Soaking Tub
- Separate Shower
Laundry
- Laundry Room
- Laundry on upper level
Finished Basement
- Basement Fills Entire Space Under The House
- Interior and Exterior Basement Entry
- Finished Basement Bathroom
- Natural lighting in basement
Parking
- 3 Car Garage
- Garage Door Opener
Outdoor Features
- Deck
- Patio
Schools
- Tritt Elementary School
- Hightower Trail Middle School
- Pope High School
Utilities
- Forced Air Zoned Heating and Cooling System
- Heating System Uses Natural Gas
- 220 Volts
- Private Sewer
- Cable TV Available
Community Details
- No Home Owners Association
- Newcastle Subdivision
Map
Home Values in the Area
Average Home Value in this Area
Tax History
| Year | Tax Paid | Tax Assessment Tax Assessment Total Assessment is a certain percentage of the fair market value that is determined by local assessors to be the total taxable value of land and additions on the property. | Land | Improvement |
|---|---|---|---|---|
| 2025 | $8,335 | $309,936 | $44,000 | $265,936 |
| 2024 | $8,341 | $309,936 | $44,000 | $265,936 |
| 2023 | $7,238 | $284,112 | $32,000 | $252,112 |
| 2022 | $7,835 | $284,112 | $32,000 | $252,112 |
| 2021 | $6,999 | $245,888 | $30,000 | $215,888 |
| 2020 | $6,506 | $223,380 | $30,000 | $193,380 |
| 2019 | $789 | $26,000 | $26,000 | $0 |
| 2018 | $42 | $1,400 | $1,400 | $0 |
| 2017 | $40 | $1,400 | $1,400 | $0 |
| 2016 | $29 | $1,000 | $1,000 | $0 |
| 2015 | $30 | $1,012 | $1,012 | $0 |
| 2014 | $30 | $1,012 | $0 | $0 |
Property History
| Date | Event | Price | List to Sale | Price per Sq Ft |
|---|---|---|---|---|
| 10/17/2025 10/17/25 | Pending | -- | -- | -- |
| 10/09/2025 10/09/25 | For Sale | $1,150,000 | -- | $270 / Sq Ft |
Purchase History
| Date | Type | Sale Price | Title Company |
|---|---|---|---|
| Warranty Deed | $615,000 | -- | |
| Warranty Deed | $75,000 | -- |
Mortgage History
| Date | Status | Loan Amount | Loan Type |
|---|---|---|---|
| Open | $354,500 | New Conventional | |
| Previous Owner | $453,078 | Commercial |
Source: Georgia MLS
MLS Number: 10618090
APN: 16-0679-0-017-0
- 2567 Kingsley Dr NE
- 3741 Bays Ferry Way
- 3761 Oak Ln
- 3397 Falling Brook Dr
- 2608 Tritt Springs Trace NE
- 3650 Oak Ln
- 3812 Mine Creek Ln
- 2628 Tritt Springs Trace NE Unit 2
- 2510 Camelot Cir
- 2570 Rocky Springs Dr
- 2694 Tritt Springs Dr NE
- 4035 Willows Way Unit 1
- 2225 Johnson Ferry Rd
- 4055 Cloister Dr
- 3246 Able Ct
- 2503 Regency Lake Dr
