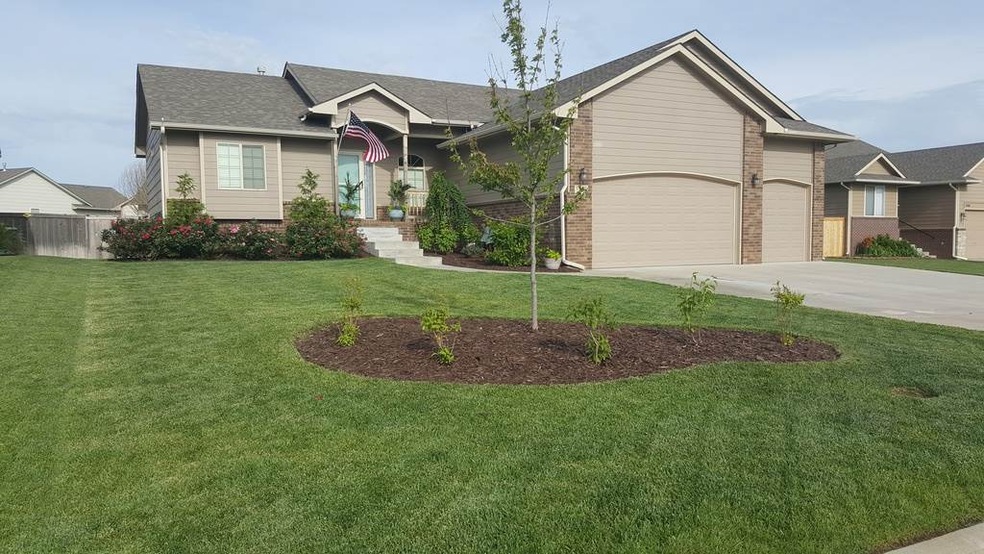
2410 N Woodridge Cir Wichita, KS 67226
Northeast Wichita NeighborhoodHighlights
- Community Lake
- Vaulted Ceiling
- Community Pool
- Deck
- Ranch Style House
- 3 Car Attached Garage
About This Home
As of July 2019Entered into MLS for comp information only
Last Agent to Sell the Property
Berkshire Hathaway PenFed Realty License #00238124 Listed on: 05/16/2019
Home Details
Home Type
- Single Family
Est. Annual Taxes
- $2,649
Year Built
- Built in 2013
Lot Details
- 8,428 Sq Ft Lot
- Wood Fence
- Sprinkler System
HOA Fees
- $28 Monthly HOA Fees
Parking
- 3 Car Attached Garage
Home Design
- Ranch Style House
- Frame Construction
- Composition Roof
Interior Spaces
- Wet Bar
- Vaulted Ceiling
- Ceiling Fan
- Gas Fireplace
- Window Treatments
- Family Room
- Combination Kitchen and Dining Room
- Storm Doors
Kitchen
- Breakfast Bar
- Oven or Range
- Electric Cooktop
- Range Hood
- Microwave
- Dishwasher
- Kitchen Island
- Disposal
Bedrooms and Bathrooms
- 5 Bedrooms
- Split Bedroom Floorplan
- En-Suite Primary Bedroom
- 3 Full Bathrooms
- Dual Vanity Sinks in Primary Bathroom
Laundry
- Laundry Room
- Laundry on main level
Finished Basement
- Basement Fills Entire Space Under The House
- Bedroom in Basement
- Finished Basement Bathroom
- Basement Storage
Outdoor Features
- Deck
Schools
- Minneapolis Elementary School
- Coleman Middle School
- Southeast High School
Utilities
- Forced Air Heating and Cooling System
- Heating System Uses Gas
Listing and Financial Details
- Assessor Parcel Number 20173-112-03-0-41-07-027.00
Community Details
Overview
- Association fees include gen. upkeep for common ar
- The Fairmont Subdivision
- Community Lake
Recreation
- Community Playground
- Community Pool
Ownership History
Purchase Details
Home Financials for this Owner
Home Financials are based on the most recent Mortgage that was taken out on this home.Similar Homes in Wichita, KS
Home Values in the Area
Average Home Value in this Area
Purchase History
| Date | Type | Sale Price | Title Company |
|---|---|---|---|
| Warranty Deed | -- | Security 1St Title Llc |
Mortgage History
| Date | Status | Loan Amount | Loan Type |
|---|---|---|---|
| Open | $128,000 | Construction | |
| Closed | $192,800 | New Conventional | |
| Previous Owner | $139,200 | New Conventional | |
| Previous Owner | $139,200 | Stand Alone Refi Refinance Of Original Loan | |
| Previous Owner | $135,000 | Construction |
Property History
| Date | Event | Price | Change | Sq Ft Price |
|---|---|---|---|---|
| 07/03/2025 07/03/25 | Pending | -- | -- | -- |
| 06/26/2025 06/26/25 | For Sale | $350,000 | +35.7% | $148 / Sq Ft |
| 07/01/2019 07/01/19 | Sold | -- | -- | -- |
| 05/18/2019 05/18/19 | Pending | -- | -- | -- |
| 05/16/2019 05/16/19 | For Sale | $258,000 | -- | $94 / Sq Ft |
Tax History Compared to Growth
Tax History
| Year | Tax Paid | Tax Assessment Tax Assessment Total Assessment is a certain percentage of the fair market value that is determined by local assessors to be the total taxable value of land and additions on the property. | Land | Improvement |
|---|---|---|---|---|
| 2025 | $4,183 | $36,582 | $5,612 | $30,970 |
| 2023 | $4,183 | $33,557 | $3,565 | $29,992 |
| 2022 | $3,908 | $28,785 | $3,358 | $25,427 |
| 2021 | $4,399 | $29,210 | $3,358 | $25,852 |
| 2020 | $4,673 | $26,945 | $3,358 | $23,587 |
| 2019 | $4,302 | $23,725 | $3,358 | $20,367 |
| 2018 | $4,224 | $22,989 | $3,289 | $19,700 |
| 2017 | $4,204 | $0 | $0 | $0 |
| 2016 | $4,123 | $0 | $0 | $0 |
| 2015 | -- | $0 | $0 | $0 |
| 2014 | -- | $0 | $0 | $0 |
Agents Affiliated with this Home
-
Lisa Nelson

Seller's Agent in 2025
Lisa Nelson
Berkshire Hathaway PenFed Realty
(316) 518-0028
16 in this area
154 Total Sales
-
Amanda Serrioz

Seller's Agent in 2019
Amanda Serrioz
Berkshire Hathaway PenFed Realty
(316) 990-6245
1 in this area
52 Total Sales
Map
Source: South Central Kansas MLS
MLS Number: 568928
APN: 112-03-0-41-07-027.00
- 2541 N Davin Cir
- 2437 N Peckham Ct
- 12373 E Woodspring Ct
- 12369 E Woodspring Ct
- 2306 N Lindsay Cir
- 12219 E Woodspring St
- 2722 N Woodridge St
- 2767 N Woodridge Ct
- 12828 E Churchill St
- 2730 N Woodridge St
- 12513 E 27th Ct N
- 2753 N Eagle Ct
- 2512 N Rosemont Ct
- 2807 N Eagle St
- 2916 N Woodridge Ct
- 12446 E 27th Ct N
- 2827 N Eagle St
- 1824 N Garnett St
- 12093 E Pepperwood St
- 13902 E Ayesbury St
