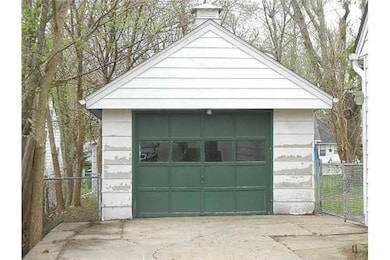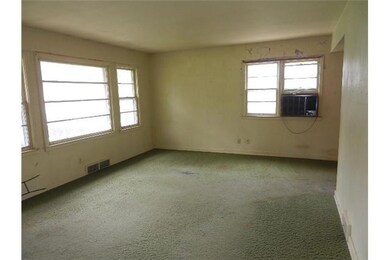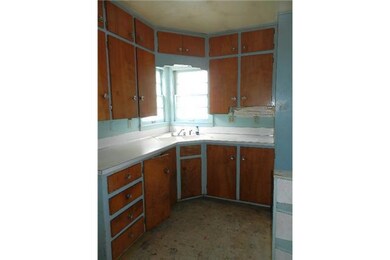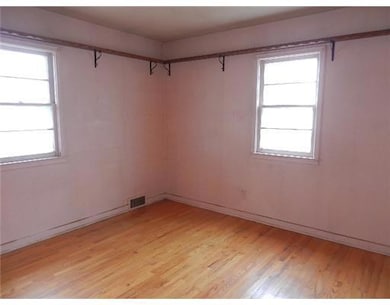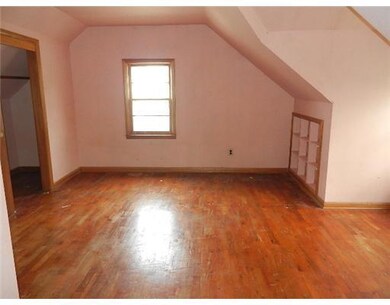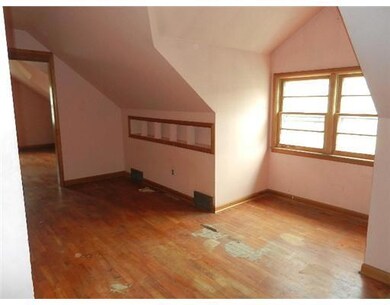
2410 Reynolds Ln Des Moines, IA 50317
Fairmont Park NeighborhoodHighlights
- Wood Flooring
- Eat-In Kitchen
- Forced Air Heating System
- Main Floor Primary Bedroom
About This Home
As of October 2014Excellent opoortunity to own for over $23000 less than assessed value! Four bedroom, one and one half story with two bedrooms on each floor, hardwood floors on both levels, an eat in kitchen and a 14 x 22 detached garage plus sheds for additional storage. This home needs some work but will make an outstanding project for renovation loan buyers and investors. This is a Fannie Mae HomePath property. Purchase this property for as little as 3% down! This property is approved for HomePath Renovation Mortgage Financing.
Home Details
Home Type
- Single Family
Year Built
- Built in 1953
Lot Details
- 7,452 Sq Ft Lot
- Lot Dimensions are 60 x 124
Home Design
- Block Foundation
- Asphalt Shingled Roof
Interior Spaces
- 1,331 Sq Ft Home
- 1.5-Story Property
- Eat-In Kitchen
- Unfinished Basement
Flooring
- Wood
- Carpet
- Vinyl
Bedrooms and Bathrooms
- 4 Bedrooms | 2 Main Level Bedrooms
- Primary Bedroom on Main
- 1 Full Bathroom
Parking
- 1 Car Detached Garage
- Driveway
Utilities
- Forced Air Heating System
Listing and Financial Details
- Assessor Parcel Number 06006801000000
Ownership History
Purchase Details
Home Financials for this Owner
Home Financials are based on the most recent Mortgage that was taken out on this home.Purchase Details
Home Financials for this Owner
Home Financials are based on the most recent Mortgage that was taken out on this home.Similar Homes in Des Moines, IA
Home Values in the Area
Average Home Value in this Area
Purchase History
| Date | Type | Sale Price | Title Company |
|---|---|---|---|
| Warranty Deed | $123,500 | None Available | |
| Special Warranty Deed | $74,000 | None Available |
Mortgage History
| Date | Status | Loan Amount | Loan Type |
|---|---|---|---|
| Open | $10,721 | FHA | |
| Open | $120,102 | No Value Available | |
| Previous Owner | $121,262 | FHA | |
| Previous Owner | $88,700 | Stand Alone Refi Refinance Of Original Loan |
Property History
| Date | Event | Price | Change | Sq Ft Price |
|---|---|---|---|---|
| 10/28/2014 10/28/14 | Sold | $123,500 | -1.1% | $93 / Sq Ft |
| 07/01/2014 07/01/14 | Pending | -- | -- | -- |
| 10/22/2013 10/22/13 | For Sale | $124,900 | +68.8% | $94 / Sq Ft |
| 07/30/2013 07/30/13 | Sold | $74,000 | -7.4% | $56 / Sq Ft |
| 06/30/2013 06/30/13 | Pending | -- | -- | -- |
| 05/21/2013 05/21/13 | For Sale | $79,900 | -- | $60 / Sq Ft |
Tax History Compared to Growth
Tax History
| Year | Tax Paid | Tax Assessment Tax Assessment Total Assessment is a certain percentage of the fair market value that is determined by local assessors to be the total taxable value of land and additions on the property. | Land | Improvement |
|---|---|---|---|---|
| 2024 | $3,088 | $167,400 | $31,800 | $135,600 |
| 2023 | $3,110 | $167,400 | $31,800 | $135,600 |
| 2022 | $3,084 | $140,800 | $27,600 | $113,200 |
| 2021 | $2,998 | $140,800 | $27,600 | $113,200 |
| 2020 | $3,108 | $128,700 | $25,100 | $103,600 |
| 2019 | $2,924 | $128,700 | $25,100 | $103,600 |
| 2018 | $2,888 | $117,300 | $22,400 | $94,900 |
| 2017 | $2,690 | $117,300 | $22,400 | $94,900 |
| 2016 | $2,616 | $108,000 | $20,300 | $87,700 |
| 2015 | $2,616 | $108,000 | $20,300 | $87,700 |
| 2014 | $2,322 | $104,800 | $19,200 | $85,600 |
Agents Affiliated with this Home
-
Shane Torres

Seller's Agent in 2014
Shane Torres
RE/MAX Concepts
(515) 984-0222
1 in this area
685 Total Sales
-

Seller Co-Listing Agent in 2014
Stephanie Dart
RE/MAX Concepts
(641) 521-6044
147 Total Sales
-
O
Buyer's Agent in 2014
Outside Selling Agent
Outside Selling Office
-
Diana Pastor
D
Seller's Agent in 2013
Diana Pastor
Country Estates Realty
(515) 710-7100
57 Total Sales
Map
Source: Des Moines Area Association of REALTORS®
MLS Number: 418222
APN: 060-06801000000
- 2616 Arthur Ave
- 2806 Wisconsin Ave
- 2819 Wisconsin Ave
- 2535 Boyd St
- 2216 Lay St
- 2323 E 23rd St
- 2113 E 24th St
- 2900 E 29th St
- 2741 Richmond Ave
- 2724 E 30th St
- 2112 E 23rd St
- 2534 Mansfield Dr
- 1814 Lay St
- 2407 Richmond Ave
- 2809 Easton Blvd
- 2000 E 23rd St
- 2346 Hull Ave
- 3228 E 26th St
- 1700 E 28th St
- 1720 Lay St

