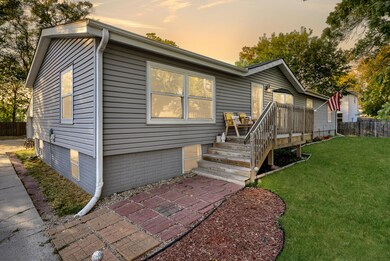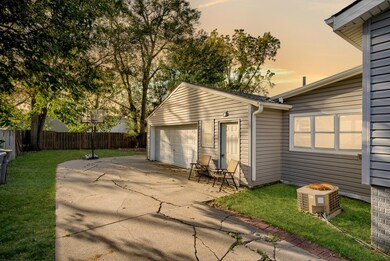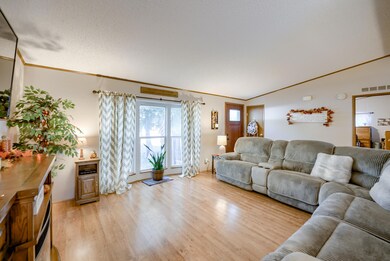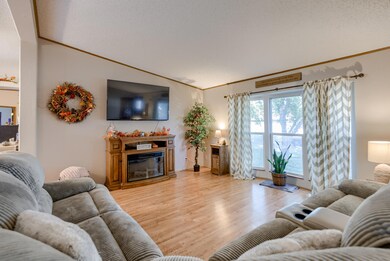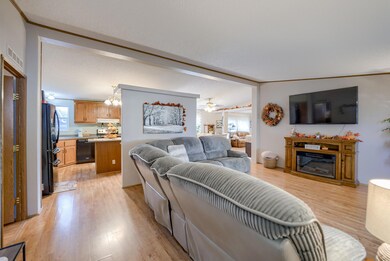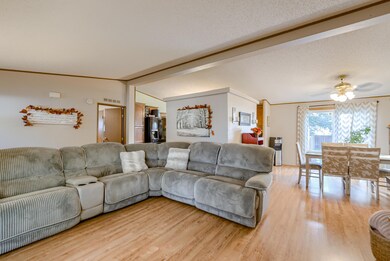
2410 S 16th St Council Bluffs, IA 51501
The South End NeighborhoodHighlights
- Deck
- No HOA
- Skylights
- Cathedral Ceiling
- Formal Dining Room
- 2 Car Attached Garage
About This Home
As of June 2025Welcome to this spacious ranch home, offering nearly 1,900 square feet of comfortable living space on a generous double lot near Katelman Pool and Peterson Park. With 4 bedrooms, 2 full bathrooms, and the convenience of main-level laundry, this home provides both practicality and style. The open floor plan with high ceilings creates a seamless flow, perfect for both relaxing and entertaining. A 2.5 car attached garage offers plenty of room for vehicles and storage. The fully fenced, level backyard provides a private retreat, ideal for outdoor activities or pets. This home is perfect for those seeking space, comfort, and a prime location!
Last Agent to Sell the Property
Morse Real Estate License #S62773000 Listed on: 04/21/2025
Home Details
Home Type
- Single Family
Est. Annual Taxes
- $3,708
Year Built
- Built in 1997
Lot Details
- Lot Dimensions are 99 x 126
- Level Lot
Home Design
- Composition Roof
- Modular or Manufactured Materials
Interior Spaces
- 1,890 Sq Ft Home
- 1-Story Property
- Cathedral Ceiling
- Ceiling Fan
- Skylights
- Family Room
- Living Room
- Formal Dining Room
Kitchen
- Electric Range
- Dishwasher
- Built-In or Custom Kitchen Cabinets
- Disposal
Bedrooms and Bathrooms
- 4 Bedrooms
- 2 Bathrooms
Laundry
- Laundry on main level
- Washer and Dryer Hookup
Unfinished Basement
- Basement Fills Entire Space Under The House
- Crawl Space
Parking
- 2 Car Attached Garage
- Off-Street Parking
Outdoor Features
- Deck
- Breezeway
Schools
- Longfellow Elementary School
- Gerald W Kirn Middle School
- Abraham Lincoln High School
Utilities
- Forced Air Heating and Cooling System
- Gas Available
- Gas Water Heater
- Cable TV Available
Community Details
- No Home Owners Association
Ownership History
Purchase Details
Home Financials for this Owner
Home Financials are based on the most recent Mortgage that was taken out on this home.Purchase Details
Home Financials for this Owner
Home Financials are based on the most recent Mortgage that was taken out on this home.Purchase Details
Home Financials for this Owner
Home Financials are based on the most recent Mortgage that was taken out on this home.Purchase Details
Home Financials for this Owner
Home Financials are based on the most recent Mortgage that was taken out on this home.Purchase Details
Home Financials for this Owner
Home Financials are based on the most recent Mortgage that was taken out on this home.Similar Homes in Council Bluffs, IA
Home Values in the Area
Average Home Value in this Area
Purchase History
| Date | Type | Sale Price | Title Company |
|---|---|---|---|
| Warranty Deed | $235,000 | Midwest Title | |
| Warranty Deed | -- | -- | |
| Quit Claim Deed | -- | -- | |
| Interfamily Deed Transfer | -- | Clear Title & Abstract Llc | |
| Special Warranty Deed | -- | None Available | |
| Special Warranty Deed | -- | None Available |
Mortgage History
| Date | Status | Loan Amount | Loan Type |
|---|---|---|---|
| Open | $188,000 | New Conventional | |
| Previous Owner | $87,500 | New Conventional | |
| Previous Owner | $30,000 | Commercial | |
| Previous Owner | $55,376 | New Conventional | |
| Previous Owner | $25,266 | Unknown | |
| Previous Owner | $46,600 | New Conventional | |
| Previous Owner | $30,000 | Credit Line Revolving |
Property History
| Date | Event | Price | Change | Sq Ft Price |
|---|---|---|---|---|
| 06/18/2025 06/18/25 | Sold | $235,000 | 0.0% | $124 / Sq Ft |
| 04/29/2025 04/29/25 | Pending | -- | -- | -- |
| 04/21/2025 04/21/25 | For Sale | $235,000 | +404.3% | $124 / Sq Ft |
| 07/26/2013 07/26/13 | Sold | $46,600 | +3.6% | $25 / Sq Ft |
| 05/28/2013 05/28/13 | Pending | -- | -- | -- |
| 05/22/2013 05/22/13 | For Sale | $45,000 | -- | $24 / Sq Ft |
Tax History Compared to Growth
Tax History
| Year | Tax Paid | Tax Assessment Tax Assessment Total Assessment is a certain percentage of the fair market value that is determined by local assessors to be the total taxable value of land and additions on the property. | Land | Improvement |
|---|---|---|---|---|
| 2024 | $3,708 | $186,000 | $40,800 | $145,200 |
| 2023 | $3,708 | $186,000 | $40,800 | $145,200 |
| 2022 | $3,694 | $157,400 | $26,500 | $130,900 |
| 2021 | $5,659 | $157,400 | $26,500 | $130,900 |
| 2020 | $3,686 | $157,400 | $26,500 | $130,900 |
| 2019 | $3,816 | $148,400 | $15,800 | $132,600 |
| 2018 | $3,386 | $148,400 | $15,800 | $132,600 |
| 2017 | $3,424 | $134,264 | $12,583 | $121,681 |
| 2015 | $3,348 | $134,264 | $12,583 | $121,681 |
| 2014 | $3,352 | $134,264 | $12,583 | $121,681 |
Agents Affiliated with this Home
-

Seller's Agent in 2025
Christy Rhoades
Morse Real Estate
(402) 630-8048
3 in this area
32 Total Sales
-

Buyer's Agent in 2025
Nicole Doolittle
RE/MAX
(402) 926-6149
2 in this area
53 Total Sales
-

Seller's Agent in 2013
Theresa Martin
NP Dodge Real Estate - Council Bluffs
(712) 328-5008
4 in this area
137 Total Sales
-
C
Seller Co-Listing Agent in 2013
Cory Gordon
NP Dodge Real Estate - Council Bluffs
(402) 690-7500
1 in this area
38 Total Sales
Map
Source: Southwest Iowa Association of Realtors®
MLS Number: 25-672
APN: 7444-02-407-009
- 1507 23rd Ave
- 2629 Pavich Dr
- 2.5 AC M/L 27th Ave
- 1603 28th Ave
- 2011 S 13th St
- 3.99 ACRES 23rd Ave
- 2818 S 11th St
- 1301 Winona Cir
- 2524 S 9th St
- 8.16 ACRES S 24th St
- 3106 S 21st St
- 2615 S 8th St
- 710 25th Ave
- 1703 15th Ave
- 1017 17th Ave
- 716 21st Ave
- 2806 S 7th St
- 815 18th Ave
- 818 18th Ave
- 11.63ACRES S 11th St

