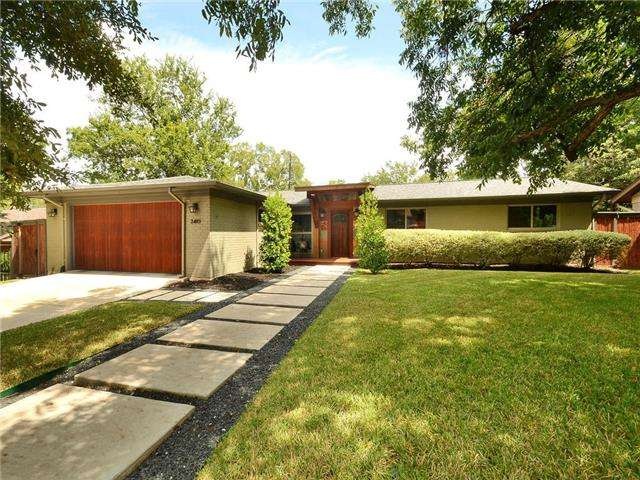
2410 Spring Creek Dr Austin, TX 78704
Barton Hills NeighborhoodHighlights
- City View
- Wood Flooring
- Attached Garage
- Barton Hills Elementary School Rated A
- Covered Patio or Porch
- Walk-In Closet
About This Home
As of October 2013OPEN HOUSE SUNDAY: SEPTEMBER 22, 2-4pm. Welcome to this beautifully remodeled Barton Hills home with views of downtown. Granite countertops in the kitchen leading to the open living dining room combination. Hardwood floors throughout, and remodeled bathrooms with Travertine tile. Beautiful backyard for entertaining with privacy fence. Updated exterior with a modern flair. This home will go fast.
Home Details
Home Type
- Single Family
Est. Annual Taxes
- $27,834
Year Built
- Built in 1964
Home Design
- House
- Slab Foundation
- Composition Shingle Roof
Interior Spaces
- 1,857 Sq Ft Home
- City Views
- Laundry in Utility Room
Flooring
- Wood
- Stone
Bedrooms and Bathrooms
- 3 Main Level Bedrooms
- Walk-In Closet
- 2 Full Bathrooms
Parking
- Attached Garage
- Front Facing Garage
Outdoor Features
- Covered Patio or Porch
Utilities
- Central Heating
- Electricity To Lot Line
- Sewer in Street
Listing and Financial Details
- Assessor Parcel Number 01040705060000
Ownership History
Purchase Details
Home Financials for this Owner
Home Financials are based on the most recent Mortgage that was taken out on this home.Purchase Details
Home Financials for this Owner
Home Financials are based on the most recent Mortgage that was taken out on this home.Purchase Details
Similar Homes in Austin, TX
Home Values in the Area
Average Home Value in this Area
Purchase History
| Date | Type | Sale Price | Title Company |
|---|---|---|---|
| Warranty Deed | -- | Itc | |
| Vendors Lien | -- | None Available | |
| Warranty Deed | -- | North American Title |
Mortgage History
| Date | Status | Loan Amount | Loan Type |
|---|---|---|---|
| Open | $357,000 | Stand Alone First | |
| Previous Owner | $413,200 | New Conventional | |
| Previous Owner | $417,000 | Purchase Money Mortgage | |
| Previous Owner | $300,000 | Fannie Mae Freddie Mac |
Property History
| Date | Event | Price | Change | Sq Ft Price |
|---|---|---|---|---|
| 11/30/2022 11/30/22 | Rented | $5,100 | -3.8% | -- |
| 11/11/2022 11/11/22 | Price Changed | $5,300 | -11.7% | $3 / Sq Ft |
| 10/28/2022 10/28/22 | For Rent | $6,000 | 0.0% | -- |
| 10/11/2013 10/11/13 | Sold | -- | -- | -- |
| 09/22/2013 09/22/13 | Pending | -- | -- | -- |
| 09/19/2013 09/19/13 | For Sale | $584,900 | -- | $315 / Sq Ft |
Tax History Compared to Growth
Tax History
| Year | Tax Paid | Tax Assessment Tax Assessment Total Assessment is a certain percentage of the fair market value that is determined by local assessors to be the total taxable value of land and additions on the property. | Land | Improvement |
|---|---|---|---|---|
| 2025 | $27,834 | $1,167,000 | $639,429 | $527,571 |
| 2023 | $26,894 | $1,486,500 | $950,000 | $536,500 |
| 2022 | $17,822 | $902,413 | $0 | $0 |
| 2021 | $17,857 | $820,375 | $425,000 | $541,279 |
| 2020 | $15,996 | $745,795 | $425,000 | $320,795 |
| 2018 | $14,787 | $667,875 | $425,000 | $242,875 |
| 2017 | $14,495 | $649,980 | $360,000 | $289,980 |
| 2016 | $13,911 | $623,788 | $360,000 | $263,788 |
| 2015 | $11,851 | $578,722 | $285,000 | $293,722 |
| 2014 | $11,851 | $531,951 | $285,000 | $246,951 |
Agents Affiliated with this Home
-
Natalie Kopp

Seller's Agent in 2022
Natalie Kopp
Gottesman Residential R.E.
(512) 657-5596
87 Total Sales
-
Caitlyn Turner

Buyer's Agent in 2022
Caitlyn Turner
Compass RE Texas, LLC
(713) 398-0670
2 in this area
58 Total Sales
-
Kim Wilkin

Seller's Agent in 2013
Kim Wilkin
eXp Realty, LLC
(512) 632-3992
2 in this area
77 Total Sales
-
Fair Thompson

Buyer's Agent in 2013
Fair Thompson
SANDALWOOD MANAGEMENT INC
(512) 917-4480
22 Total Sales
Map
Source: Unlock MLS (Austin Board of REALTORS®)
MLS Number: 6996468
APN: 104071
- 2502 Spring Creek Dr
- 2300 Spring Creek Dr
- 2212 Trailside Dr
- 1208 Hollow Creek Dr Unit 105
- 1206 Hollow Creek Dr Unit 3
- 2204 Spring Creek Dr
- 2208 Trailside Dr
- 1240 Barton Hills Dr Unit 114
- 1133 Hollow Creek Dr Unit 101
- 1135 Barton Hills Dr Unit 138
- 1135 Barton Hills Dr Unit 206
- 1135 Barton Hills Dr Unit 355
- 1135 Barton Hills Dr Unit 240
- 2512 Ridgeview St
- 1410 Burford Place
- 1101 Hollow Creek Dr Unit 2203
- 2509 Ridgeview Dr
- 1805 Brookhaven Dr
- 1703 Brookhaven Dr
- 2001 Melridge Place
