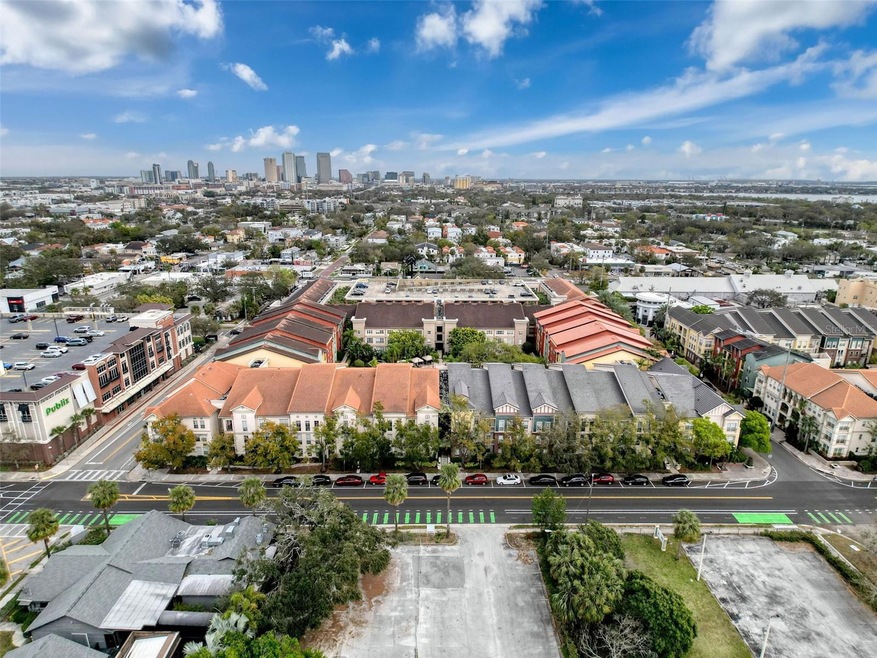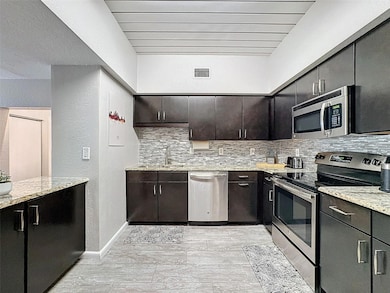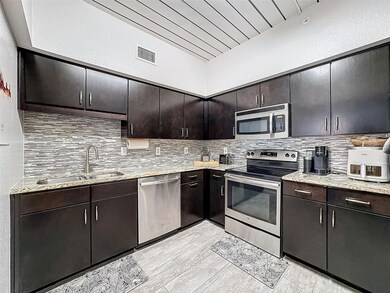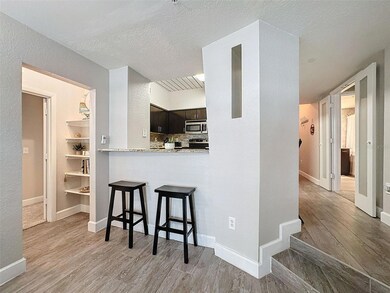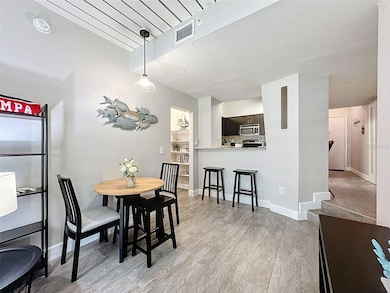2410 W Azeele St Unit 220 Tampa, FL 33609
SoHo NeighborhoodHighlights
- In Ground Pool
- Gated Community
- Furnished
- Mitchell Elementary School Rated A
- End Unit
- Family Room Off Kitchen
About This Home
LOCATION LOCATION LOCATION! Welcome home to your highly sought-after SoHo District/Hyde Park neighborhood condo. This move-in ready second-floor unit features 2 master bedroom suites! Both have en-suite bathrooms with tubs and granite-topped vanities. Both bedrooms feature large walk-in closets. The open-concept kitchen and living area have beautiful ceramic tile, granite countertops, and stainless steel appliances plus recently installed hurricane impact doors and windows. The laundry room has a full-sized washer, dryer, and plenty of pantry storage. Relax on your balcony just off from the living area. This unit comes with two dedicated parking spots in a gated garage. Enjoy a fabulous heated and cooled resort-style swimming pool with hot tub surrounded by a landscaped courtyard with lounge chairs, cabanas, two grilling areas, and tables with umbrellas. This must-see property’s South Howard address gives you quick access to Publix, restaurants, bars, and coffee shops and much more without driving. A short walk and you are at Bayshore Boulevard, Hyde Park Village. Commuter-friendly 1 mile to I275, 1.5 miles to Downtown Tampa, University of Tampa, Water Street, and the Amalie Arena, 3 miles to Armature Works, and 10 minutes to Tampa International Airport. Enjoy the benefits of living in the Hyde Park/SoHo District!
Listing Agent
EXP REALTY LLC Brokerage Phone: 888-883-8509 License #3524836 Listed on: 07/23/2025

Condo Details
Home Type
- Condominium
Est. Annual Taxes
- $7,341
Year Built
- Built in 2001
Parking
- 2 Parking Garage Spaces
Interior Spaces
- 1,206 Sq Ft Home
- 1-Story Property
- Furnished
- Ceiling Fan
- Family Room Off Kitchen
- Combination Dining and Living Room
Kitchen
- Cooktop
- Recirculated Exhaust Fan
- Microwave
- Freezer
- Dishwasher
- Disposal
Bedrooms and Bathrooms
- 2 Bedrooms
- Walk-In Closet
- 2 Full Bathrooms
Laundry
- Laundry Room
- Dryer
- Washer
Utilities
- Central Heating and Cooling System
- Thermostat
Additional Features
- In Ground Pool
- End Unit
Listing and Financial Details
- Residential Lease
- Property Available on 7/23/25
- The owner pays for pool maintenance, trash collection, water
- $50 Application Fee
- Assessor Parcel Number A-23-29-18-80W-000000-00220.0
Community Details
Overview
- Property has a Home Owners Association
- The Madison At Soho Association, Phone Number (813) 251-9500
- The Madison At Soho Ii Condo Subdivision
Recreation
- Community Pool
Pet Policy
- 2 Pets Allowed
- Dogs and Cats Allowed
- Small pets allowed
Security
- Gated Community
Map
Source: Stellar MLS
MLS Number: TB8410200
APN: A-23-29-18-80W-000000-00220.0
- 2410 W Azeele St Unit 214
- 2411 W Horatio St Unit 537
- 2411 W Horatio St Unit 526
- 2410 W Azeele St Unit 228
- 2411 W Horatio St Unit 522
- 504 S Armenia Ave Unit 1329B
- 410 S Armenia Ave Unit 918
- 2331 W Horatio St Unit 610
- 2402 W Azeele St Unit 423
- 2320 W Azeele St Unit 317
- 402 S Armenia Ave Unit 139A
- 402 S Armenia Ave Unit 127
- 402 S Armenia Ave Unit 137
- 501 S Moody Ave Unit 1130
- 501 S Moody Ave Unit 1134
- 520 S Armenia Ave Unit 1232
- 2305 Victoria Gardens Ln
- 2110 W Azeele St
- 215 S Westland Ave Unit 3
- 409 S Audubon Ave Unit 3
- 504 S Armenia Ave Unit 1328
- 410 S Armenia Ave Unit 935
- 410 S Armenia Ave Unit 919B
- 2421 W Horatio St Unit 838
- 2402 W Azeele St Unit 436
- 402 S Armenia Ave Unit 130
- 402 S Armenia Ave Unit 139A
- 2440 W Horatio St Unit 1012
- 2440 W Horatio St Unit 1031
- 501 S Moody Ave Unit 1120
- 520 S Armenia Ave Unit 1218
- 405 S Tampania Ave Unit A
- 212 S Moody Ave Unit 1
- 511 S Westland Ave
- 2303 Kensington Garden Ln
- 209 S Westland Ave Unit A
- 408 S Arrawana Ave Unit A4
- 205-207 S Westland Ave
- 203 S Westland Ave Unit 2
- 303 S Audubon Ave
