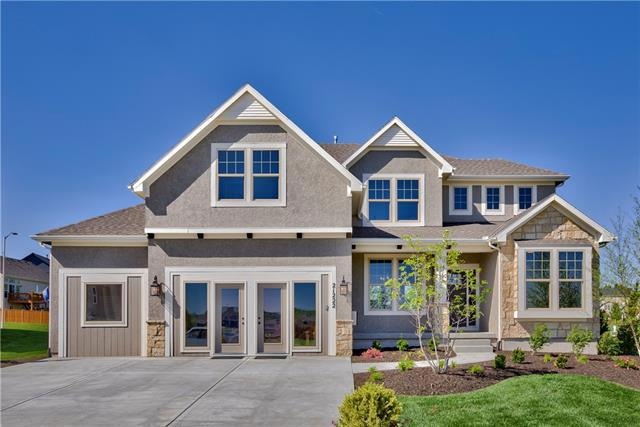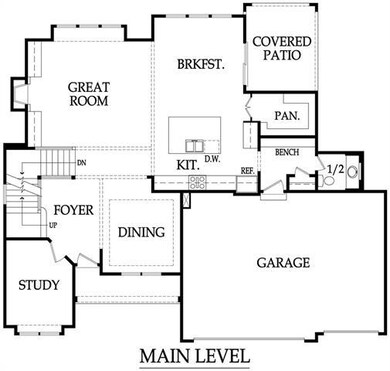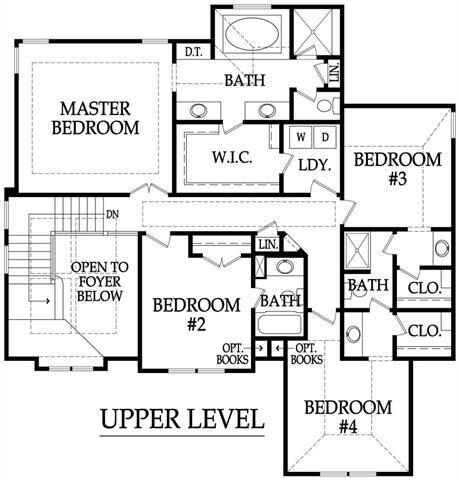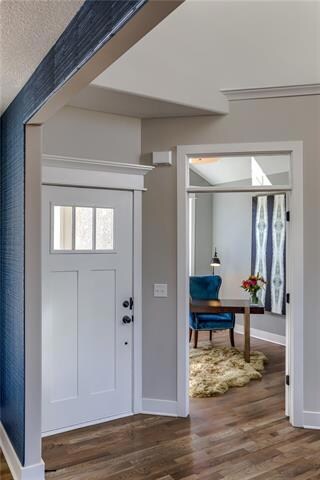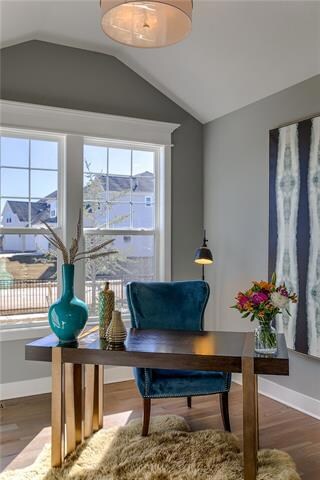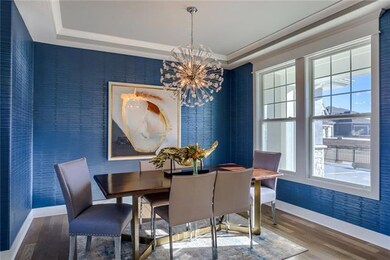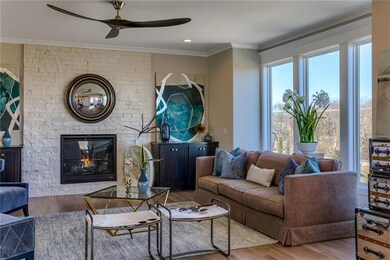
24103 W 124th Terrace Olathe, KS 66061
Estimated Value: $735,000 - $762,000
Highlights
- Vaulted Ceiling
- Traditional Architecture
- Corner Lot
- Forest View Elementary School Rated A-
- Wood Flooring
- Great Room with Fireplace
About This Home
As of August 2022"The Irving" by Rodrock Homes. So much room in this 2 story Irving Floor Plan PLUS office on the Main Level. This home offers an open plan with tons of natural light. Great Room with fireplace flanked by bookcases leads into spacious kitchen with Granite Counter Tops, Breakfast Bar Island, Electric Cooktop, SS appliances, Extra Large walk in pantry & built in hutch. Mud Room features 4 open locker/cubbies space. Granite Top in 1/2 Bath, Hardwood Floors on Main Level except for in Office. Formal dining room in front of home. Private Master Bedroom Suite with Resort Style Bath with Double Vanities, Make Up Table, Walk In Shower and Jetted Tub. Master Closet Leads into Laundry Room. 3 large secondary bedrooms with either a Jack & Jill or Private Bath complete the 2nd level. Covered patio off of breakfast room for outdoor entertaining. Irrigation System Included. Make your own selections!!
Premier Rodrock Community with a 50 ft Waterfall Entrance, Volleyball, Sport Court to include Basketball and Pickle Ball, Playground and Picnic areas. Access to Cedar Niles Trails within the Community.
DUE TO VOLITILE CONSTRUCTION MATERIAL & LABOR COSTS, ALL PRICES MUST BE VERIFIED PRIOR TO SUBMITTING AN OFFER.
Last Agent to Sell the Property
Rodrock & Associates Realtors License #SP00048759 Listed on: 05/09/2021
Co-Listed By
Carrie Stricker
Keller Williams Realty Partners Inc. License #00244887
Home Details
Home Type
- Single Family
Est. Annual Taxes
- $8,710
Year Built
- Built in 2021 | Under Construction
Lot Details
- 0.27 Acre Lot
- Cul-De-Sac
- Corner Lot
- Paved or Partially Paved Lot
HOA Fees
- $44 Monthly HOA Fees
Parking
- 3 Car Attached Garage
- Inside Entrance
- Front Facing Garage
Home Design
- Traditional Architecture
- Composition Roof
- Stone Trim
Interior Spaces
- 2,837 Sq Ft Home
- Wet Bar: Carpet, Granite Counters, Hardwood, Kitchen Island, Pantry, Built-in Features, Fireplace, Cathedral/Vaulted Ceiling, Walk-In Closet(s), Ceramic Tiles, Shower Only, Shower Over Tub, Double Vanity, Separate Shower And Tub
- Built-In Features: Carpet, Granite Counters, Hardwood, Kitchen Island, Pantry, Built-in Features, Fireplace, Cathedral/Vaulted Ceiling, Walk-In Closet(s), Ceramic Tiles, Shower Only, Shower Over Tub, Double Vanity, Separate Shower And Tub
- Vaulted Ceiling
- Ceiling Fan: Carpet, Granite Counters, Hardwood, Kitchen Island, Pantry, Built-in Features, Fireplace, Cathedral/Vaulted Ceiling, Walk-In Closet(s), Ceramic Tiles, Shower Only, Shower Over Tub, Double Vanity, Separate Shower And Tub
- Skylights
- Gas Fireplace
- Thermal Windows
- Low Emissivity Windows
- Shades
- Plantation Shutters
- Drapes & Rods
- Mud Room
- Great Room with Fireplace
- Formal Dining Room
- Home Office
- Basement Fills Entire Space Under The House
- Laundry Room
Kitchen
- Breakfast Area or Nook
- Built-In Range
- Recirculated Exhaust Fan
- Dishwasher
- Stainless Steel Appliances
- Kitchen Island
- Granite Countertops
- Laminate Countertops
- Disposal
Flooring
- Wood
- Wall to Wall Carpet
- Linoleum
- Laminate
- Stone
- Ceramic Tile
- Luxury Vinyl Plank Tile
- Luxury Vinyl Tile
Bedrooms and Bathrooms
- 4 Bedrooms
- Cedar Closet: Carpet, Granite Counters, Hardwood, Kitchen Island, Pantry, Built-in Features, Fireplace, Cathedral/Vaulted Ceiling, Walk-In Closet(s), Ceramic Tiles, Shower Only, Shower Over Tub, Double Vanity, Separate Shower And Tub
- Walk-In Closet: Carpet, Granite Counters, Hardwood, Kitchen Island, Pantry, Built-in Features, Fireplace, Cathedral/Vaulted Ceiling, Walk-In Closet(s), Ceramic Tiles, Shower Only, Shower Over Tub, Double Vanity, Separate Shower And Tub
- Double Vanity
- Bathtub with Shower
Home Security
- Smart Thermostat
- Fire and Smoke Detector
Outdoor Features
- Enclosed patio or porch
- Playground
Schools
- Forest View Elementary School
- Olathe West High School
Utilities
- Central Heating and Cooling System
- Thermostat
Listing and Financial Details
- Assessor Parcel Number DP32650000-0070
Community Details
Overview
- Association fees include management
- First Service Residential Association
- Forest View The Hills Subdivision, Irving Floorplan
Recreation
- Community Pool
- Trails
Ownership History
Purchase Details
Home Financials for this Owner
Home Financials are based on the most recent Mortgage that was taken out on this home.Purchase Details
Home Financials for this Owner
Home Financials are based on the most recent Mortgage that was taken out on this home.Similar Homes in the area
Home Values in the Area
Average Home Value in this Area
Purchase History
| Date | Buyer | Sale Price | Title Company |
|---|---|---|---|
| Dewell Matthew C | -- | First American Title | |
| Rodrock Homes Of Johnson County Llc | -- | First American Title |
Mortgage History
| Date | Status | Borrower | Loan Amount |
|---|---|---|---|
| Open | Dewell Matthew C | $517,493 | |
| Previous Owner | Rodrock Homes Of Johnson County Llc | $412,200 |
Property History
| Date | Event | Price | Change | Sq Ft Price |
|---|---|---|---|---|
| 08/31/2022 08/31/22 | Sold | -- | -- | -- |
| 04/07/2022 04/07/22 | Pending | -- | -- | -- |
| 03/10/2022 03/10/22 | Price Changed | $656,224 | +4.7% | $231 / Sq Ft |
| 02/04/2022 02/04/22 | Price Changed | $626,784 | +1.2% | $221 / Sq Ft |
| 01/12/2022 01/12/22 | Price Changed | $619,444 | +0.1% | $218 / Sq Ft |
| 01/10/2022 01/10/22 | Price Changed | $619,069 | +3.0% | $218 / Sq Ft |
| 07/02/2021 07/02/21 | Price Changed | $601,069 | +2.2% | $212 / Sq Ft |
| 06/17/2021 06/17/21 | Price Changed | $588,069 | +2.1% | $207 / Sq Ft |
| 05/09/2021 05/09/21 | For Sale | $576,000 | -- | $203 / Sq Ft |
Tax History Compared to Growth
Tax History
| Year | Tax Paid | Tax Assessment Tax Assessment Total Assessment is a certain percentage of the fair market value that is determined by local assessors to be the total taxable value of land and additions on the property. | Land | Improvement |
|---|---|---|---|---|
| 2024 | $10,095 | $82,846 | $13,073 | $69,773 |
| 2023 | $9,882 | $79,822 | $11,890 | $67,932 |
| 2022 | $3,845 | $27,275 | $10,335 | $16,940 |
| 2021 | $2,022 | $10,784 | $10,784 | $0 |
| 2020 | $1,644 | $7,549 | $7,549 | $0 |
| 2019 | $1,508 | $6,293 | $6,293 | $0 |
| 2018 | $1,289 | $4,397 | $4,397 | $0 |
| 2017 | $745 | $6 | $6 | $0 |
| 2016 | $767 | $6 | $6 | $0 |
| 2015 | $785 | $6 | $6 | $0 |
| 2013 | -- | $6 | $6 | $0 |
Agents Affiliated with this Home
-
Debi Donner

Seller's Agent in 2022
Debi Donner
Rodrock & Associates Realtors
(913) 908-3997
112 in this area
122 Total Sales
-
C
Seller Co-Listing Agent in 2022
Carrie Stricker
Keller Williams Realty Partners Inc.
(913) 707-1044
-
Monte Boultinghouse

Buyer's Agent in 2022
Monte Boultinghouse
Compass Realty Group
(913) 963-2067
5 in this area
76 Total Sales
Map
Source: Heartland MLS
MLS Number: 2320482
APN: DP32650000-0070
- 24139 W 124th Terrace
- 12472 S Barth Rd
- 12484 S Barth Rd
- 24564 W 124th Terrace
- 23856 W 124th Ct
- 12519 S Mesquite St
- 23852 W 124th Ct
- 24580 W 124th Terrace
- 24331 W 126th Terrace
- 24363 W 126th Terrace
- 12223 S Solomon Rd
- 12300 S Hastings St
- 24586 W 126th Terrace
- 24443 W 126th Terrace
- 12395 S Hastings St
- 23659 W 125th Terrace
- 24559 W 126th Terrace
- 24631 W 126th St
- 24605 W 126th Terrace
- 12688 S Kenton Ct
- 24103 W 124th Terrace
- 24107 W 124th Terrace
- 24035 W 124th Terrace
- 24094 W 124th Terrace
- 24111 W 124th Terrace
- 24072 W 124th Terrace
- 24142 W 124th Terrace
- 24050 W 124th Terrace
- 24135 W 124th Terrace
- 24005 W 124th Terrace
- 24028 W 124th Terrace
- 24156 W 124th Terrace
- 24115 W 124th Terrace
- 24131 W 124th Terrace
- 24137 W 124th St
- 24095 W 124th St
- 24006 W 124th Terrace
- 24170 W 124th Terrace
- 24151 W 124th St
- 24071 W 124th St
