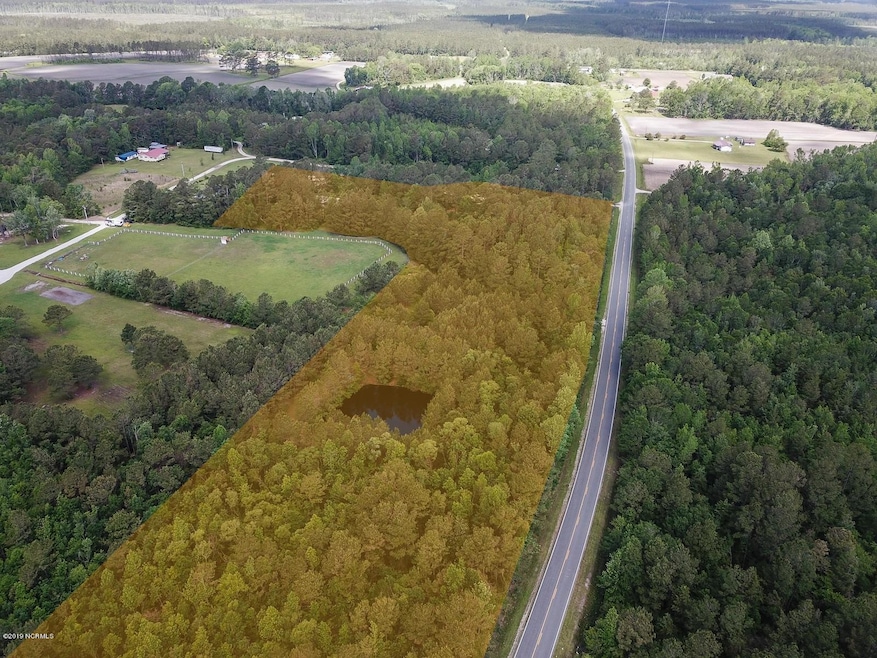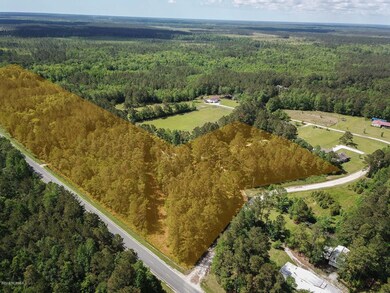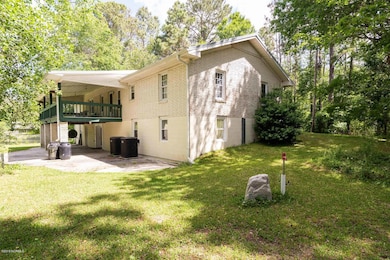
24105 Nc Highway 50 Maple Hill, NC 28454
Maple Hill NeighborhoodEstimated Value: $310,116 - $494,000
Highlights
- Home fronts a creek
- Deck
- Wetlands on Lot
- 15.04 Acre Lot
- Farm
- Wooded Lot
About This Home
As of August 2019Looking for something special? Want to be in the country, but less than 30 minutes to the beach? Need space for horses, goats, chickens, or other pets? Like to fish in your own private, stocked pond? Could you use a 37 x 41 cinder block, detached, 110V & 220V wired garage/workshop with two large bay doors, and an additional covered area? Look no further! This 3965 heated sq ft, 5 bedroom, 3 bath home sits on 15 acres just 9 miles up Hwy 50 from the Holly Ridge stoplight in Onslow County. On the top floor you'll find a large living room with a bay window, a family room with a wood burning fireplace, an office, dining area, and spacious kitchen with 3 ovens! The master bedroom has a corner closet and open bathroom, with a clawfoot tub perfect for soaking the days troubles away....
Last Agent to Sell the Property
Coldwell Banker Sea Coast Advantage License #211160 Listed on: 05/14/2019

Home Details
Home Type
- Single Family
Est. Annual Taxes
- $1,376
Year Built
- Built in 1957
Lot Details
- 15.04 Acre Lot
- Home fronts a creek
- Home fronts a pond
- Property fronts a private road
- Chain Link Fence
- Decorative Fence
- Corner Lot
- Wooded Lot
- Property is zoned RA
Home Design
- Brick Exterior Construction
- Wood Frame Construction
- Metal Roof
- Stick Built Home
Interior Spaces
- 3,965 Sq Ft Home
- 2-Story Property
- Ceiling Fan
- 2 Fireplaces
- Family Room
- Formal Dining Room
- Home Office
- Finished Basement
- Partial Basement
- Attic Access Panel
Kitchen
- Double Oven
- Electric Cooktop
- Stove
- Range Hood
Bedrooms and Bathrooms
- 5 Bedrooms
- Primary Bedroom on Main
- 3 Full Bathrooms
Laundry
- Laundry Room
- Dryer
- Washer
Parking
- 4 Car Detached Garage
- 4 Detached Carport Spaces
- Circular Driveway
- Unpaved Parking
Outdoor Features
- Wetlands on Lot
- Deck
- Covered patio or porch
- Separate Outdoor Workshop
Farming
- Farm
- Pasture
Utilities
- Central Air
- Heat Pump System
- Well
- Electric Water Heater
- On Site Septic
- Septic Tank
Community Details
- No Home Owners Association
- Sandy Run Subdivision
Listing and Financial Details
- Assessor Parcel Number 707a-17
Ownership History
Purchase Details
Home Financials for this Owner
Home Financials are based on the most recent Mortgage that was taken out on this home.Purchase Details
Similar Homes in Maple Hill, NC
Home Values in the Area
Average Home Value in this Area
Purchase History
| Date | Buyer | Sale Price | Title Company |
|---|---|---|---|
| Leanes Dennis G | $280,000 | None Available | |
| Lyman Todd W | $180,000 | -- |
Mortgage History
| Date | Status | Borrower | Loan Amount |
|---|---|---|---|
| Open | Leanes Dennis G | $289,240 | |
| Previous Owner | Lyman Todd W | $126,329 |
Property History
| Date | Event | Price | Change | Sq Ft Price |
|---|---|---|---|---|
| 08/05/2019 08/05/19 | Sold | $280,000 | 0.0% | $71 / Sq Ft |
| 06/21/2019 06/21/19 | Pending | -- | -- | -- |
| 05/14/2019 05/14/19 | For Sale | $280,000 | -- | $71 / Sq Ft |
Tax History Compared to Growth
Tax History
| Year | Tax Paid | Tax Assessment Tax Assessment Total Assessment is a certain percentage of the fair market value that is determined by local assessors to be the total taxable value of land and additions on the property. | Land | Improvement |
|---|---|---|---|---|
| 2024 | $1,376 | $210,142 | $42,960 | $167,182 |
| 2023 | $1,376 | $210,142 | $42,960 | $167,182 |
| 2022 | $1,376 | $210,142 | $42,960 | $167,182 |
| 2021 | $1,278 | $181,240 | $28,640 | $152,600 |
| 2020 | $1,278 | $181,240 | $28,640 | $152,600 |
| 2019 | $1,656 | $181,240 | $28,640 | $152,600 |
| 2018 | $1,278 | $181,240 | $28,640 | $152,600 |
| 2017 | $1,273 | $188,610 | $33,640 | $154,970 |
| 2016 | $1,273 | $188,610 | $0 | $0 |
| 2015 | $1,273 | $188,610 | $0 | $0 |
| 2014 | $1,273 | $188,610 | $0 | $0 |
Agents Affiliated with this Home
-
Christina Asbury

Seller's Agent in 2019
Christina Asbury
Coldwell Banker Sea Coast Advantage
(910) 262-3948
4 in this area
316 Total Sales
-
David Woolard

Buyer's Agent in 2019
David Woolard
Lewis Realty
(910) 409-4481
51 Total Sales
Map
Source: Hive MLS
MLS Number: 100165340
APN: 707A-17
- 9626 N Carolina 50
- 0 Hardy Graham Rd
- 107 Hall Effect
- L4 Brown Heritage Rd
- L 3 Brown Heritage Rd
- 0 0 Rd
- NA 0 Rd
- 500 Tomahawk Rd
- 105 Brady
- 120 Boysenberry Fields Rd
- 327 SW Plantation Dr
- 421 Fore Place
- 417 Fore Place
- 323 SW Plantation Dr
- 415 Fore Place
- 321 SW Plantation Dr
- 411 Fore Place
- 409 Fore Place
- 134 Saw Grass Dr
- 276 SW Plantation Dr
- 24105 Nc Highway 50
- 187 Kelleys Run Rd
- 131 Kelleys Run Rd
- 151 Kelleys Run Rd
- 159 Kelleys Run Rd
- 134 Kelleys Run Rd
- 24144 Nc Highway 50
- 202 Big Sandy Run Rd
- 171 Kelleys Run Rd
- 7.6ac 16 Highway 50
- 7.6ac Highway 50
- 217 Big Sandy Run Rd
- 24168 Nc Highway 50
- 2091 Haws Run Rd
- 2093 Haws Run Rd
- 28450 Haws Run Rd
- 000 Hwy 50
- 24422 N Carolina 50
- 28466 N Carolina 50
- 24257 Nc Highway 50






