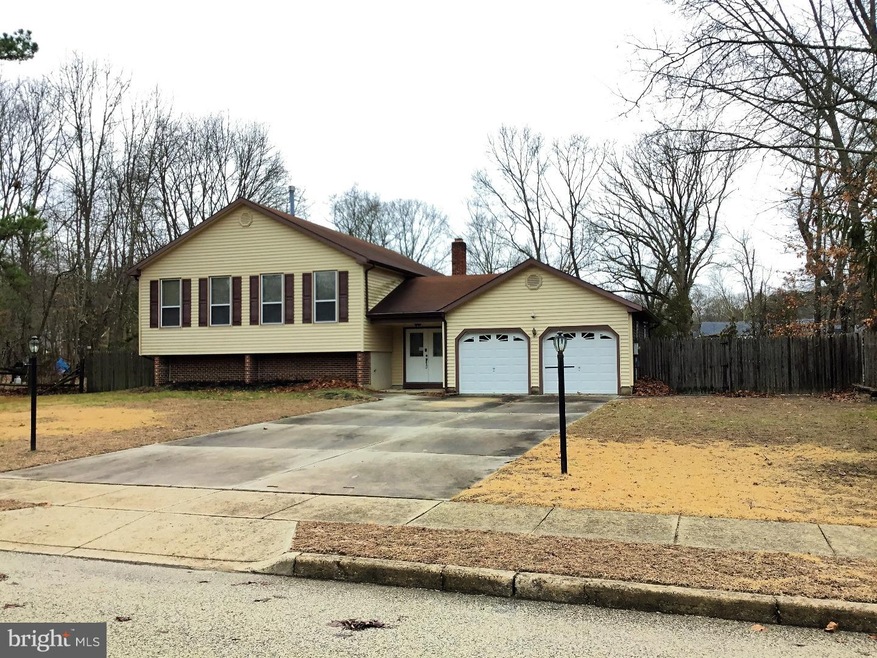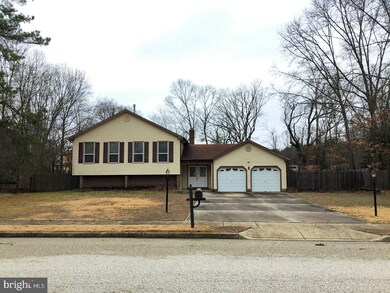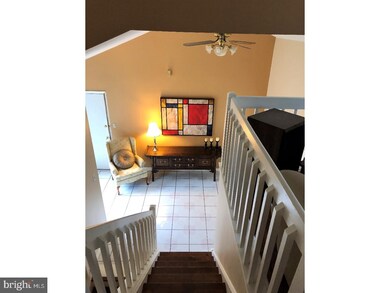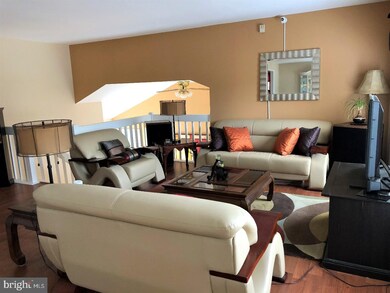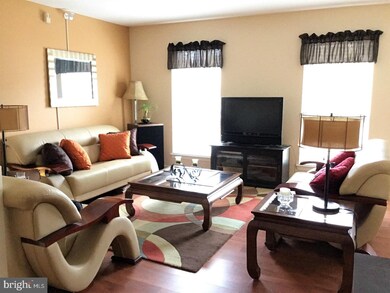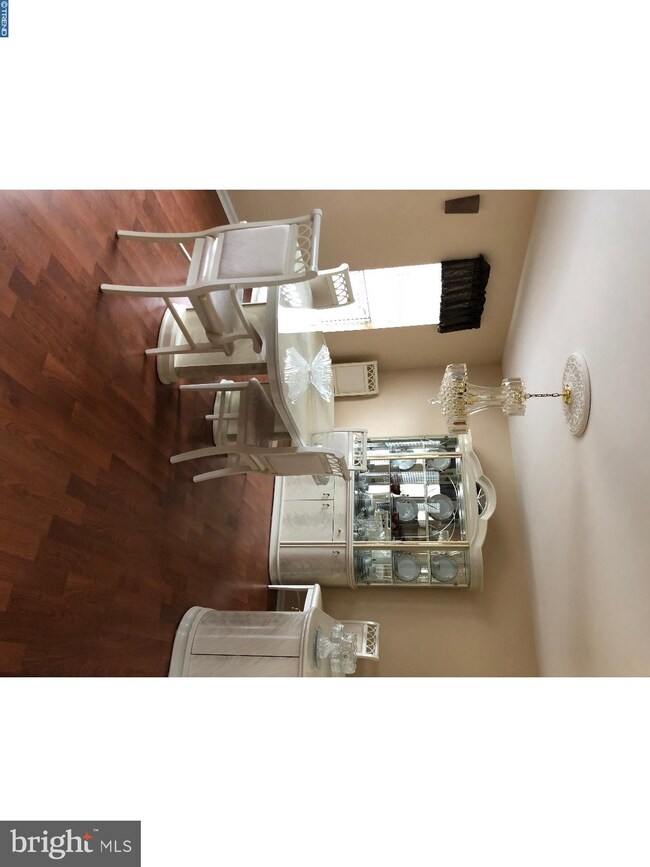
2411 Acorn Dr Atco, NJ 08004
Waterford Township NeighborhoodHighlights
- Colonial Architecture
- Attic
- Beamed Ceilings
- Wood Flooring
- No HOA
- 2 Car Direct Access Garage
About This Home
As of May 2024Looking for a fabulous home with an amazing back yard... look no further this beautiful home in Olde Towne is the perfect house for you. Walk into the grand foyer of this home and head up the stairs to a tastefully decorated living room with wood flooring that flows throughout the spacious dining room both receiving natural light all day. The adorable kitchen of this home offers oak cabinetry and pantry for storage. The master bedroom features double closets and a master bath with shower stall. Second and third bedrooms are spacious as well. Moving to the lower level of this home you will be amazed by the size of the family room with built-in wet bar, open beam ceilings, and a gorgeous fireplace that is the center of this already amazing room. The lower level also features an additional bathroom, over-sized laundry room and office or use for a fourth bedroom if that works for you. This home has new heater, central air conditioning and has been well-maintained. Bonus of a two plus car garage on a great street!
Last Agent to Sell the Property
RE/MAX Preferred - Mullica Hill License #RS358417 Listed on: 02/13/2018

Home Details
Home Type
- Single Family
Est. Annual Taxes
- $7,974
Year Built
- Built in 1985
Lot Details
- 0.43 Acre Lot
- Level Lot
- Back, Front, and Side Yard
- Property is in good condition
- Property is zoned R2
Parking
- 2 Car Direct Access Garage
- 2 Open Parking Spaces
Home Design
- Colonial Architecture
- Raised Ranch Architecture
- Pitched Roof
- Shingle Roof
- Vinyl Siding
Interior Spaces
- 2,522 Sq Ft Home
- Property has 1.5 Levels
- Wet Bar
- Beamed Ceilings
- Ceiling height of 9 feet or more
- Ceiling Fan
- Brick Fireplace
- Family Room
- Living Room
- Dining Room
- Finished Basement
- Basement Fills Entire Space Under The House
- Home Security System
- Attic
Kitchen
- Eat-In Kitchen
- Butlers Pantry
- Built-In Range
- Dishwasher
Flooring
- Wood
- Vinyl
Bedrooms and Bathrooms
- 3 Main Level Bedrooms
- En-Suite Primary Bedroom
- En-Suite Bathroom
- 3 Full Bathrooms
- Walk-in Shower
Laundry
- Laundry Room
- Laundry on lower level
Outdoor Features
- Patio
Utilities
- Cooling System Utilizes Natural Gas
- Central Air
- Heating System Uses Gas
- 100 Amp Service
- Water Treatment System
- Well
- Natural Gas Water Heater
- Cable TV Available
Community Details
- No Home Owners Association
- Olde Towne Subdivision
Listing and Financial Details
- Tax Lot 00008
- Assessor Parcel Number 35-03003-00008
Ownership History
Purchase Details
Home Financials for this Owner
Home Financials are based on the most recent Mortgage that was taken out on this home.Purchase Details
Home Financials for this Owner
Home Financials are based on the most recent Mortgage that was taken out on this home.Similar Homes in the area
Home Values in the Area
Average Home Value in this Area
Purchase History
| Date | Type | Sale Price | Title Company |
|---|---|---|---|
| Deed | $425,000 | Sterling Title | |
| Deed | $200,000 | Surety Title Co |
Mortgage History
| Date | Status | Loan Amount | Loan Type |
|---|---|---|---|
| Open | $417,302 | FHA | |
| Previous Owner | $207,061 | FHA | |
| Previous Owner | $180,000 | Adjustable Rate Mortgage/ARM | |
| Previous Owner | $190,272 | FHA | |
| Previous Owner | $352,500 | Reverse Mortgage Home Equity Conversion Mortgage |
Property History
| Date | Event | Price | Change | Sq Ft Price |
|---|---|---|---|---|
| 05/13/2024 05/13/24 | Sold | $425,000 | -1.1% | $169 / Sq Ft |
| 03/24/2024 03/24/24 | Pending | -- | -- | -- |
| 03/06/2024 03/06/24 | Price Changed | $429,900 | -4.3% | $170 / Sq Ft |
| 03/02/2024 03/02/24 | For Sale | $449,000 | 0.0% | $178 / Sq Ft |
| 03/01/2024 03/01/24 | Price Changed | $449,000 | +124.5% | $178 / Sq Ft |
| 04/30/2018 04/30/18 | Sold | $200,000 | -2.4% | $79 / Sq Ft |
| 04/01/2018 04/01/18 | Pending | -- | -- | -- |
| 03/19/2018 03/19/18 | Price Changed | $205,000 | -4.7% | $81 / Sq Ft |
| 02/13/2018 02/13/18 | For Sale | $215,000 | -- | $85 / Sq Ft |
Tax History Compared to Growth
Tax History
| Year | Tax Paid | Tax Assessment Tax Assessment Total Assessment is a certain percentage of the fair market value that is determined by local assessors to be the total taxable value of land and additions on the property. | Land | Improvement |
|---|---|---|---|---|
| 2024 | $8,701 | $202,500 | $43,900 | $158,600 |
| 2023 | $8,701 | $202,500 | $43,900 | $158,600 |
| 2022 | $8,315 | $202,500 | $43,900 | $158,600 |
| 2021 | $8,274 | $202,500 | $43,900 | $158,600 |
| 2020 | $8,234 | $202,500 | $43,900 | $158,600 |
| 2019 | $8,108 | $202,500 | $43,900 | $158,600 |
| 2018 | $8,100 | $202,500 | $43,900 | $158,600 |
| 2017 | $7,974 | $202,500 | $43,900 | $158,600 |
| 2016 | $7,859 | $202,500 | $43,900 | $158,600 |
| 2015 | $7,652 | $202,500 | $43,900 | $158,600 |
| 2014 | $7,561 | $136,900 | $32,000 | $104,900 |
Agents Affiliated with this Home
-
Jason Gareau

Seller's Agent in 2024
Jason Gareau
Long & Foster
(609) 929-4486
2 in this area
264 Total Sales
-
Wayne Phipps

Seller Co-Listing Agent in 2024
Wayne Phipps
Long & Foster
(609) 707-6475
1 in this area
9 Total Sales
-
Yuki Potter

Buyer's Agent in 2024
Yuki Potter
Real Broker, LLC
(856) 433-7315
2 in this area
140 Total Sales
-
Hollie Dodge

Seller's Agent in 2018
Hollie Dodge
RE/MAX
(856) 371-2836
280 Total Sales
-
Michaela Hartery

Buyer's Agent in 2018
Michaela Hartery
Real Broker, LLC
(856) 912-2973
1 in this area
205 Total Sales
Map
Source: Bright MLS
MLS Number: 1000149884
APN: 35-03003-0000-00008
