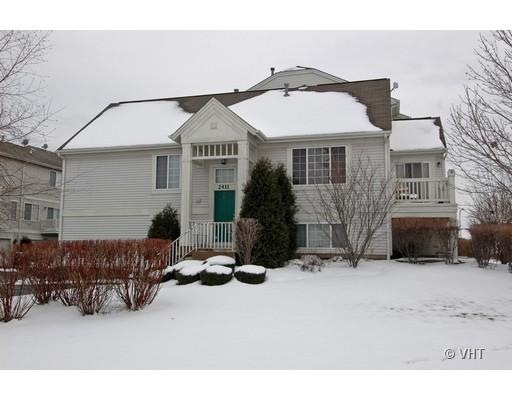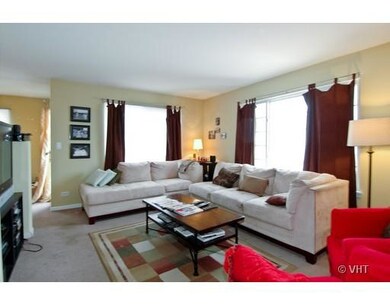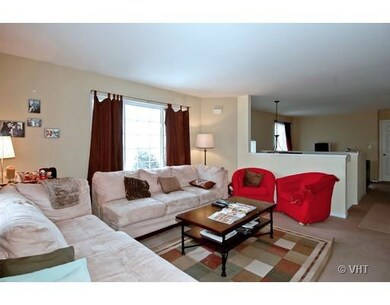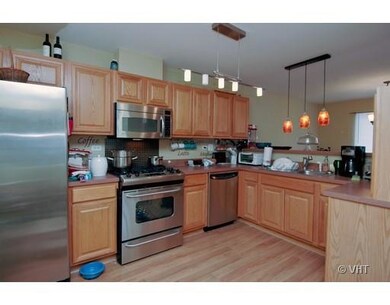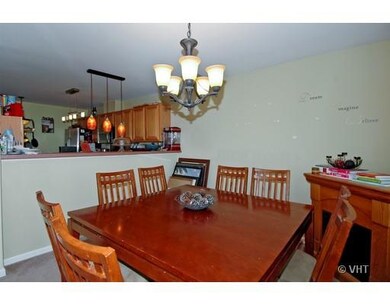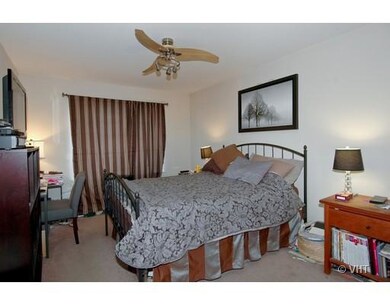
Estimated Value: $251,000 - $273,836
Highlights
- Landscaped Professionally
- Vaulted Ceiling
- 2 Car Attached Garage
- South Elgin High School Rated A-
- Cul-De-Sac
- Forced Air Heating and Cooling System
About This Home
As of June 2013CASH ONLY**APPROVED SHORT SALE**CASH ONLY** PURCHASER MUST PAY SOME BACK OWED HOA DUES AMOUNT IS $6850. CLOSE ASAP!! SOLD AS IS. 42" MAPLE CABINETRY. NICE OPEN LIVING SPACE WITH LOTS OF SUNLIGHT! ATTACHED PARKING GARAGE WITH LOTS OF STORAGE. SOLD AS IS. SHORT SELLING LENDER WILL ISSUE APPROVAL LETTER IN 48 HOURS. VERY VERY FAST CLOSE!!!!
Last Listed By
Jameson Sotheby's Intl Realty License #471018537 Listed on: 03/01/2013
Townhouse Details
Home Type
- Townhome
Year Built
- Built in 2002
Lot Details
- Cul-De-Sac
- Landscaped Professionally
HOA Fees
- $234 Monthly HOA Fees
Parking
- 2 Car Attached Garage
- Garage Door Opener
- Driveway
- Parking Included in Price
Home Design
- Asphalt Roof
- Concrete Perimeter Foundation
Interior Spaces
- 2-Story Property
- Vaulted Ceiling
- Family Room
- Combination Dining and Living Room
Kitchen
- Range
- Dishwasher
- Disposal
Bedrooms and Bathrooms
- 3 Bedrooms
- 3 Potential Bedrooms
- 3 Full Bathrooms
Laundry
- Dryer
- Washer
Finished Basement
- Partial Basement
- Finished Basement Bathroom
Home Security
Schools
- Fox Meadow Elementary School
- Kenyon Woods Middle School
- South Elgin High School
Utilities
- Forced Air Heating and Cooling System
- Heating System Uses Natural Gas
Listing and Financial Details
- Homeowner Tax Exemptions
Community Details
Overview
- Association fees include insurance, exterior maintenance, lawn care, snow removal
- 5 Units
- Kurt Association, Phone Number (847) 791-5120
- Mulberry Grove Subdivision, Hanbury Floorplan
- Property managed by PROPERTY SPECIALISTS
Pet Policy
- Dogs and Cats Allowed
Additional Features
- Common Area
- Storm Screens
Ownership History
Purchase Details
Purchase Details
Purchase Details
Purchase Details
Purchase Details
Home Financials for this Owner
Home Financials are based on the most recent Mortgage that was taken out on this home.Purchase Details
Home Financials for this Owner
Home Financials are based on the most recent Mortgage that was taken out on this home.Purchase Details
Home Financials for this Owner
Home Financials are based on the most recent Mortgage that was taken out on this home.Similar Homes in Elgin, IL
Home Values in the Area
Average Home Value in this Area
Purchase History
| Date | Buyer | Sale Price | Title Company |
|---|---|---|---|
| Martinez Ubaldo G | -- | Law Office Of Arturo P Gonzale | |
| Martinez Saul | -- | Chicago Title Insurance Co | |
| Martinez Saul | -- | Chicago Title Insurance Co | |
| Martinez Saul | -- | Attorney | |
| Martinez Saul | $100,000 | Greater Metropolitan Title L | |
| North Michael J | $216,500 | Multiple | |
| Steele Virginia A | $199,000 | Chicago Title Insurance Co |
Mortgage History
| Date | Status | Borrower | Loan Amount |
|---|---|---|---|
| Previous Owner | North Michael J | $230,000 | |
| Previous Owner | North Michael J | $173,200 | |
| Previous Owner | North Michael J | $43,300 | |
| Previous Owner | Steele Virginia A | $181,000 | |
| Previous Owner | Steele Virginia A | $178,950 |
Property History
| Date | Event | Price | Change | Sq Ft Price |
|---|---|---|---|---|
| 06/26/2013 06/26/13 | Sold | $100,000 | 0.0% | -- |
| 05/28/2013 05/28/13 | Pending | -- | -- | -- |
| 05/10/2013 05/10/13 | For Sale | $100,000 | 0.0% | -- |
| 04/16/2013 04/16/13 | Pending | -- | -- | -- |
| 03/01/2013 03/01/13 | For Sale | $100,000 | -- | -- |
Tax History Compared to Growth
Tax History
| Year | Tax Paid | Tax Assessment Tax Assessment Total Assessment is a certain percentage of the fair market value that is determined by local assessors to be the total taxable value of land and additions on the property. | Land | Improvement |
|---|---|---|---|---|
| 2023 | $6,523 | $76,519 | $17,390 | $59,129 |
| 2022 | $6,050 | $69,772 | $15,857 | $53,915 |
| 2021 | $5,285 | $65,232 | $14,825 | $50,407 |
| 2020 | $5,132 | $62,274 | $14,153 | $48,121 |
| 2019 | $4,980 | $59,320 | $13,482 | $45,838 |
| 2018 | $5,471 | $61,335 | $12,701 | $48,634 |
| 2017 | $5,347 | $57,984 | $12,007 | $45,977 |
| 2016 | $5,097 | $53,793 | $11,139 | $42,654 |
| 2015 | -- | $49,306 | $10,210 | $39,096 |
| 2014 | -- | $46,508 | $10,084 | $36,424 |
| 2013 | -- | $47,735 | $10,350 | $37,385 |
Agents Affiliated with this Home
-
Lauren Schuh-Dayton

Seller's Agent in 2013
Lauren Schuh-Dayton
Jameson Sotheby's Intl Realty
(312) 216-8000
146 Total Sales
-
Esther Zamudio

Buyer's Agent in 2013
Esther Zamudio
Zamudio Realty Group
(847) 508-7500
625 Total Sales
Map
Source: Midwest Real Estate Data (MRED)
MLS Number: 08281652
APN: 06-33-375-003
- 2406 Daybreak Ct
- 1629 Montclair Dr
- 1442 Wildmint Trail
- 245 Kingsport Dr
- 241 Kingsport Dr
- 243 Kingsport Dr
- 249 Kingsport Dr
- 251 Kingsport Dr
- 247 Kingsport Dr
- 400 Comstock Rd
- 400 Comstock Rd
- 400 Comstock Rd
- 400 Comstock Rd
- 400 Comstock Rd
- 403 Comstock Rd
- 401 Comstock Rd
- 402 Comstock Rd
- 266 Kingsport Dr
- 246 Kingsport Dr
- 262 Kingsport Dr
- 2411 Daybreak Ct
- 2413 Daybreak Ct
- 2415 Daybreak Ct
- 2419 Daybreak Ct Unit 1
- 2413 Daybreak Ct Unit 2413
- 2401 Daybreak Ct
- 2403 Daybreak Ct
- 2405 Daybreak Ct
- 2409 Daybreak Ct
- 2407 Daybreak Ct
- 2409 Daybreak Ct Unit 2409
- 2407 Daybreak Ct Unit 2407
- 2427 Daybreak Ct Unit 1
- 2429 Daybreak Ct
- 2425 Daybreak Ct
- 2423 Daybreak Ct
- 2435 Daybreak Ct
- 2437 Daybreak Ct
- 2439 Daybreak Ct
- 2433 Daybreak Ct
