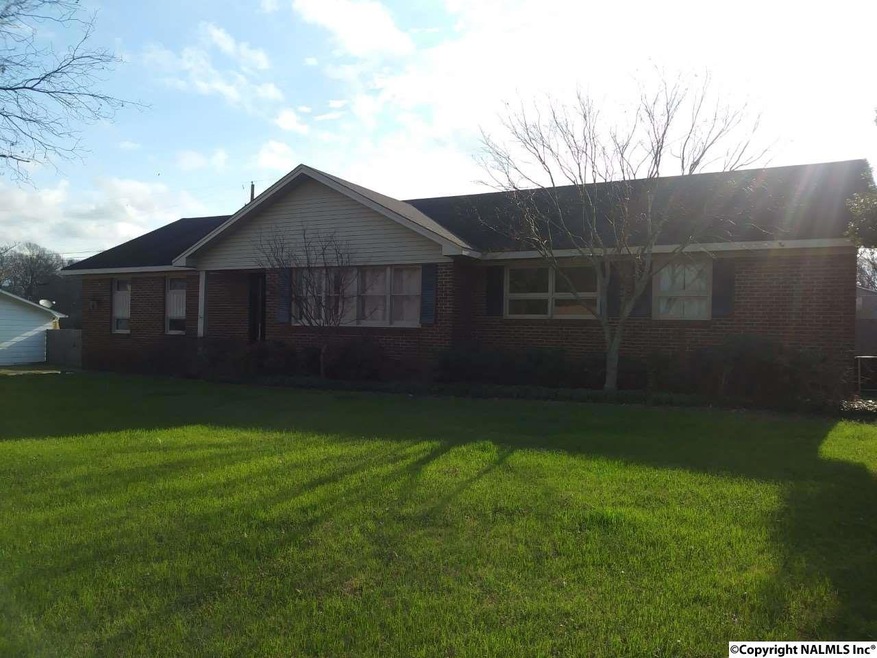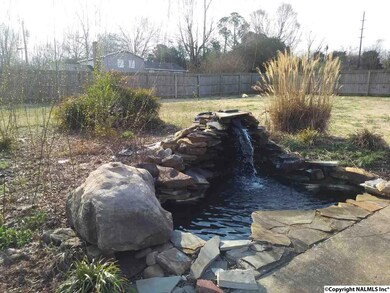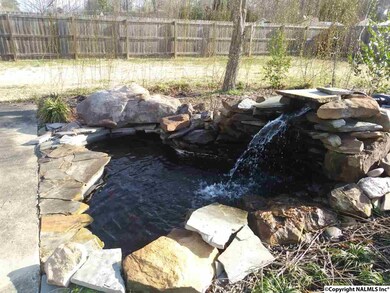
2411 Dogwood Ln SE Decatur, AL 35601
Highlights
- No HOA
- Eastwood Elementary School Rated A-
- Central Heating and Cooling System
About This Home
As of March 2019Plenty of indoor and outdoor entertaining is going on in this inviting split-level in Eastwood school district. 4 bedrooms / 3 baths with a beautifully updated Kitchen opening to living area. Bonus/Game room on lower level with bar area and wood-burning fireplace opening out to a covered patio and overlooking the koi pond & water feature in over-sized backyard. Easy access to 1-565 to Madison/Huntsville as well as Point Mallard Park.
Last Agent to Sell the Property
eXp Realty LLC Northern License #116013 Listed on: 02/05/2019

Last Buyer's Agent
Alexia Claborn
RE/MAX Platinum License #120632

Home Details
Home Type
- Single Family
Est. Annual Taxes
- $949
Year Built
- Built in 1965
Interior Spaces
- 2,320 Sq Ft Home
- Fireplace Features Masonry
- Crawl Space
Bedrooms and Bathrooms
- 4 Bedrooms
- Primary bedroom located on second floor
Schools
- Decatur Middle Elementary School
- Decatur High School
Additional Features
- Lot Dimensions are 110 x 210
- Central Heating and Cooling System
Community Details
- No Home Owners Association
- Penny Acres Subdivision
Listing and Financial Details
- Tax Lot 6
- Assessor Parcel Number 1030308284001061.000
Ownership History
Purchase Details
Home Financials for this Owner
Home Financials are based on the most recent Mortgage that was taken out on this home.Purchase Details
Home Financials for this Owner
Home Financials are based on the most recent Mortgage that was taken out on this home.Purchase Details
Home Financials for this Owner
Home Financials are based on the most recent Mortgage that was taken out on this home.Similar Homes in the area
Home Values in the Area
Average Home Value in this Area
Purchase History
| Date | Type | Sale Price | Title Company |
|---|---|---|---|
| Warranty Deed | $190,000 | None Available | |
| Warranty Deed | $146,900 | None Available | |
| Joint Tenancy Deed | -- | J Calvin Mcbride & Associate |
Mortgage History
| Date | Status | Loan Amount | Loan Type |
|---|---|---|---|
| Open | $171,000 | New Conventional | |
| Closed | $170,000 | New Conventional | |
| Previous Owner | $10,000 | Credit Line Revolving | |
| Previous Owner | $100,000 | New Conventional | |
| Previous Owner | $143,846 | FHA |
Property History
| Date | Event | Price | Change | Sq Ft Price |
|---|---|---|---|---|
| 06/13/2019 06/13/19 | Off Market | $190,000 | -- | -- |
| 03/14/2019 03/14/19 | Sold | $190,000 | 0.0% | $82 / Sq Ft |
| 02/11/2019 02/11/19 | Pending | -- | -- | -- |
| 02/05/2019 02/05/19 | For Sale | $190,000 | +55.1% | $82 / Sq Ft |
| 06/03/2014 06/03/14 | Off Market | $122,500 | -- | -- |
| 03/03/2014 03/03/14 | Sold | $122,500 | -21.5% | $52 / Sq Ft |
| 02/11/2014 02/11/14 | Pending | -- | -- | -- |
| 05/30/2013 05/30/13 | For Sale | $156,000 | -- | $66 / Sq Ft |
Tax History Compared to Growth
Tax History
| Year | Tax Paid | Tax Assessment Tax Assessment Total Assessment is a certain percentage of the fair market value that is determined by local assessors to be the total taxable value of land and additions on the property. | Land | Improvement |
|---|---|---|---|---|
| 2024 | $949 | $21,990 | $2,760 | $19,230 |
| 2023 | $949 | $21,990 | $2,760 | $19,230 |
| 2022 | $949 | $21,990 | $2,760 | $19,230 |
| 2021 | $805 | $18,810 | $2,760 | $16,050 |
| 2020 | $646 | $32,540 | $2,760 | $29,780 |
| 2019 | $646 | $15,320 | $0 | $0 |
| 2015 | $618 | $29,380 | $0 | $0 |
| 2014 | $618 | $14,700 | $0 | $0 |
| 2013 | -- | $14,580 | $0 | $0 |
Agents Affiliated with this Home
-
Lois Dawes

Seller's Agent in 2019
Lois Dawes
eXp Realty LLC Northern
(888) 923-5547
107 Total Sales
-
A
Buyer's Agent in 2019
Alexia Claborn
RE/MAX
-
Tom Schuster

Seller's Agent in 2014
Tom Schuster
Quest Real Estate, LLC
(256) 783-7059
113 Total Sales
-
M
Seller Co-Listing Agent in 2014
Michael Settlemire
Quest Real Estate, LLC
-
P
Buyer's Agent in 2014
Patricia Patterson Price
RE/MAX
Map
Source: ValleyMLS.com
MLS Number: 1111706
APN: 03-08-28-4-001-061.000
- 2405 College St SE
- 2501 College St SE
- 2402 College St SE
- 1722 Sherwood Dr SE
- 2311 13th St SE
- 2303 College St SE
- 1509 Southampton Ct SE
- 2607 13th St SE
- 2610 Sherwood Dr SE
- 1525 Southampton Ct SE
- 1301 Regency Blvd SE
- 2209 College St SE
- 1601 Eastwood Dr SE
- 2410 Crestview Dr SE
- 2418 Surrey Ln SE
- 1611 Wellington Ct SE
- 2421 Crestview Dr SE
- 2217 Woodland St SE
- 2014 Eastmead Ave SE
- 1625 River Bend Place SE


