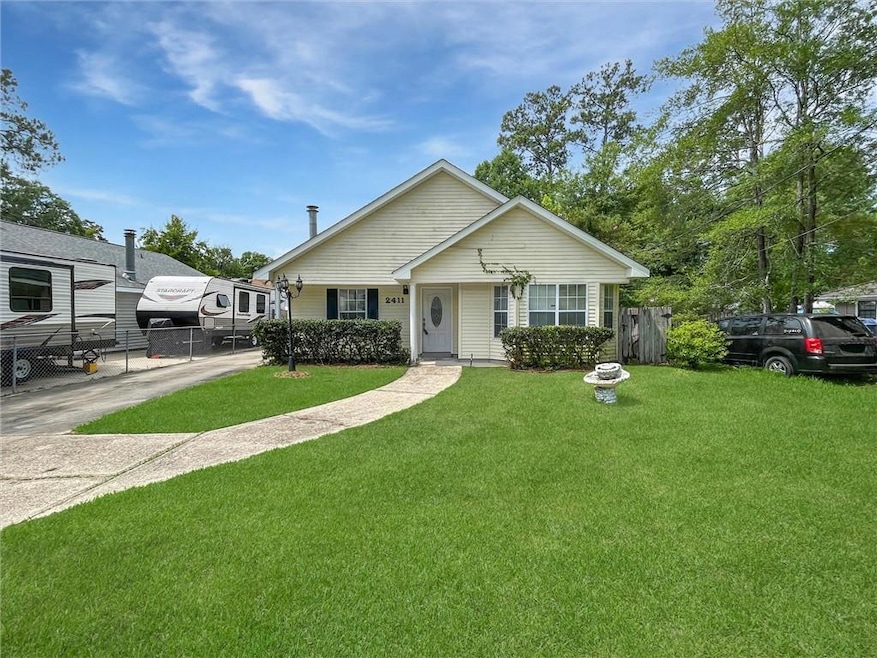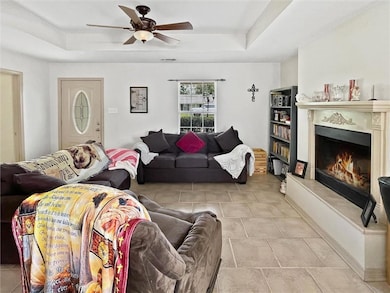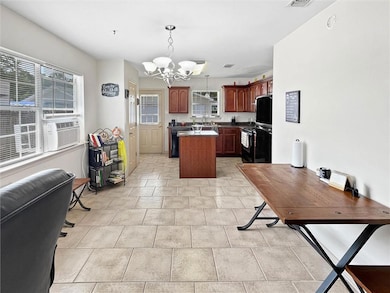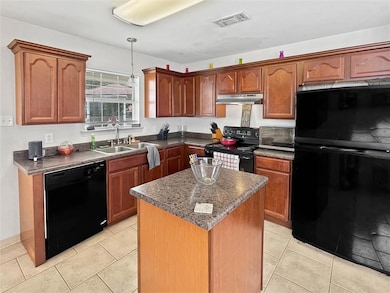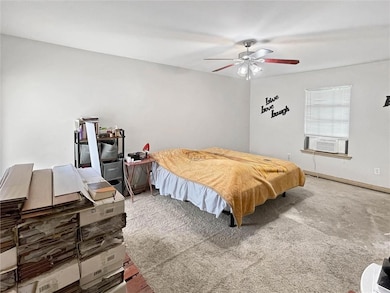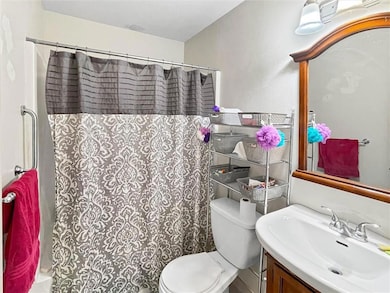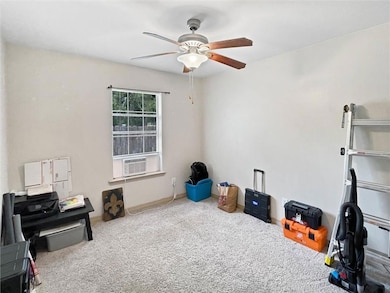2411 Jay St Slidell, LA 70460
Estimated payment $987/month
Highlights
- Cabana
- Attic
- Central Heating and Cooling System
- Traditional Architecture
- 2 Car Detached Garage
- Ceiling Fan
About This Home
Welcome to this inviting 3-bedroom, 2-bath home that blends both comfort and convenience. The open-concept floor plan features a seamless flow from the kitchen into the breakfast/dining area, and onward into the cozy living room—ideal for everyday living and entertaining alike. The living room features a wood-burning fireplace that is the centerpiece of the living area, offering warmth and ambiance. The home also boasts a detached 2-car garage with extra storage space—perfect for tools, hobbies, or seasonal items.
Commuters will appreciate the easy access to I-12, taking away some of the stress of daily travel. Whether you're starting out, downsizing, or simply looking for a home that checks the right boxes, and that you can put your own personal touches on - this property is a must-see!
Listing Agent
Keller Williams NOLA Northlake License #995695051 Listed on: 06/26/2025

Home Details
Home Type
- Single Family
Year Built
- Built in 1998
Lot Details
- Lot Dimensions are 50 x 135
- Fenced
- Rectangular Lot
- Property is in average condition
Home Design
- Traditional Architecture
- Slab Foundation
- Shingle Roof
- Vinyl Siding
Interior Spaces
- 1,206 Sq Ft Home
- Property has 1 Level
- Ceiling Fan
- Wood Burning Fireplace
- Pull Down Stairs to Attic
- Fire and Smoke Detector
- Washer and Dryer Hookup
Kitchen
- Oven
- Range
- Dishwasher
- Disposal
Bedrooms and Bathrooms
- 3 Bedrooms
- 2 Full Bathrooms
- Low Flow Plumbing Fixtures
Parking
- 2 Car Detached Garage
- Garage Door Opener
Schools
- Mayfield Elementary School
- Slidell Jr Hi Middle School
- Slidell High School
Utilities
- Central Heating and Cooling System
- Treatment Plant
Additional Features
- Energy-Efficient Insulation
- Cabana
- Outside City Limits
Community Details
- Ozone Woods Subdivision
Listing and Financial Details
- Tax Lot 18
- Assessor Parcel Number 109662
Map
Home Values in the Area
Average Home Value in this Area
Tax History
| Year | Tax Paid | Tax Assessment Tax Assessment Total Assessment is a certain percentage of the fair market value that is determined by local assessors to be the total taxable value of land and additions on the property. | Land | Improvement |
|---|---|---|---|---|
| 2025 | $1,134 | $16,214 | $2,250 | $13,964 |
| 2024 | $1,134 | $16,214 | $2,250 | $13,964 |
| 2023 | $1,179 | $12,187 | $1,500 | $10,687 |
| 2022 | $72,187 | $12,187 | $1,500 | $10,687 |
| 2021 | $721 | $12,187 | $1,500 | $10,687 |
| 2020 | $354 | $9,678 | $1,500 | $8,178 |
| 2019 | $1,446 | $9,374 | $750 | $8,624 |
| 2018 | $1,452 | $9,374 | $750 | $8,624 |
| 2017 | $1,461 | $9,374 | $750 | $8,624 |
| 2016 | $1,494 | $9,374 | $750 | $8,624 |
| 2015 | $324 | $9,286 | $1,600 | $7,686 |
| 2014 | $319 | $9,286 | $1,600 | $7,686 |
| 2013 | -- | $9,286 | $1,600 | $7,686 |
Property History
| Date | Event | Price | List to Sale | Price per Sq Ft | Prior Sale |
|---|---|---|---|---|---|
| 08/25/2025 08/25/25 | Price Changed | $173,000 | -1.1% | $143 / Sq Ft | |
| 08/05/2025 08/05/25 | Price Changed | $175,000 | -2.7% | $145 / Sq Ft | |
| 06/26/2025 06/26/25 | For Sale | $179,900 | +33.3% | $149 / Sq Ft | |
| 01/03/2020 01/03/20 | Sold | -- | -- | -- | View Prior Sale |
| 12/04/2019 12/04/19 | Pending | -- | -- | -- | |
| 10/25/2019 10/25/19 | For Sale | $135,000 | 0.0% | $112 / Sq Ft | |
| 03/30/2015 03/30/15 | For Rent | $1,175 | 0.0% | -- | |
| 03/30/2015 03/30/15 | Rented | $1,175 | +4.4% | -- | |
| 05/07/2014 05/07/14 | For Rent | $1,125 | 0.0% | -- | |
| 05/07/2014 05/07/14 | Rented | $1,125 | +2.3% | -- | |
| 06/24/2013 06/24/13 | For Rent | $1,100 | 0.0% | -- | |
| 06/24/2013 06/24/13 | Rented | $1,100 | -- | -- |
Purchase History
| Date | Type | Sale Price | Title Company |
|---|---|---|---|
| Cash Sale Deed | $139,500 | Allegiance Title | |
| Cash Sale Deed | $155,000 | Ross Title Agency Inc | |
| Cash Sale Deed | $82,000 | Advance Title Llc |
Mortgage History
| Date | Status | Loan Amount | Loan Type |
|---|---|---|---|
| Open | $140,909 | New Conventional | |
| Previous Owner | $147,250 | New Conventional |
Source: ROAM MLS
MLS Number: 2505781
APN: 109662
- 2120 Robin St
- 2004 Bluebird St
- 155 Ned Ave
- 521 Lee Dr
- 1601 Live Oak St
- 35363 Melody Ln
- 59478 S Tranquility Rd
- 1620 Beech St Unit 22
- 400 Drury Ln
- 216 Maplewood St
- 308 Raleigh Dr
- 31142 U S 190
- 1 Meadows Blvd
- 57597 Mainegra Rd
- 558 Sunset Dr
- 201 Putters Ln Unit 35A
- 100 Greenbrier Way
- 36409 Jackson Rd
- 212 Canulette Rd
- 2700 Mary St
Ask me questions while you tour the home.
