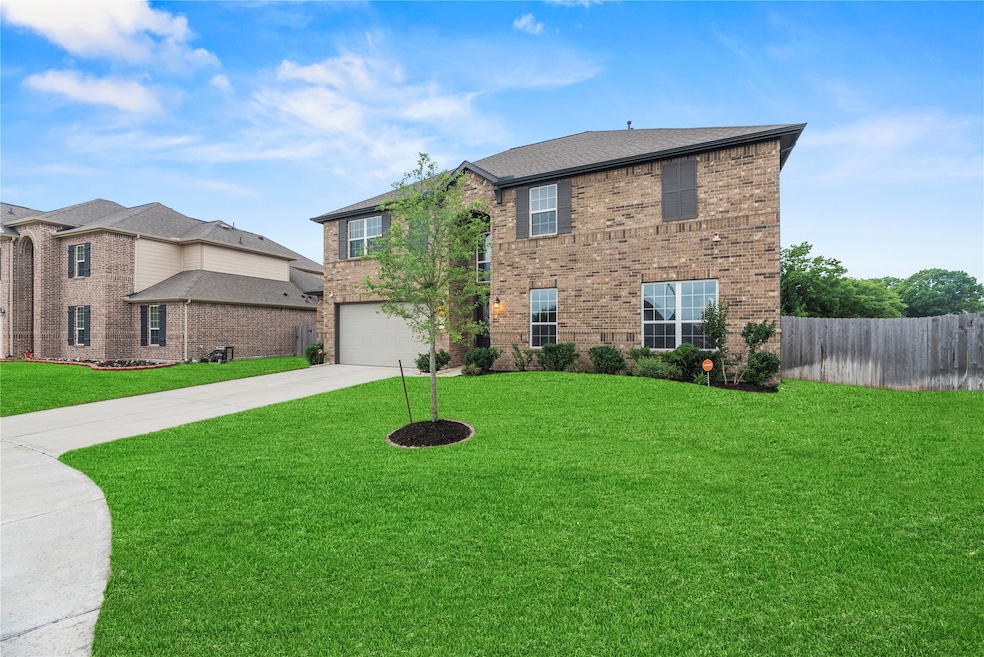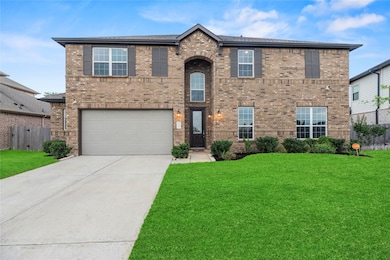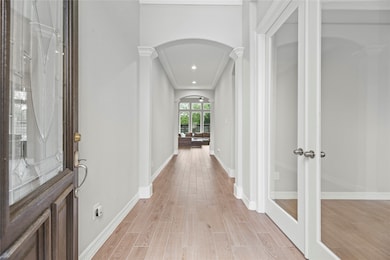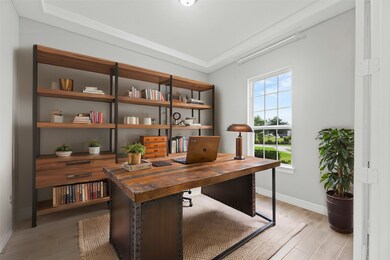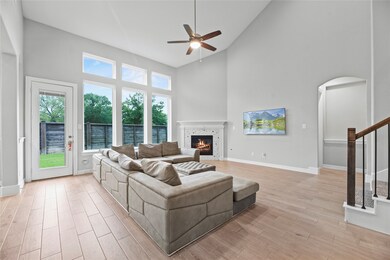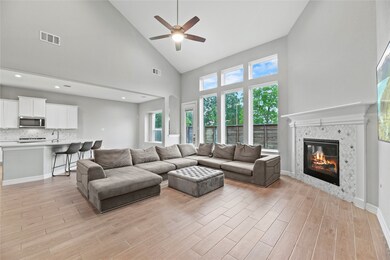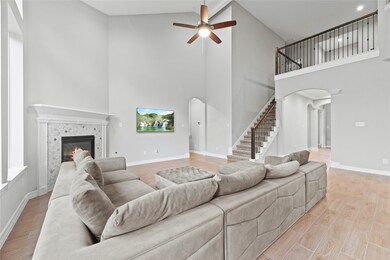Highlights
- Maid or Guest Quarters
- Traditional Architecture
- High Ceiling
- Katy Junior High School Rated A
- Hollywood Bathroom
- Quartz Countertops
About This Home
Welcome to the Katy High School charming house, nestled in the Lilac Bend community on a quiet cul-de-sac. This beautiful 5-bedroom, 4-bath home perfectly combines elegance and functionality with a second bedroom on the first floor. Enter through the spacious study, featuring glass doors and stylish tile flooring, with crown molding throughout. The grand two-story living area is highlighted by a cozy corner fireplace and an abundance of natural light. The chef-inspired kitchen boasts bright white cabinetry, quartz countertops, and breakfast bar seating. The luxurious primary suite has an ensuite bath, dual vanities, a separate soaking tub, and a walk-in shower. Upstairs, a large game room and 3 additional bedrooms await. The expansive backyard offers endless possibilities for your dream outdoor retreat. With a mosquito sprayer system, 2 large attic spaces for easy storage, plus it is generator ready - this home is move-in ready!
Home Details
Home Type
- Single Family
Est. Annual Taxes
- $11,903
Year Built
- Built in 2022
Lot Details
- 8,314 Sq Ft Lot
- Cul-De-Sac
- North Facing Home
- Property is Fully Fenced
- Sprinkler System
Parking
- 2 Car Attached Garage
Home Design
- Traditional Architecture
Interior Spaces
- 3,596 Sq Ft Home
- 2-Story Property
- High Ceiling
- Gas Fireplace
- Family Room Off Kitchen
- Living Room
- Game Room
- Utility Room
- Washer and Gas Dryer Hookup
Kitchen
- Convection Oven
- Gas Cooktop
- Microwave
- Dishwasher
- Quartz Countertops
- Disposal
Flooring
- Carpet
- Tile
Bedrooms and Bathrooms
- 5 Bedrooms
- Maid or Guest Quarters
- Double Vanity
- Soaking Tub
- Bathtub with Shower
- Hollywood Bathroom
- Separate Shower
Home Security
- Prewired Security
- Fire and Smoke Detector
Eco-Friendly Details
- ENERGY STAR Qualified Appliances
- Ventilation
Outdoor Features
- Mosquito Control System
Schools
- Hutsell Elementary School
- Katy Junior High School
- Katy High School
Utilities
- Central Heating and Cooling System
- Heating System Uses Gas
- No Utilities
Listing and Financial Details
- Property Available on 7/15/25
- Long Term Lease
Community Details
Overview
- Sterling HOA Management Association
- Lilac Residential Subdivision
Pet Policy
- Call for details about the types of pets allowed
- Pet Deposit Required
Map
Source: Houston Association of REALTORS®
MLS Number: 65492613
APN: 1405420020033
- 2218 Jitterbug Ln
- 2410 Avenue A
- 2107 Jitterbug Ln
- 5618 Village Way Dr
- 5622 Chipstone Trail Ln
- 5623 Mae St
- 5807 Lilac St
- 7218 Grassland Vista Ln
- 7010 Grassland Vista Ln
- 7006 Winterberry Glen Ln
- 2402 Deerfield Dr
- 5808 Village Green Dr
- 2405 Deerfield Dr
- 2317 Deerfield Dr
- 2122 Clemson Dr
- 24715 Bunker Bay Ct
- 6001 S Fawnlake Dr
- 6138 Franz Rd
- 6118 Magnolia St
- 6107 Kyle Bend Ln
- 2614 Village Circle Dr
- 2606 Carson Dr
- 27619 Seascape Village Dr
- 5618 Village Arbour Dr
- 2714 Elder Rd
- 5618 Dahlia Ln
- 7031 Winterberry Glen Ln
- 2717 Elder Rd
- 2122 Clemson Dr
- 2098 Clemson Dr
- 5237 Pinewood Terrace
- 5240 Tallowpine Terrace
- 24319 Wild Bramble Ln
- 2800 Katy Hockley Cut Off Rd
- 6209 S Fawnlake Dr
- 5351 King Richard Dr
- 2932 Tantara Dr
- 1905 Avenue D
- 4711 Emerson Manor Dr
- 6315 Nectar Grove Ct
