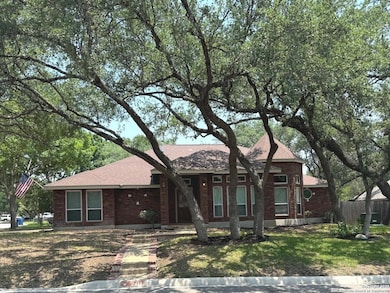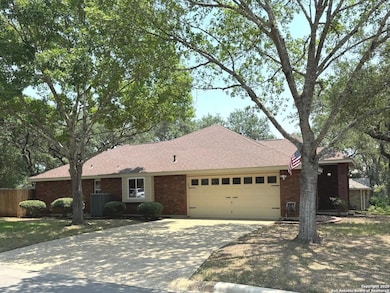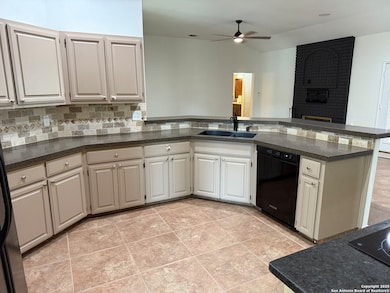
2411 Kelso San Antonio, TX 78248
Churchill Estates NeighborhoodEstimated payment $3,447/month
Highlights
- Mature Trees
- Clubhouse
- Solid Surface Countertops
- Huebner Elementary School Rated A
- Marble Flooring
- Community Pool
About This Home
Charming 4-Bedroom, 2-Bath Home on Spacious Corner Lot - A Perfect Canvas for Your Dream Home! Welcome to this inviting 4-bedroom, 2-bathroom home, offering over 2,300 square feet of living space, nestled on a generous corner lot in a sought-after neighborhood. This well-loved property is ideal for a family ready to make it their own and add personal touches throughout. Step inside to discover a flexible floor plan with spacious living areas, great natural light, and plenty of potential to reimagine and customize. Whether you're dreaming of a modern open-concept kitchen, cozy reading nooks, or the perfect entertainment space, this home gives you the foundation to bring your vision to life. Located in a quiet, family-friendly area with great schools, parks, and local amenities nearby, this home is a rare opportunity to create something truly special in an unbeatable location. Key Features: * 4 spacious bedrooms * 2 full bathrooms * Over 2,300 sq ft of living space * Prime corner lot * Excellent neighborhood and community * Ready for your updates and personal style All the major mechanicals have been addressed recently. A/C and new duct work installed in 2021. Roof replaced in 2020 including radiant barrier in attic. Water heater replaced in 2024. Windows replaced in 2017. Back patio extension in 2018. Don't miss your chance to transform this solid and spacious house into your forever home. Schedule a tour today and imagine the possibilities!
Listing Agent
Craig Vacek
5 Star Real Estate Listed on: 05/16/2025
Home Details
Home Type
- Single Family
Est. Annual Taxes
- $10,550
Year Built
- Built in 1989
Lot Details
- 0.28 Acre Lot
- Fenced
- Sprinkler System
- Mature Trees
Home Design
- Brick Exterior Construction
- Slab Foundation
- Composition Roof
- Roof Vent Fans
- Radiant Barrier
Interior Spaces
- 2,362 Sq Ft Home
- Property has 1 Level
- Ceiling Fan
- Chandelier
- Wood Burning Fireplace
- Gas Fireplace
- Double Pane Windows
- Low Emissivity Windows
- Window Treatments
- Living Room with Fireplace
- Combination Dining and Living Room
- Fire and Smoke Detector
Kitchen
- Walk-In Pantry
- Built-In Self-Cleaning Oven
- Down Draft Cooktop
- Microwave
- Ice Maker
- Dishwasher
- Solid Surface Countertops
- Disposal
Flooring
- Carpet
- Marble
- Ceramic Tile
Bedrooms and Bathrooms
- 4 Bedrooms
- Walk-In Closet
- 2 Full Bathrooms
Laundry
- Laundry Room
- Laundry on main level
- Washer Hookup
Attic
- Permanent Attic Stairs
- Partially Finished Attic
- 12 Inch+ Attic Insulation
Parking
- 2 Car Garage
- Garage Door Opener
Outdoor Features
- Covered patio or porch
- Outdoor Storage
- Rain Gutters
Schools
- Huebner Elementary School
- Eisenhower Middle School
- Churchill High School
Utilities
- Central Heating and Cooling System
- SEER Rated 13-15 Air Conditioning Units
- Heat Pump System
- Heating System Uses Natural Gas
- Programmable Thermostat
- Gas Water Heater
- Cable TV Available
Listing and Financial Details
- Legal Lot and Block 33 / 24
- Assessor Parcel Number 169040240330
- Seller Concessions Not Offered
Community Details
Overview
- Churchill Estates Subdivision
Amenities
- Community Barbecue Grill
- Clubhouse
Recreation
- Tennis Courts
- Community Pool
- Park
- Trails
Map
Home Values in the Area
Average Home Value in this Area
Tax History
| Year | Tax Paid | Tax Assessment Tax Assessment Total Assessment is a certain percentage of the fair market value that is determined by local assessors to be the total taxable value of land and additions on the property. | Land | Improvement |
|---|---|---|---|---|
| 2023 | $9,191 | $400,391 | $112,220 | $335,920 |
| 2022 | $8,982 | $363,992 | $102,070 | $299,550 |
| 2021 | $8,454 | $330,902 | $92,920 | $250,220 |
| 2020 | $7,801 | $300,820 | $66,650 | $234,170 |
| 2019 | $7,973 | $299,380 | $61,060 | $238,320 |
| 2018 | $7,680 | $287,620 | $61,060 | $226,560 |
| 2017 | $7,322 | $271,720 | $61,060 | $210,660 |
| 2016 | $7,251 | $269,070 | $61,060 | $208,010 |
| 2015 | $4,578 | $250,228 | $43,610 | $211,480 |
| 2014 | $4,578 | $227,480 | $0 | $0 |
Property History
| Date | Event | Price | Change | Sq Ft Price |
|---|---|---|---|---|
| 06/25/2025 06/25/25 | Price Changed | $464,900 | -2.1% | $197 / Sq Ft |
| 05/16/2025 05/16/25 | For Sale | $475,000 | -- | $201 / Sq Ft |
Purchase History
| Date | Type | Sale Price | Title Company |
|---|---|---|---|
| Interfamily Deed Transfer | -- | None Available | |
| Warranty Deed | -- | -- | |
| Warranty Deed | -- | -- |
Mortgage History
| Date | Status | Loan Amount | Loan Type |
|---|---|---|---|
| Open | $137,500 | Credit Line Revolving | |
| Closed | $101,600 | No Value Available |
Similar Homes in San Antonio, TX
Source: San Antonio Board of REALTORS®
MLS Number: 1867703
APN: 16904-024-0330
- 14722 Forward Pass
- 14222 Emerald Hill Dr
- 14622 Leatherwood
- 15019 Churchill Estates Blvd
- 5 Greta Dr
- 14622 Snip
- 2331 Preakness Ln
- 14107 Emerald Hill Dr
- 14822 Colorado King
- 14630 Snip
- 39 Rogers Wood
- 2 Marella Dr
- 2314 Winning Colors
- 14926 Eminence
- 14926 Royal Orbit
- 2823 Bee Cave St
- 15007 Northern Dancer
- 24 Rogers Wood
- 14718 War Admiral
- 2118 High Quest
- 14811 Fabius
- 2807 Bee Cave St
- 14939 Gateview Dr
- 14811 Huebner Rd
- 7 Inwood Knolls
- 15295 Cadillac Dr
- 8 Rogers Wood
- 13923 Cedar Canyon
- 14115 Moss Farm St
- 14107 Moss Farm St
- 13726 Castle Grove Dr
- 2914 Olmos Creek Dr
- 13739 Wood Point
- 1603 Doe Park
- 13810 George Rd
- 36 Grants Lake Dr
- 13778 George Rd
- 1738 Hadbury Ln
- 13730 Pebble Oak Dr
- 16650 Huebner Rd






