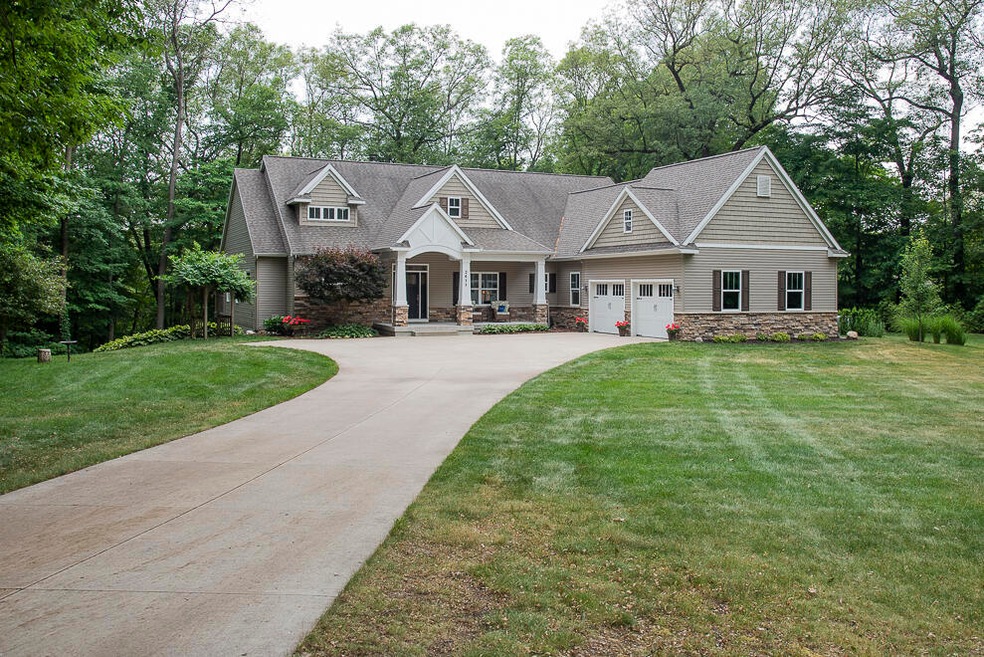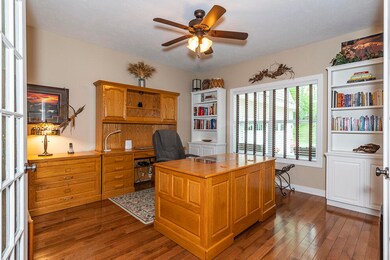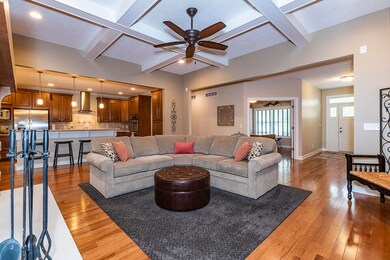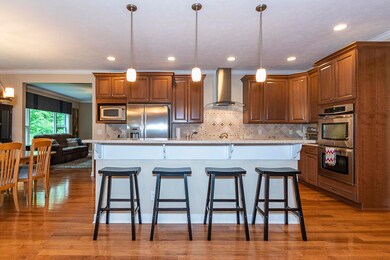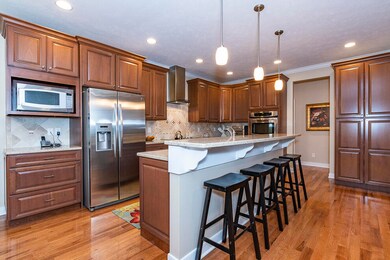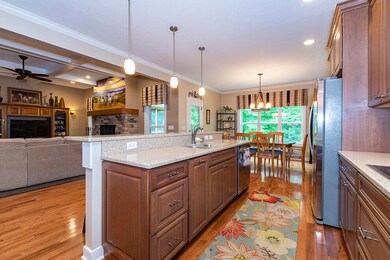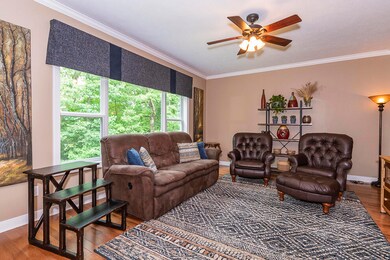
2411 N 5th St Kalamazoo, MI 49009
Estimated Value: $772,000 - $852,000
Highlights
- 15.49 Acre Lot
- Wooded Lot
- Mud Room
- Deck
- Wood Flooring
- Screened Porch
About This Home
As of October 2022Close to everything - Next to nothing
Check out this craftsman style ranch on sprawling wooded acreage in Oshtemo Township. ''Out in the country'' feel and still conveniently located just minutes away from everything West Main
Street has to offer. This meticulously cared for home will exceed all your expectations. Beautiful
hickory hardwood flooring throughout. With an open floor plan, the spacious living room with
wood burning fireplace, flows tastefully into the kitchen and on into the den. Large windows in
every room allow you to take in all the natural beauty surrounding this home. Built on a full
daylight and walk out basement, the elevation changes dramatically from the front of the home
to the back. You'll feel like you're living in the treetops! The screened in back porch an deck add to the splendor. The primary suite with luxurious bath and extra-large walk-in closet is located away from the two guest bedrooms, allowing for complete privacy. The kitchen features
quartz countertops and cherry cabinets with loads of storage. Home office with French doors, laundry room, mudroom hall entry from garage, powder room and another full bath complete the
highlights of the main floor. The walk out lower level is nicely finished with two bedrooms, full bath, a great room with kitchenette, flex room and two large storage rooms.
Last Agent to Sell the Property
Chuck Jaqua, REALTOR License #6501292391 Listed on: 07/08/2022

Home Details
Home Type
- Single Family
Est. Annual Taxes
- $9,675
Year Built
- Built in 2012
Lot Details
- 15.49 Acre Lot
- Shrub
- Wooded Lot
- Garden
- Back Yard Fenced
Parking
- 2 Car Attached Garage
- Garage Door Opener
Home Design
- Brick or Stone Mason
- Shingle Roof
- Vinyl Siding
- Stone
Interior Spaces
- 4,227 Sq Ft Home
- 1-Story Property
- Ceiling Fan
- Low Emissivity Windows
- Window Treatments
- Mud Room
- Living Room with Fireplace
- Dining Area
- Screened Porch
- Home Security System
Kitchen
- Eat-In Kitchen
- Built-In Electric Oven
- Cooktop
- Microwave
- Dishwasher
- Kitchen Island
Flooring
- Wood
- Ceramic Tile
Bedrooms and Bathrooms
- 5 Bedrooms | 3 Main Level Bedrooms
Laundry
- Laundry on main level
- Dryer
- Washer
Basement
- Walk-Out Basement
- Basement Fills Entire Space Under The House
Outdoor Features
- Deck
- Patio
Utilities
- Humidifier
- Forced Air Heating and Cooling System
- Power Generator
- Well
- Electric Water Heater
- Water Softener is Owned
- Septic System
- High Speed Internet
- Phone Available
- Cable TV Available
Ownership History
Purchase Details
Home Financials for this Owner
Home Financials are based on the most recent Mortgage that was taken out on this home.Purchase Details
Similar Homes in Kalamazoo, MI
Home Values in the Area
Average Home Value in this Area
Purchase History
| Date | Buyer | Sale Price | Title Company |
|---|---|---|---|
| Graziano Robert J | $750,000 | -- | |
| Wells Fargo Financial America Inc | $168,000 | None Available |
Mortgage History
| Date | Status | Borrower | Loan Amount |
|---|---|---|---|
| Open | Graziano Robert J | $500,000 | |
| Previous Owner | Crosby Lawrence Edward | $189,693 | |
| Previous Owner | Crosby Lawrence Edward | $172,800 | |
| Previous Owner | Crosby Lawrence E | $87,000 |
Property History
| Date | Event | Price | Change | Sq Ft Price |
|---|---|---|---|---|
| 10/03/2022 10/03/22 | Sold | $750,000 | -6.1% | $177 / Sq Ft |
| 07/13/2022 07/13/22 | Pending | -- | -- | -- |
| 07/08/2022 07/08/22 | For Sale | $799,000 | -- | $189 / Sq Ft |
Tax History Compared to Growth
Tax History
| Year | Tax Paid | Tax Assessment Tax Assessment Total Assessment is a certain percentage of the fair market value that is determined by local assessors to be the total taxable value of land and additions on the property. | Land | Improvement |
|---|---|---|---|---|
| 2024 | $3,986 | $382,000 | $0 | $0 |
| 2023 | $3,800 | $353,900 | $0 | $0 |
| 2022 | $10,112 | $308,300 | $0 | $0 |
| 2021 | $9,676 | $288,400 | $0 | $0 |
| 2020 | $9,125 | $279,000 | $0 | $0 |
| 2019 | $8,803 | $269,700 | $0 | $0 |
| 2018 | $8,603 | $273,400 | $0 | $0 |
| 2017 | $0 | $273,400 | $0 | $0 |
| 2016 | -- | $265,600 | $0 | $0 |
| 2015 | -- | $200,700 | $36,600 | $164,100 |
| 2014 | -- | $200,700 | $0 | $0 |
Agents Affiliated with this Home
-
Judy Maida

Seller's Agent in 2022
Judy Maida
Chuck Jaqua, REALTOR
(269) 217-9723
3 in this area
17 Total Sales
-
Gloria Royal

Buyer's Agent in 2022
Gloria Royal
ERA Reardon Realty
(269) 377-6106
25 in this area
239 Total Sales
Map
Source: Southwestern Michigan Association of REALTORS®
MLS Number: 22028326
APN: 05-09-305-020
- 8560 Western Woods Dr
- 3030 N 3rd St
- 9210 W Main St
- 7981 W Main St
- 200 Laguna Cir
- 66 Summerset Dr
- 3441-3443 Irongate Ct
- 3485-3487 Irongate Ct
- 10463 W H Ave
- 934 N 7th St
- 6847 Northstar Ave
- 1104 Wickford Dr
- 81 S Skyview Dr
- 10575 W Main St Unit 10577
- 7610 W Kl Ave
- 4034 N 9th Street & Vl W Gh Ave
- 6420 Breezy Point Ln
- 4034 N 9th St
- 10145 W Kl Ave
- 6735 Seeco Dr
- 2411 N 5th St
- 2433 N 5th St
- 2189 N 5th St
- 2499 N 5th St
- 2306 N 5th St
- 2190 N 5th St
- 2185 N 5th St
- 2627 N 5th St
- 2180 N 5th St
- 2422 N 5th St
- 173 N 5th St
- 2502 N 5th St
- 2016 N 5th St
- 2715 N 5th St
- 2550 N 5th St
- 1870 N 5th St
- 9133 Highland View Dr
- 9123 Highland View Dr
- 9131 Highland View Dr
- 2750 N 5th St
