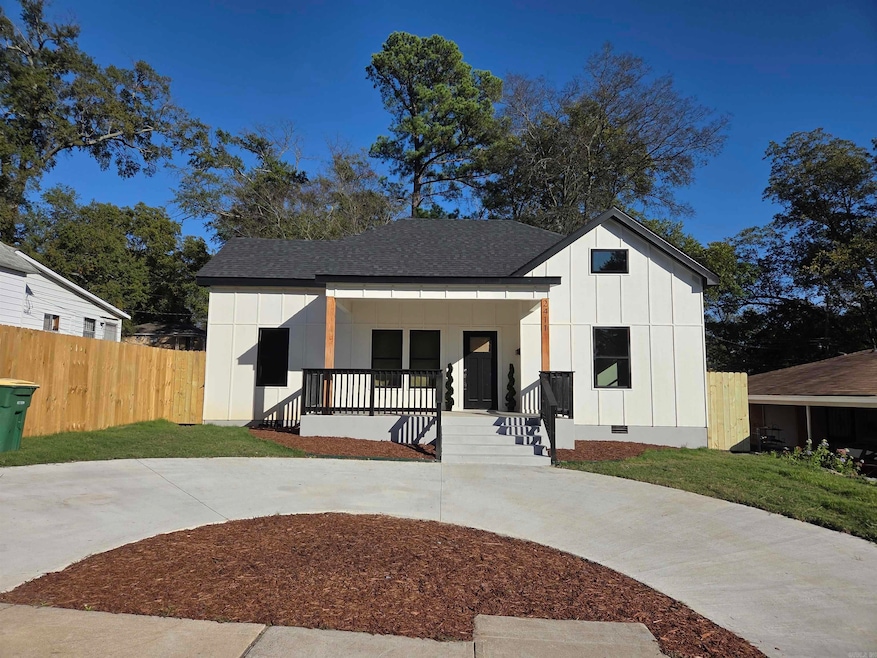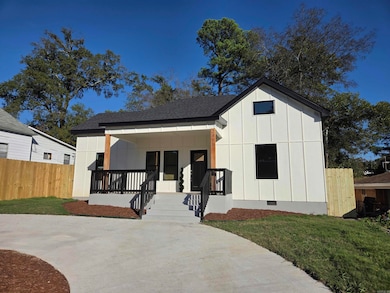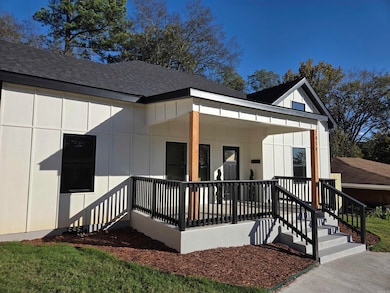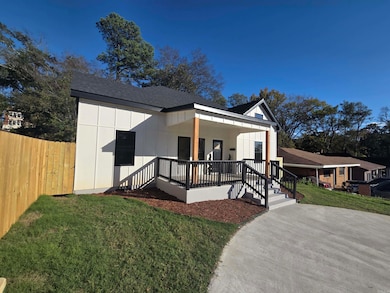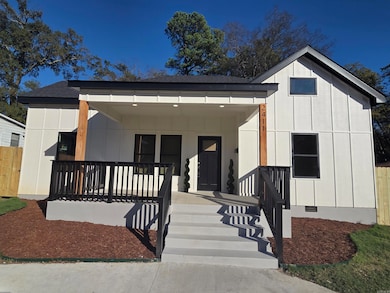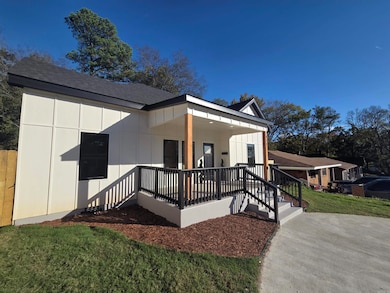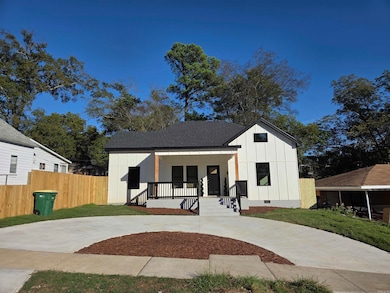2411 S Schiller St Little Rock, AR 72206
Central High NeighborhoodEstimated payment $1,687/month
Highlights
- Popular Property
- Deck
- Freestanding Bathtub
- Central High School Rated A
- Contemporary Architecture
- Great Room
About This Home
This is practically a new construction home. The only part that is original is a small portion of the crawlspace and about 15% of the framing. Unique contemporarily designed 3-bedroom 2 bath home with 2 living areas and a large walk-in closet in the master and another walk-in closet in 2nd largest bedroom. The plumbing, electrical, and HVAC unit are all brand new. Free standing tub and large walk-in shower in master bath with upgraded tiled walls. Luxury planking throughout with tile in master bathroom, brand new kitchen with New Stainless-Steel Appliances. Natural Stone Countertops and separate dining area. New Cabinets and a very large walk-in pantry. Separate large laundry room, Recessed lighting, modern designed bathrooms with new tiled showers. Freshly painted interior. New circle concrete circle driveway that matches perfectly with the freshly laid grass. Large fully fenced in back yard. Brand New Deck. 10 Foot Ceilings throughout. The overall modern design and complete renovation truly sit this home apart from most others in the Governor's Mansion area. Agents see showing remarks
Home Details
Home Type
- Single Family
Est. Annual Taxes
- $1,803
Year Built
- Built in 1935
Lot Details
- 6,650 Sq Ft Lot
- Fenced
- Level Lot
Parking
- 2 Car Garage
Home Design
- Contemporary Architecture
- Traditional Architecture
- Frame Construction
- Architectural Shingle Roof
Interior Spaces
- 1,547 Sq Ft Home
- 1-Story Property
- Sheet Rock Walls or Ceilings
- Recessed Lighting
- Insulated Windows
- Insulated Doors
- Great Room
- Family Room
- Formal Dining Room
- Crawl Space
Kitchen
- Eat-In Kitchen
- Walk-In Pantry
- Electric Range
- Stove
- Microwave
- Dishwasher
Flooring
- Tile
- Vinyl
Bedrooms and Bathrooms
- 3 Bedrooms
- 2 Full Bathrooms
- Freestanding Bathtub
- Walk-in Shower
Laundry
- Laundry Room
- Electric Dryer Hookup
Outdoor Features
- Deck
- Porch
Utilities
- Central Heating and Cooling System
- Heat Pump System
- Electric Water Heater
Map
Home Values in the Area
Average Home Value in this Area
Property History
| Date | Event | Price | List to Sale | Price per Sq Ft |
|---|---|---|---|---|
| 11/17/2025 11/17/25 | Price Changed | $290,990 | -6.1% | $188 / Sq Ft |
| 11/17/2025 11/17/25 | For Sale | $309,990 | -- | $200 / Sq Ft |
Source: Cooperative Arkansas REALTORS® MLS
MLS Number: 25045851
APN: 34L-197-00-102-00
- 2405 S Battery St
- 2600 S Battery St
- 2405 Wolfe St
- 2417 Wolfe St
- 2600 Wolfe St
- 2100 S Battery St
- 1623 W 24th St
- 2719 S Battery St
- 2110 Wolfe St
- 2213 Dennison St
- 2620 Bishop St
- 1515 W 22nd St
- 1524 W 22nd St
- 1609 W Charles Bussey Ave
- 2700 Doctor Martin Luther King Junior Dr
- 2320 S Pulaski St
- 1921 Wright Ave
- 1509 W 19th St
- 1817 S Park St
- 2607 S Cross St
- 2113 W 19th St
- 1914 S Dennison St
- 1720 W 19th St
- 1704 S Park St
- 2810 S Ringo St
- 1814 1/2 S Cross St
- 2514 Johnson St
- 1403 S Schiller St
- 2715 S State St
- 1320 S Summit St
- 1318 S Summit St
- 1317 S Battery St Unit B
- 1621 S State St
- 2323 S Spring St
- 412 W 19th St
- 1212 W 11th St
- 1520 Broadway St
- 1202 W 11th St
- 1702 S Spring St
- 2318 S Louisiana St
