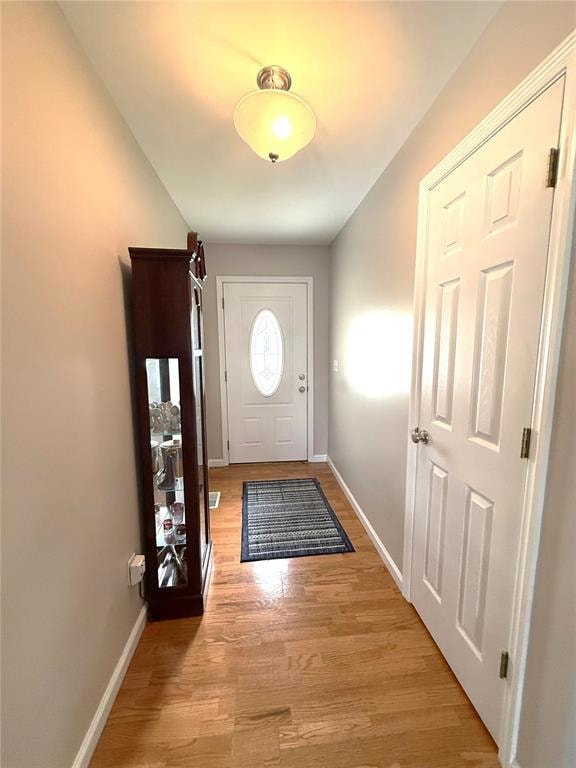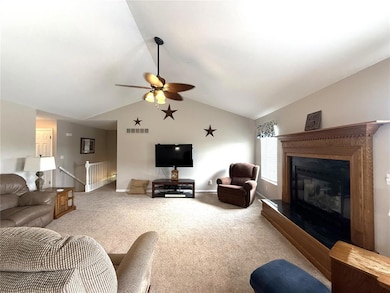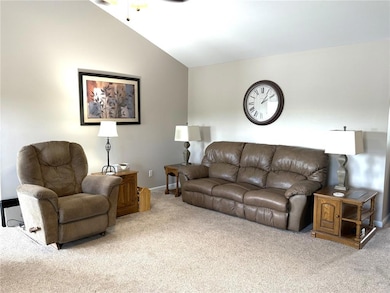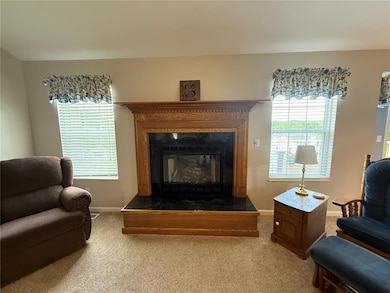
2411 Smokey Mountain Ln Pacific, MO 63069
Estimated payment $2,110/month
Highlights
- Deck
- Corner Lot
- 2 Car Attached Garage
- 1 Fireplace
- Breakfast Room
- Brick Veneer
About This Home
Beautiful Ranch home meticulously clean, this home has a formal foyer, spacious main floor living room with gas log fireplace. Open to the breakfast room and kitchen with oak cabinets and vinyl tile flooring. The custom deck is just off of the breakfast room, with composite flooring and white decorative railing and spindles. Primary and two additional bedrooms on the main floor with a hall bath and private primary bath. Primary bath offers a jet tub, private shower, double bowl vanity and a wall of closet doors. Laundry room is conveniently located next to the bedrooms. Lower level is a walk-out with large picture windows tons of space, half bath with room to make it a full bath. Large shop area with built in wood shelving that stays. Another storage area with more built in wood shelving that also stays. Great view from the breakfast room!
Home Details
Home Type
- Single Family
Est. Annual Taxes
- $2,965
Year Built
- Built in 2002
Lot Details
- 0.31 Acre Lot
- Corner Lot
HOA Fees
- $8 Monthly HOA Fees
Parking
- 2 Car Attached Garage
Home Design
- House
- Brick Veneer
- Vinyl Siding
- Concrete Perimeter Foundation
Interior Spaces
- 1,538 Sq Ft Home
- 1-Story Property
- 1 Fireplace
- Panel Doors
- Family Room
- Living Room
- Breakfast Room
- Laundry Room
- Partially Finished Basement
Flooring
- Carpet
- Laminate
- Vinyl
Bedrooms and Bathrooms
- 3 Bedrooms
Schools
- Zitzman Elem. Elementary School
- Meramec Valley Middle School
- Pacific High School
Additional Features
- Deck
- Forced Air Heating and Cooling System
Community Details
- Association fees include common area maintenance
- Ridge Meadow Estates Association
Listing and Financial Details
- Assessor Parcel Number 19-5-150-0-006-002220
Map
Home Values in the Area
Average Home Value in this Area
Tax History
| Year | Tax Paid | Tax Assessment Tax Assessment Total Assessment is a certain percentage of the fair market value that is determined by local assessors to be the total taxable value of land and additions on the property. | Land | Improvement |
|---|---|---|---|---|
| 2024 | $2,965 | $39,260 | $0 | $0 |
| 2023 | $2,965 | $39,260 | $0 | $0 |
| 2022 | $3,004 | $43,292 | $0 | $0 |
| 2021 | $2,990 | $43,292 | $0 | $0 |
| 2020 | $2,861 | $41,395 | $0 | $0 |
| 2019 | $2,857 | $41,395 | $0 | $0 |
| 2018 | $2,666 | $37,831 | $0 | $0 |
| 2017 | $2,647 | $37,831 | $0 | $0 |
| 2016 | $2,466 | $34,880 | $0 | $0 |
| 2015 | $2,398 | $34,880 | $0 | $0 |
| 2014 | $2,378 | $35,180 | $0 | $0 |
Property History
| Date | Event | Price | Change | Sq Ft Price |
|---|---|---|---|---|
| 05/29/2025 05/29/25 | For Sale | $335,000 | -- | $218 / Sq Ft |
Purchase History
| Date | Type | Sale Price | Title Company |
|---|---|---|---|
| Warranty Deed | -- | None Available |
Mortgage History
| Date | Status | Loan Amount | Loan Type |
|---|---|---|---|
| Open | $144,000 | New Conventional | |
| Closed | $151,700 | New Conventional | |
| Closed | $159,000 | New Conventional | |
| Closed | $158,000 | New Conventional | |
| Closed | $158,000 | New Conventional |
Similar Homes in Pacific, MO
Source: MARIS MLS
MLS Number: MIS25035519
APN: 19-5-150-0-006-002220
- 2401 Mountain Range Ct
- 1006 Silver Lake Ridge Dr
- 97 Lamar Pkwy
- 60 Cedar Brook Dr
- 40 Cedar Ridge Dr
- 1897 Indian Trail Rd
- 0 Bar Rd Unit 22617565
- 0 Bar Rd Unit MAR25005816
- 1718 Highway N
- 1673 Lake Meade Dr
- 1600 Lake Meade Dr
- 2161 Meadow Grass Dr
- 1505 Cypress Dr
- 124 Hogan Ave
- 2161 Young Rd
- 418 Williams St
- 1926 Ridge Ln
- 1829 Ridge Ln
- 0 Pacific Estates Dr Unit MAR25014960
- 512 Pacific Estates Dr
- 1517 W Pacific St
- 627 Palisades Dr
- 626 Palisades Dr
- 709 S 3rd St
- 802 S 2nd St
- 155 Summit Valley Loop
- 1067 Frisco Dr Unit a
- 3560 Saint Albans Rd
- 478 Hill Drive Ct Unit 34
- 2731 Christy Ave
- 101 Chapel Ridge Dr
- 2728 Grover Crossing Dr
- 2419 Sandalwood Creek Ct Unit D
- 16504 Forest Pine Dr
- 16425 Bayshore Cove Ct
- 2666 Regal Pine Ct
- 98 Waterside Dr
- 16318 Truman Rd
- 16269 Autumn View Terrace Dr
- 1628 Strecker Ridge Ct






