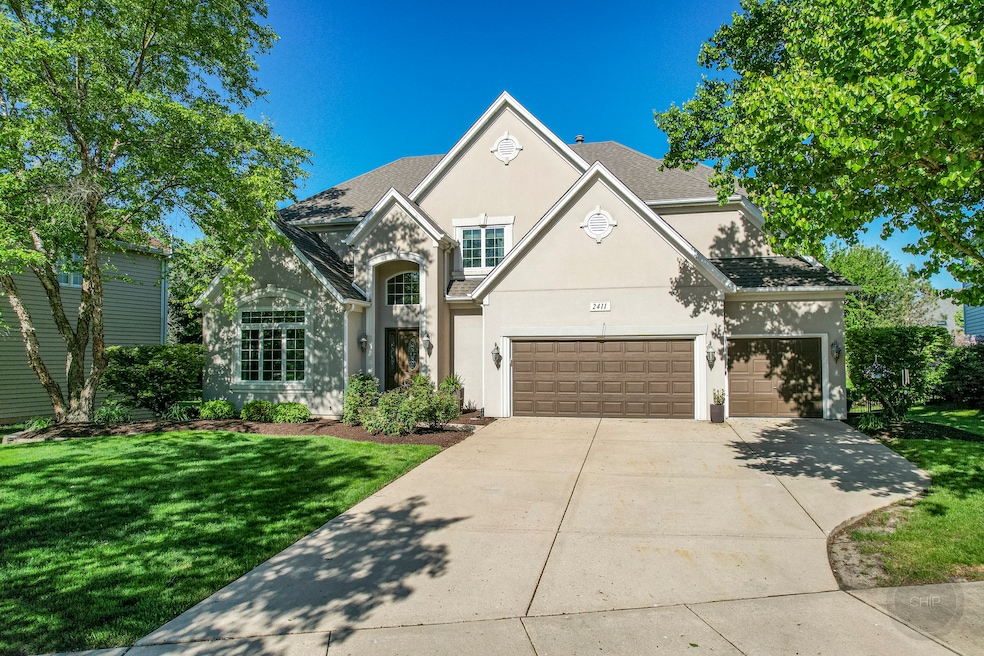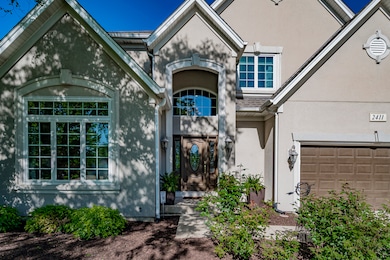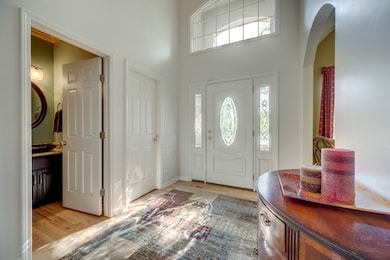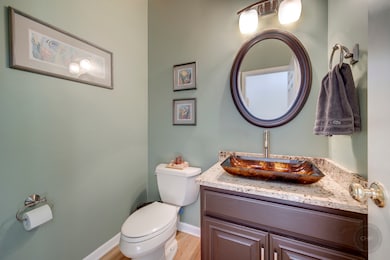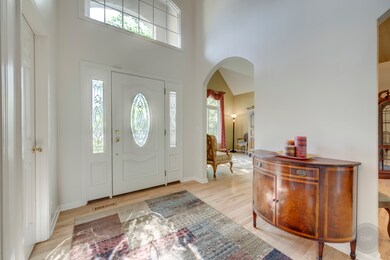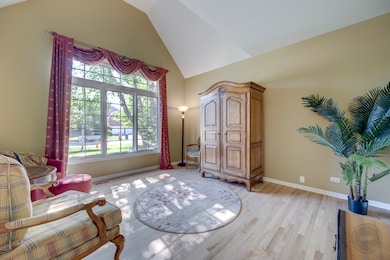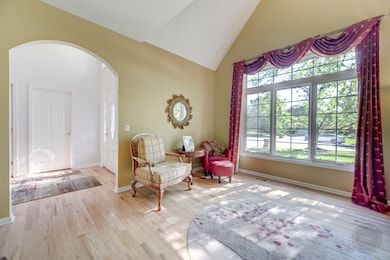
2411 Williamstown Ct Naperville, IL 60564
Stillwater NeighborhoodEstimated payment $6,194/month
Highlights
- Very Popular Property
- Clubhouse
- Property is near a park
- Welch Elementary School Rated A+
- Deck
- Recreation Room
About This Home
Luxurious five bedroom home in sought-after Stillwater Subdivision. Tucked away on a quiet cul-de-sac in desirable Stillwater, this stunning luxury residence offers spacious living, elegant finishes, and exceptional functionality for today's lifestyle. With 5 bedrooms, 4 full baths & 2 half baths, this home is designed to impress at every turn. Step inside the grand two-story foyer and take in the warmth of hardwood floors throughout the entire first floor. The vaulted living room and formal dining room showcase classic elegance with crown molding, chair rail, and a designer ceiling. An open-concept floor plan leads to the breathtaking two-story family room, anchored by a floor-to-ceiling brick fireplace and a wall of windows that flood the space with natural light. The kitchen features white cabinetry with mocha colored island, granite countertops, stainless steel appliances, a breakfast bar, planning desk, and an eating area that overlooks the deck. Double French doors open into the inviting sunroom, complete with a wet bar-perfect for entertaining. A first-floor suite with a private bath offers ideal guest or in-law accommodations. First floor laundry conveniently located off the 3 car garage entrance. Upstairs, the primary suite is a true retreat, highlighted by a tiered ceiling, his and her closets, and a beautifully updated en-suite bath with a private commode area. Generous secondary bedrooms include an en-suite with a walk-in closet and private bath, while bedrooms three and four share a Jack-and-Jill bath with separate sink area for added convenience. The finished lookout (English) basement is bright and expansive, offering a second family room, play area, built-in bookcases, glass French-doored office, and dedicated bar and pool table areas-both of which stay with the home. A half bath and two storage rooms complete the lower level, making it perfect for entertaining and everyday living. Don't forget to step outside to your private backyard oasis and enjoy your deck with pergola and canopy or relax out on the stone patio area-perfect for evenings under the stars. Additional benefit of this home includes owned energy efficient solar panels, which will decrease your energy costs. Enjoy the added perks of the Stillwater Community clubhouse, pool, and tennis courts. Welch Elementary School located within the subdivision and just minutes from the Middle and High Schools. Enjoy the nearby Springbrook Forest Preserve, Springbrook Golf Course, and Naperville Crossings for shopping, dining, and entertainment. Don't miss this opportunity to own a truly exceptional home in one of the area's most coveted communities!
Home Details
Home Type
- Single Family
Est. Annual Taxes
- $17,198
Year Built
- Built in 1998
Lot Details
- Lot Dimensions are 87x123x65x121
- Cul-De-Sac
- Paved or Partially Paved Lot
HOA Fees
- $27 Monthly HOA Fees
Parking
- 3 Car Garage
- Driveway
- Parking Included in Price
Home Design
- Asphalt Roof
- Concrete Perimeter Foundation
Interior Spaces
- 3,522 Sq Ft Home
- 2-Story Property
- Ceiling Fan
- Gas Log Fireplace
- Entrance Foyer
- Family Room with Fireplace
- Living Room
- Formal Dining Room
- Home Office
- Recreation Room
- Sun or Florida Room
- Storage Room
- Carbon Monoxide Detectors
Kitchen
- Breakfast Bar
- Double Oven
- Range
- Microwave
- Dishwasher
- Disposal
Flooring
- Wood
- Carpet
Bedrooms and Bathrooms
- 5 Bedrooms
- 5 Potential Bedrooms
- Main Floor Bedroom
- Walk-In Closet
- Bathroom on Main Level
- Dual Sinks
- Whirlpool Bathtub
- Separate Shower
Laundry
- Laundry Room
- Dryer
- Washer
- Sink Near Laundry
Basement
- Basement Fills Entire Space Under The House
- Sump Pump
- Finished Basement Bathroom
Outdoor Features
- Deck
- Patio
Schools
- Welch Elementary School
- Scullen Middle School
- Neuqua Valley High School
Utilities
- Forced Air Heating and Cooling System
- Heating System Uses Natural Gas
- Lake Michigan Water
- Multiple Water Heaters
Additional Features
- Solar Heating System
- Property is near a park
Listing and Financial Details
- Homeowner Tax Exemptions
Community Details
Overview
- Association fees include clubhouse, pool
- Staff Association, Phone Number (630) 780-2927
- Stillwater Subdivision
- Property managed by Viking Management Services
Amenities
- Clubhouse
Recreation
- Tennis Courts
- Community Pool
Map
Home Values in the Area
Average Home Value in this Area
Tax History
| Year | Tax Paid | Tax Assessment Tax Assessment Total Assessment is a certain percentage of the fair market value that is determined by local assessors to be the total taxable value of land and additions on the property. | Land | Improvement |
|---|---|---|---|---|
| 2023 | $17,198 | $239,016 | $63,751 | $175,265 |
| 2022 | $15,947 | $226,105 | $60,307 | $165,798 |
| 2021 | $15,248 | $215,338 | $57,435 | $157,903 |
| 2020 | $14,961 | $211,926 | $56,525 | $155,401 |
| 2019 | $14,708 | $205,953 | $54,932 | $151,021 |
| 2018 | $14,531 | $199,974 | $53,724 | $146,250 |
| 2017 | $14,312 | $194,811 | $52,337 | $142,474 |
| 2016 | $14,288 | $190,617 | $51,210 | $139,407 |
| 2015 | $14,459 | $183,285 | $49,240 | $134,045 |
| 2014 | $14,459 | $178,896 | $49,240 | $129,656 |
| 2013 | $14,459 | $178,896 | $49,240 | $129,656 |
Property History
| Date | Event | Price | Change | Sq Ft Price |
|---|---|---|---|---|
| 05/21/2025 05/21/25 | For Sale | $849,900 | -- | $241 / Sq Ft |
Purchase History
| Date | Type | Sale Price | Title Company |
|---|---|---|---|
| Interfamily Deed Transfer | -- | None Available | |
| Warranty Deed | $373,000 | Collar Counties Title Plant |
Mortgage History
| Date | Status | Loan Amount | Loan Type |
|---|---|---|---|
| Open | $492,000 | New Conventional | |
| Closed | $357,000 | Adjustable Rate Mortgage/ARM | |
| Closed | $125,000 | Credit Line Revolving | |
| Closed | $380,000 | New Conventional | |
| Closed | $386,000 | New Conventional | |
| Closed | $175,000 | Credit Line Revolving | |
| Closed | $135,000 | Credit Line Revolving | |
| Closed | $283,000 | Unknown | |
| Closed | $278,500 | Unknown | |
| Closed | $275,000 | Unknown | |
| Closed | $100,000 | Credit Line Revolving | |
| Closed | $240,000 | No Value Available |
Similar Homes in the area
Source: Midwest Real Estate Data (MRED)
MLS Number: 12356306
APN: 07-01-03-210-015
- 2724 Bluewater Cir Unit 2
- 2407 Shaker Ct
- 29W107 Lakeside Dr
- 2303 Hancock Ct
- 2303 Johnsburg Ct
- 2716 Whitchurch Ct
- 2211 Skylane Dr
- 2708 Chittenden Ct
- 2723 Willow Ridge Dr
- 1859 Tamahawk Ln
- 1839 Tamahawk Ln
- 10S191 Alan Rd
- 2220 Waterleaf Ct Unit 204
- 2212 Waterleaf Ct Unit 203
- 1299 Leverenz Rd
- 2704 Flagstone Cir
- 3127 Treesdale Ct
- 3140 Treesdale Ct
- 4007 Viburnum Ct
- 4310 Lone Tree Ct
