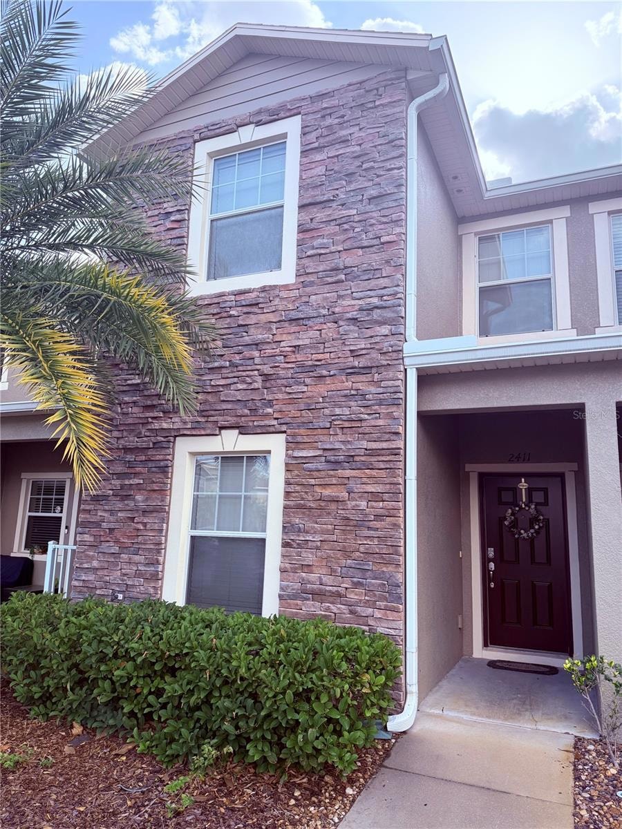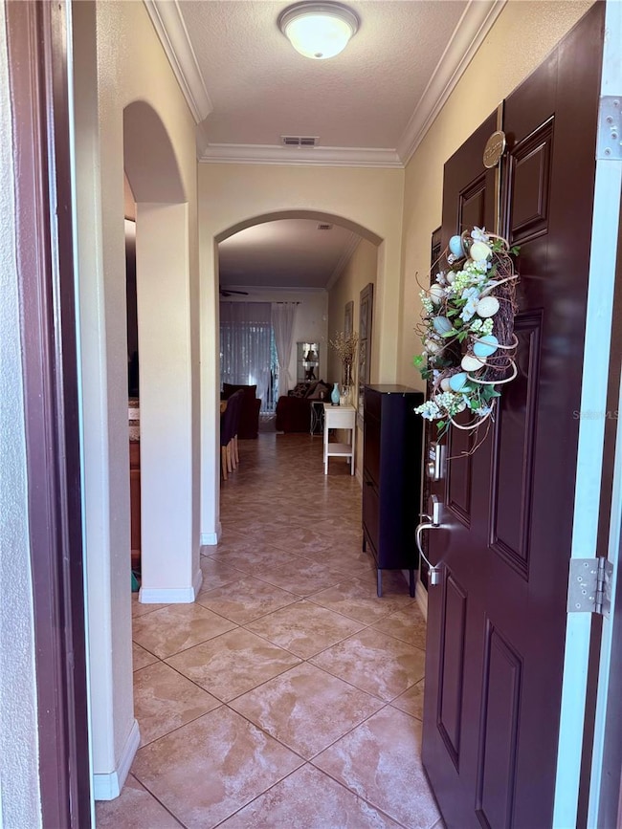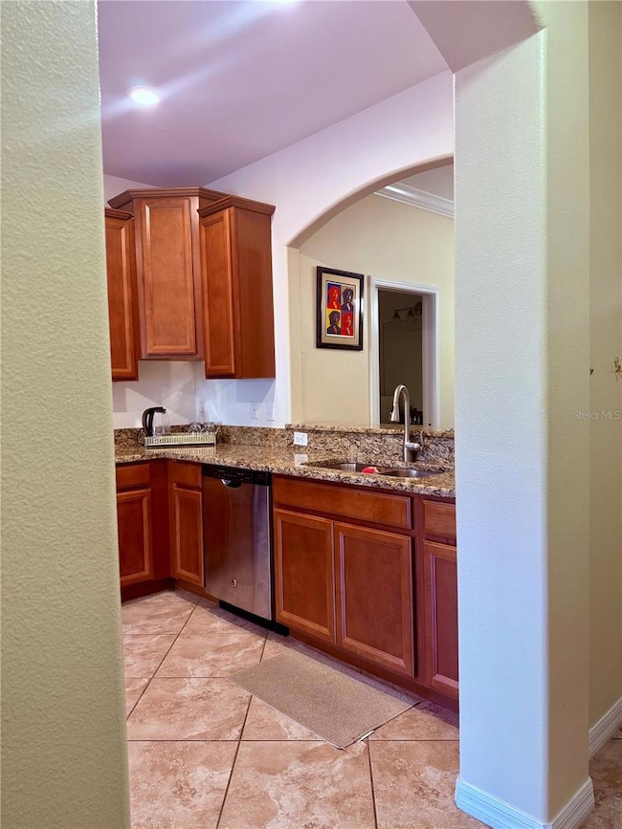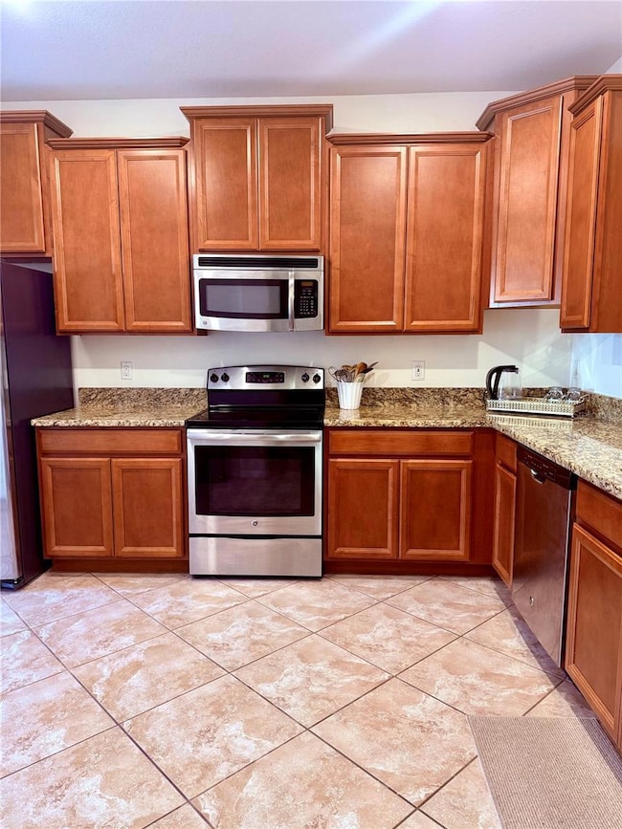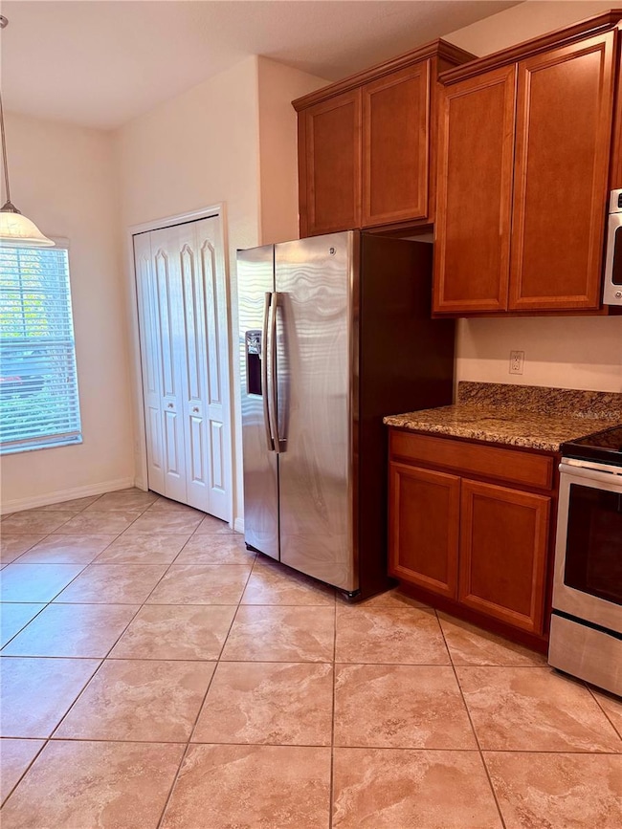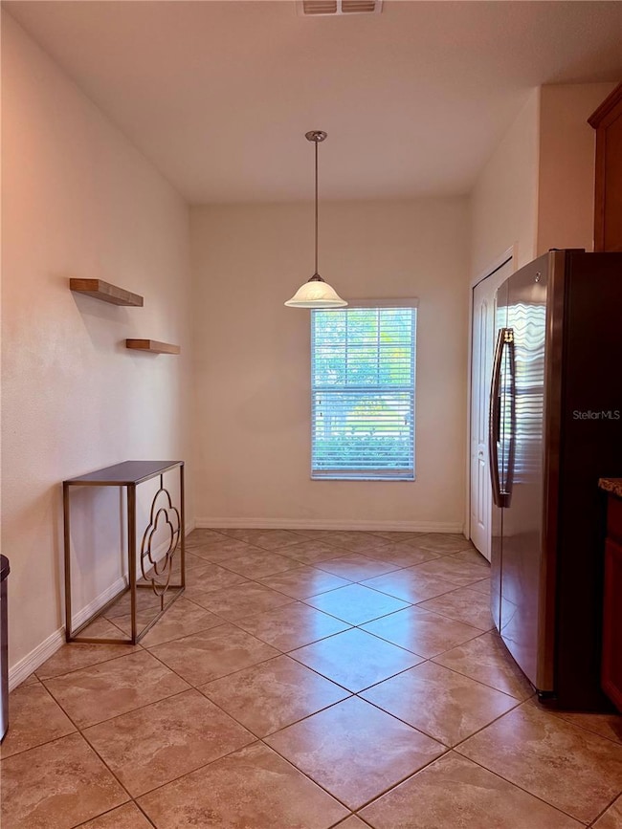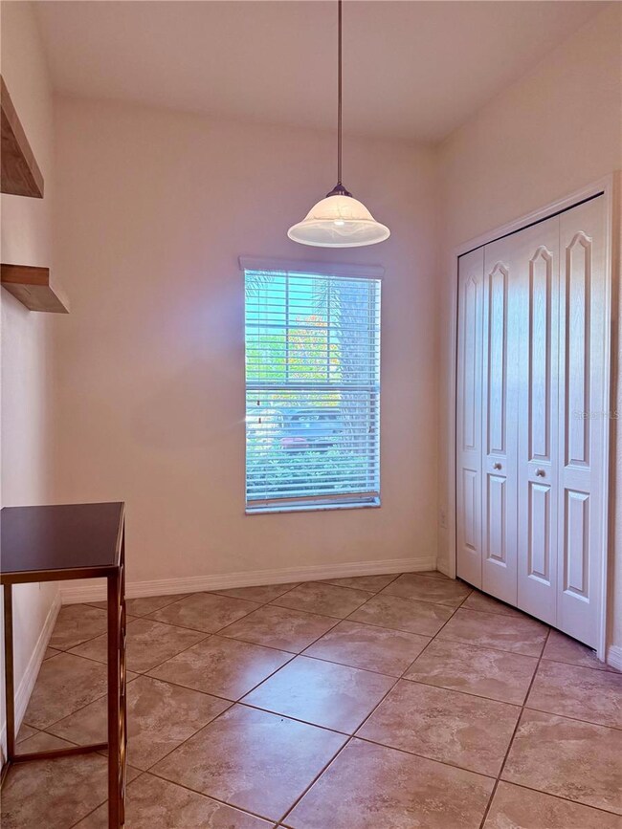2411 Willimette Dr Wesley Chapel, FL 33543
Meadow Point NeighborhoodHighlights
- Fitness Center
- Gated Community
- Community Pool
- Dr. John Long Middle School Rated A-
- Clubhouse
- Tennis Courts
About This Home
FIRST MONTH FREE!! SIGN LEASE BY 8/15/25 and receive the month of September Free. Welcome to this stunning townhome in the highly desirable, Claridge Place in Meadow Pointe III community! This elegant townhome offers two stories of spacious living area. This
floorplan has a large master suite with dual closets and a private ensuite bathroom. This home has a beautiful, spacious kitchen that
opens out to the dining room and living room that creates an open and welcoming space for entertaining. Wait until you see your large
eat-in kitchen which features granite countertops, stainless steel appliances, a pantry with ample cabinet space, and barstool seating,
making it perfect for casual dining or chatting it up with some friends. Sliding glass doors lead from the living area to your covered
lanai with outdoor storage, providing a peaceful retreat. Upstairs, you'll find generously sized bedrooms, the laundry room and a guest
bathroom. Resort-Style Amenities Include: access to the pool, clubhouse, fitness center, tennis and basketball courts, and a
playground—everything you need for an active lifestyle! WATER, SEWER, TRASH, and LAWN CARE are all INCLUDED in the rent. Prime Wesley
Chapel Location! Located just minutes from The Shops at Wiregrass, Tampa Premium Outlets, top-rated schools, dining, and entertainment,
with easy access to I-75 for a quick commute to Tampa. Don’t miss out on this incredible opportunity—schedule your showing today!
Listing Agent
QUICKSILVER REAL ESTATE GROUP Brokerage Phone: 813-288-0300 License #3585271 Listed on: 07/15/2025

Townhouse Details
Home Type
- Townhome
Est. Annual Taxes
- $4,139
Year Built
- Built in 2015
Parking
- 1 Parking Garage Space
Home Design
- Bi-Level Home
Interior Spaces
- 1,559 Sq Ft Home
- Ceiling Fan
- Living Room
Kitchen
- Eat-In Kitchen
- Range
- Microwave
- Dishwasher
- Disposal
Flooring
- Carpet
- Tile
Bedrooms and Bathrooms
- 3 Bedrooms
- Walk-In Closet
Laundry
- Laundry on upper level
- Dryer
- Washer
Schools
- Double Branch Elementary School
- John Long Middle School
- Wiregrass Ranch High School
Utilities
- Central Heating and Cooling System
- Thermostat
- Electric Water Heater
- High Speed Internet
Additional Features
- Covered patio or porch
- 1,349 Sq Ft Lot
Listing and Financial Details
- Residential Lease
- Security Deposit $2,050
- Property Available on 9/1/25
- The owner pays for sewer, water
- 12-Month Minimum Lease Term
- $50 Application Fee
- 1 to 2-Year Minimum Lease Term
- Assessor Parcel Number 20-26-27-003.0-006.00-004.0
Community Details
Overview
- Property has a Home Owners Association
- West Coast Management Realty Association, Phone Number (813) 908-0766
- Meadow Pointe 03 Prcl Cc Subdivision
Recreation
- Tennis Courts
- Community Playground
- Fitness Center
- Community Pool
- Park
Pet Policy
- No Pets Allowed
Additional Features
- Clubhouse
- Gated Community
Map
Source: Stellar MLS
MLS Number: TB8406721
APN: 27-26-20-0030-00600-0040
- 2347 Willimette Dr
- 31215 Flannery Ct
- 31225 Claridge Place
- 31241 Claridge Place
- 31382 Chesapeake Bay Dr
- 2124 Rensselaer Dr
- 2027 Rensselaer Dr
- 31518 Bearded Oak Dr
- 2686 Yacht Place
- 34084 Torrent Ln
- 30715 Tumbleberry St
- 1920 Folkstone Place Unit 2A
- 1948 Blanchard Ct
- 31349 Philmar Ln
- 31241 Kirkshire Ct
- 30772 Lindentree Dr
- 30764 Lindentree Dr
- 2321 Hollow Forest Ct
- 2165 Hollow Forest Ct
- 31101 Wrencrest Dr
- 2427 Willimette Dr
- 31142 Gossamer Way
- 31142 Flannery Ct
- 31211 Flannery Ct
- 31150 Flannery Ct
- 31235 Claridge Place
- 31247 Claridge Place
- 2010 Shelbourne Ct
- 30715 Tumbleberry St
- 31333 Heatherstone Dr
- 30433 Tremont Dr
- 2781 Hilliard Dr
- 31134 Spruceberry Ct
- 30835 Spruceberry Ct
- 1409 Greely Ct
- 31103 Creekridge Dr
- 1440 Baythorn Dr
- 30255 Southwell Ln
- 30107 Southwell Ln
- 30517 Treyburn Loop
