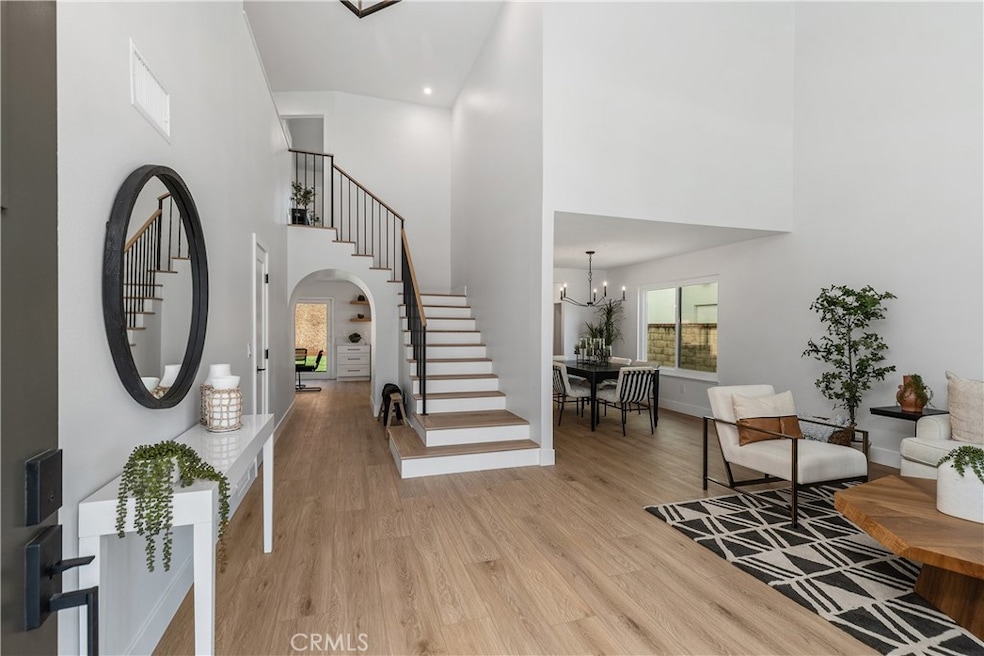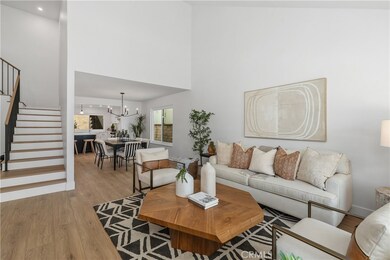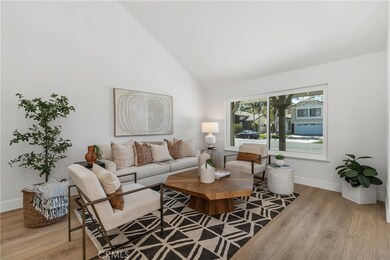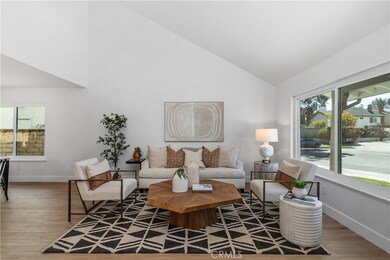
24115 Cindy Ln Lake Forest, CA 92630
Highlights
- Spa
- Primary Bedroom Suite
- Mountain View
- Rancho Canada Elementary School Rated A-
- Lake Privileges
- Community Lake
About This Home
As of March 2025Welcome to this professionally redesigned, top quality, custom remodeled 4 bedroom 3 bath home with nearly 2800 square feet of living space. Located on a quiet cul-de-sac, this home has endless new features including: completely new Pex plumbing, electrical, air conditioning and heating, Milgard double-pane vinyl windows, luxury vinyl, marble and tile and flooring, soft close cabinets and drawers, lighting fixtures, plumbing fixtures, all new landscaping and so much more. Soaring two-story ceilings in the living room provide a light and airy feel. The kitchen features a large island with waterfall quartz countertop and glass pendants, new appliances, a beverage refrigerator, pantry and farmhouse sink. It opens to the family room and leads to the very private back yard with a large patio and grass area for entertaining. The downstairs bedroom has an adjacent full bathroom with shower. Upstairs are three more bedrooms, including an oversized primary suite with walk-in closet and marble bathroom featuring, double sinks, a soaking tub, a massive shower and separate toilet room. The bonus room, equipped with built in cabinetry, two desks, task lighting, TV and computer hook ups, is the crown jewel of this home. Garage has epoxy floors and outlet for EV hookup. For a nominal monthly fee, the HOA offers incredible amenities including, pool, jacuzzi, lake access, work out facilities, tennis and pickleball courts to name a few. Home is beautifully staged by TV’s Avenue A Interiors.
Last Agent to Sell the Property
Coldwell Banker Realty Brokerage Email: sssorrell@live.com License #02003555 Listed on: 02/27/2025

Home Details
Home Type
- Single Family
Est. Annual Taxes
- $3,193
Year Built
- Built in 1978 | Remodeled
Lot Details
- 5,750 Sq Ft Lot
- Cul-De-Sac
- Landscaped
- Sprinklers on Timer
- Back and Front Yard
HOA Fees
- $97 Monthly HOA Fees
Parking
- 2 Car Direct Access Garage
- Parking Available
- Front Facing Garage
- Two Garage Doors
- Garage Door Opener
- Driveway
Home Design
- Planned Development
- Brick Exterior Construction
- Fire Rated Drywall
- Tile Roof
- Pre-Cast Concrete Construction
Interior Spaces
- 2,762 Sq Ft Home
- 2-Story Property
- High Ceiling
- Formal Entry
- Family Room with Fireplace
- Great Room
- Family Room Off Kitchen
- Living Room
- Dining Room
- Mountain Views
Kitchen
- Open to Family Room
- Eat-In Kitchen
- Built-In Range
- Microwave
- Kitchen Island
- Quartz Countertops
- Built-In Trash or Recycling Cabinet
- Self-Closing Drawers and Cabinet Doors
Flooring
- Tile
- Vinyl
Bedrooms and Bathrooms
- 4 Bedrooms | 1 Main Level Bedroom
- Primary Bedroom Suite
- Walk-In Closet
- 3 Full Bathrooms
- Quartz Bathroom Countertops
- Dual Vanity Sinks in Primary Bathroom
- Soaking Tub
- Bathtub with Shower
- Separate Shower
- Linen Closet In Bathroom
Laundry
- Laundry Room
- 220 Volts In Laundry
Home Security
- Carbon Monoxide Detectors
- Fire and Smoke Detector
- Termite Clearance
Outdoor Features
- Spa
- Lake Privileges
- Patio
- Exterior Lighting
- Rain Gutters
- Front Porch
Location
- Suburban Location
Schools
- Rancho Canada Elementary School
- El Toro High School
Utilities
- Forced Air Heating and Cooling System
- Heating System Uses Natural Gas
- 220 Volts in Garage
- Gas Water Heater
- Cable TV Available
Listing and Financial Details
- Tax Lot 36
- Tax Tract Number 7360
- Assessor Parcel Number 61458332
- $80 per year additional tax assessments
Community Details
Overview
- Lake Forest Ii Association, Phone Number (949) 586-0860
- Park West Estates Subdivision
- Community Lake
Recreation
- Pickleball Courts
- Community Pool
- Community Spa
Additional Features
- Clubhouse
- Resident Manager or Management On Site
Ownership History
Purchase Details
Home Financials for this Owner
Home Financials are based on the most recent Mortgage that was taken out on this home.Purchase Details
Similar Homes in Lake Forest, CA
Home Values in the Area
Average Home Value in this Area
Purchase History
| Date | Type | Sale Price | Title Company |
|---|---|---|---|
| Grant Deed | $1,700,000 | First American Title | |
| Interfamily Deed Transfer | -- | None Available |
Mortgage History
| Date | Status | Loan Amount | Loan Type |
|---|---|---|---|
| Open | $1,190,000 | New Conventional |
Property History
| Date | Event | Price | Change | Sq Ft Price |
|---|---|---|---|---|
| 03/31/2025 03/31/25 | Sold | $1,700,000 | -1.7% | $615 / Sq Ft |
| 03/18/2025 03/18/25 | Pending | -- | -- | -- |
| 02/27/2025 02/27/25 | For Sale | $1,729,000 | +36.7% | $626 / Sq Ft |
| 11/26/2024 11/26/24 | Sold | $1,265,000 | +1.2% | $458 / Sq Ft |
| 11/14/2024 11/14/24 | For Sale | $1,250,000 | -1.2% | $453 / Sq Ft |
| 11/12/2024 11/12/24 | Off Market | $1,265,000 | -- | -- |
| 11/08/2024 11/08/24 | Price Changed | $1,250,000 | -7.4% | $453 / Sq Ft |
| 10/20/2024 10/20/24 | Price Changed | $1,350,000 | -3.6% | $489 / Sq Ft |
| 10/05/2024 10/05/24 | For Sale | $1,400,000 | -- | $507 / Sq Ft |
Tax History Compared to Growth
Tax History
| Year | Tax Paid | Tax Assessment Tax Assessment Total Assessment is a certain percentage of the fair market value that is determined by local assessors to be the total taxable value of land and additions on the property. | Land | Improvement |
|---|---|---|---|---|
| 2024 | $3,193 | $312,940 | $96,078 | $216,862 |
| 2023 | $3,117 | $306,804 | $94,194 | $212,610 |
| 2022 | $3,060 | $300,789 | $92,347 | $208,442 |
| 2021 | $2,997 | $294,892 | $90,537 | $204,355 |
| 2020 | $2,970 | $291,869 | $89,609 | $202,260 |
| 2019 | $2,910 | $286,147 | $87,852 | $198,295 |
| 2018 | $2,854 | $280,537 | $86,130 | $194,407 |
| 2017 | $2,796 | $275,037 | $84,441 | $190,596 |
| 2016 | $2,748 | $269,645 | $82,786 | $186,859 |
| 2015 | $2,714 | $265,595 | $81,542 | $184,053 |
| 2014 | $2,653 | $260,393 | $79,945 | $180,448 |
Agents Affiliated with this Home
-
Susan Sorrell
S
Seller's Agent in 2025
Susan Sorrell
Coldwell Banker Realty
(949) 661-9355
2 in this area
17 Total Sales
-
Dianna McGarvin

Buyer's Agent in 2025
Dianna McGarvin
Harcourts Prime Properties
(949) 300-1600
3 in this area
67 Total Sales
-
Joe Homs

Seller's Agent in 2024
Joe Homs
H & M Realty Group
(949) 625-4533
3 in this area
66 Total Sales
-
Stefani Howorth
S
Seller Co-Listing Agent in 2024
Stefani Howorth
H & M Realty Group
(949) 709-1555
1 in this area
6 Total Sales
Map
Source: California Regional Multiple Listing Service (CRMLS)
MLS Number: OC25042195
APN: 614-583-32
- 24311 Peacock St
- 24001 Muirlands Blvd Unit 281
- 24001 Muirlands Blvd Unit 168
- 24001 Muirlands Blvd Unit 387
- 24001 Muirlands Blvd Unit 471
- 24001 Muirlands Blvd Unit 406
- 24001 Muirlands Blvd Unit 47
- 24001 Muirlands Blvd Unit 81
- 24001 Muirlands Blvd Unit 25
- 24001 Muirlands Blvd Unit 138
- 24001 Muirlands Blvd Unit 22
- 24001 Muirlands Blvd Unit 474
- 24001 Muirlands Blvd Unit 347
- 24001 Muirlands Blvd Unit 326
- 24001 Muirlands Blvd Unit Space 364
- 24001 Muirlands Blvd Unit 221
- 24001 Muirlands Blvd Unit 250
- 24001 Muirlands Blvd Unit 31
- 24461 Peacock St
- 22277 Vista Verde Dr






