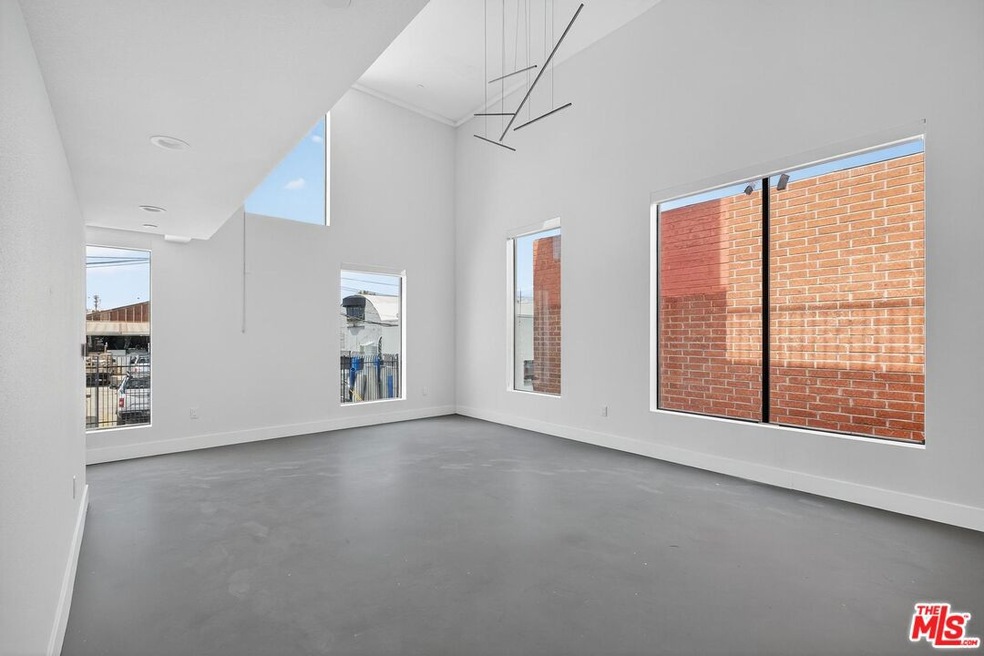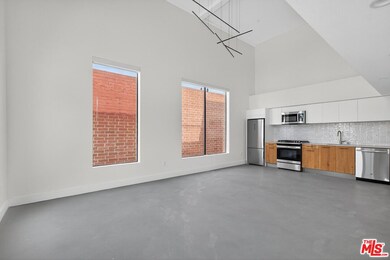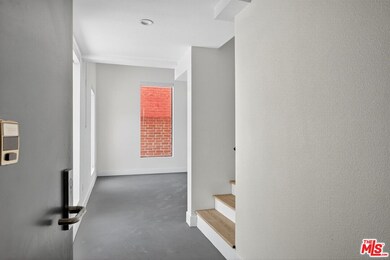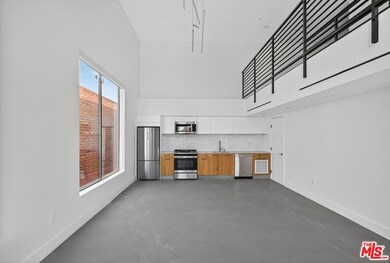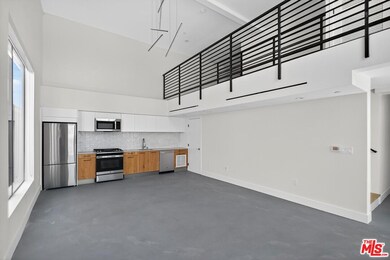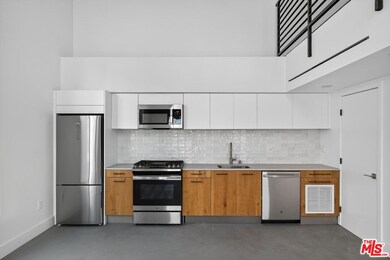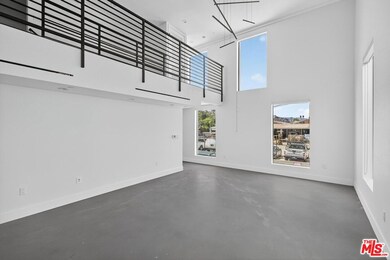2412 Eads St Unit 2 Los Angeles, CA 90031
Elysian Valley NeighborhoodHighlights
- 24-Hour Security
- New Construction
- 0.23 Acre Lot
- Dorris Place Elementary School Rated 9+
- River View
- Loft
About This Home
Settle into the true character of Los Angeles in this newly built live/work loft, perfectly situated along the iconic LA River in Frogtown. Designed for those seeking both efficiency and inspiration, this space is a retreat in the heart of the city's Eastside. The interior features a minimalist aesthetic defined by clean lines and light-filled rooms, thanks to striking floor-to-ceiling windows that turn the urban landscape into living art. Inside, you'll find a sleek, modern kitchen, two and a half bathrooms, a bedroom loft, and a private main bedroom. Step onto your private patio, your quiet haven. Here, you can observe the authentic pulse of the neighborhood: the warehouses, power lines, and the river that shapes Frogtown's identity. The building offers gated parking and secure entry, with a washer/dryer and dishwasher included for ultimate convenience. All the excitement of the Eastside is just moments away.
Condo Details
Home Type
- Condominium
Est. Annual Taxes
- $20,904
Year Built
- Built in 2025 | New Construction
Property Views
- River
- City Lights
- Hills
Home Design
- Split Level Home
- Entry on the 1st floor
Interior Spaces
- 1,080 Sq Ft Home
- 3-Story Property
- Dining Area
- Loft
- Concrete Flooring
Kitchen
- Oven or Range
- Dishwasher
- Disposal
Bedrooms and Bathrooms
- 2 Bedrooms
Laundry
- Laundry in unit
- Dryer
- Washer
Parking
- 1 Parking Space
- Automatic Gate
- Parking Garage Space
Additional Features
- West Facing Home
- Forced Air Heating and Cooling System
Listing and Financial Details
- Security Deposit $5,500
- Tenant pays for water, electricity
- 12 Month Lease Term
- Assessor Parcel Number 5445-002-031
Community Details
Overview
- 8 Units
Pet Policy
- Pets Allowed
Security
- 24-Hour Security
- Card or Code Access
Map
Source: The MLS
MLS Number: 25621519
APN: 5445-002-031
- 2352 Forney St
- 2662 Rich St
- 2222 Dorris Place
- 2355 Glover Place
- 2723 Pirtle St
- 2651 Pirtle St
- 2404 Glover Place
- 2710 Queen St
- 2724 Queen St
- 2728 Queen St
- 2714 Queen St
- 1930 Blake Ave
- 2746 Benedict St
- 1818 Ripple St
- 2201 Avon St
- 1444 Avon Terrace
- 2229 Shoredale Ave
- 2672 Newell St
- 2225 Shoredale Ave
- 2660 Newell St
- 2412 Eads St Unit 8
- 2412 Eads St Unit 5
- 1771 W Blake Ave
- 1839 Lowe St
- 1839 Lowe St
- 1901 Blake Ave
- 1403 Avon Park Terrace
- 1409 Avon Park Terrace
- 2581 Arvia St Unit 5
- 1574 Altivo Way
- 2222 Valentine St
- 2669 Benedict St
- 2671 Benedict St
- 2671 Benedict St Unit C
- 2422 Meadowvale Ave
- 2581 Arvia St
- 2135 Park Dr
- 2304 Vestal Ave
- 1319 Cypress Ave Unit 3
- 3115 Arvia St Unit 1A
