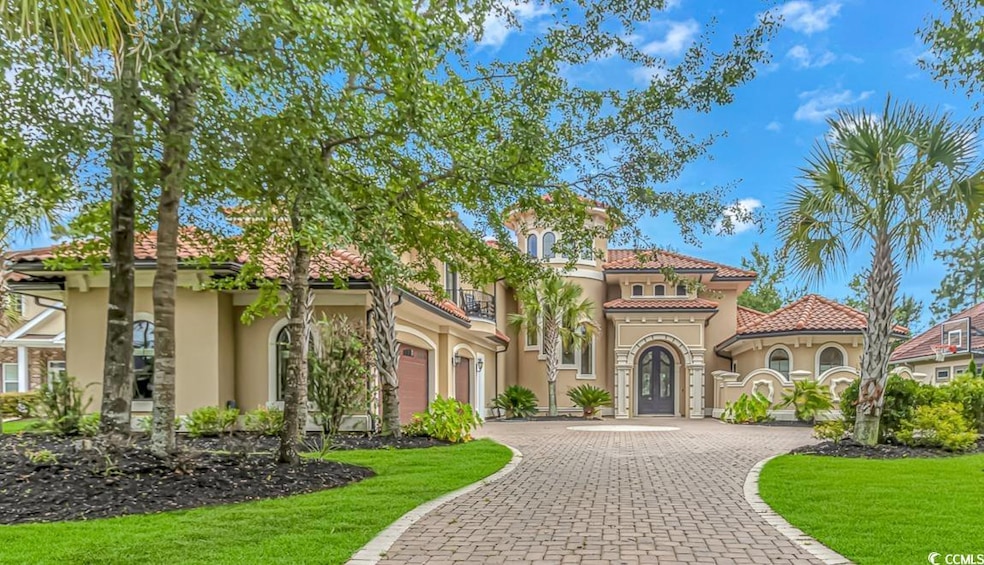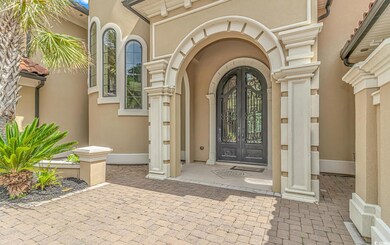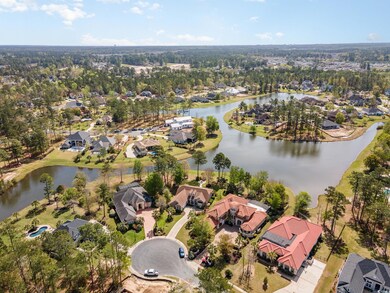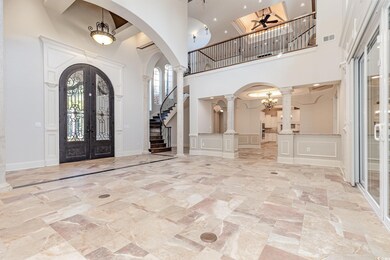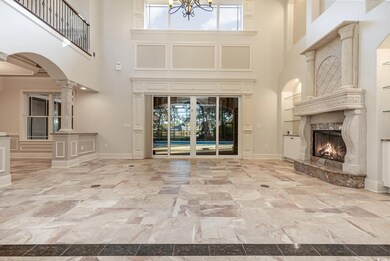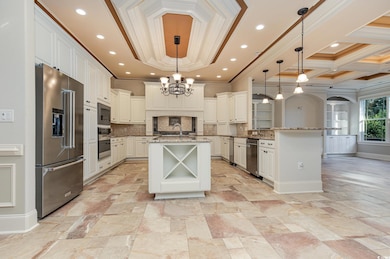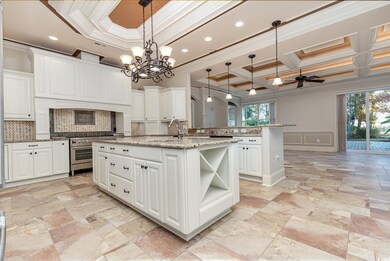
2412 Gist Ln Myrtle Beach, SC 29588
Cypress River Plantation NeighborhoodHighlights
- Boat Ramp
- Private Pool
- Gated Community
- St. James Elementary School Rated A
- Lake On Lot
- Clubhouse
About This Home
As of February 2025Welcome to the epitome of luxury living! Nestled within the exclusive gated community of Cypress River Plantation, this stunning custom-made Mediterranean-style home boasts elegance and comfort at every turn. Positioned on a serene lakefront property with a fenced-in backyard, it offers both privacy and scenic views. As you enter through the grand foyer, you'll be immediately captivated by the soaring high ceilings and drawn to the circular staircase gracefully tucked within a turret. The layout of this exquisite 6-bedroom, 4 1/2-bathroom home is thoughtfully designed, featuring a 3-car garage for your convenience. Upstairs, an inviting loft awaits, complete with a wet bar, perfect for entertaining guests. Four bedrooms and a spacious bonus room, ideal for a theater room, provide ample space for family and friends. The master bedroom is a true sanctuary, highlighted by a cathedral ceiling and a generously-sized master bathroom featuring a walk-through shower, ensuring a lavish retreat at the end of each day. Embrace the southern lifestyle in your backyard oasis, tailor-made for entertainment and relaxation. A pool and hot tub beckon you to unwind, while the lanai, covered patio, and outdoor kitchen offer a seamless blend of indoor and outdoor living. Not just a home, but a lifestyle, this community's amenities are second to none. Residents enjoy access to a large community pool, a clubhouse, tennis courts, basketball courts, and a playground. For water enthusiasts, a private community boat launch into the Intracoastal Waterway awaits, along with boat/RV storage within the community. Plus, this home is only minutes to the beach. Seize the opportunity to live in this dreamlike Mediterranean-style home, where luxury, comfort, and a thriving community await. Don't miss your chance to experience the ultimate in refined living. Schedule a viewing today and let this home enchant you! Seller is licensed SC real estate agent. Some photos in this listing have been virtually staged.
Home Details
Home Type
- Single Family
Year Built
- Built in 2012
Lot Details
- 0.75 Acre Lot
- Cul-De-Sac
- Fenced
- Rectangular Lot
- Property is zoned RE
HOA Fees
- $170 Monthly HOA Fees
Parking
- 3 Car Detached Garage
- Side Facing Garage
- Garage Door Opener
Home Design
- Mediterranean Architecture
- Bi-Level Home
- Slab Foundation
- Stucco
- Tile
Interior Spaces
- 6,027 Sq Ft Home
- Tray Ceiling
- Vaulted Ceiling
- Ceiling Fan
- Window Treatments
- Entrance Foyer
- Family Room with Fireplace
- Formal Dining Room
- Loft
- Bonus Room
- Screened Porch
- Carpet
- Pull Down Stairs to Attic
Kitchen
- Breakfast Bar
- Double Oven
- Range with Range Hood
- Microwave
- Dishwasher
- Stainless Steel Appliances
- Kitchen Island
- Solid Surface Countertops
- Trash Compactor
- Disposal
Bedrooms and Bathrooms
- 6 Bedrooms
- Main Floor Bedroom
- Bathroom on Main Level
Laundry
- Laundry Room
- Washer and Dryer
Home Security
- Home Security System
- Fire and Smoke Detector
Pool
- Private Pool
- Spa
Outdoor Features
- Lake On Lot
- Balcony
- Wood patio
- Built-In Barbecue
Location
- Outside City Limits
Schools
- Saint James Elementary School
- Saint James Middle School
- Saint James High School
Utilities
- Central Heating and Cooling System
- Underground Utilities
- Power Generator
- Propane
- Gas Water Heater
- Phone Available
- Cable TV Available
Community Details
Overview
- Association fees include electric common, trash pickup, pool service, manager, common maint/repair, security, recreation facilities, legal and accounting
- The community has rules related to fencing, allowable golf cart usage in the community
- Intracoastal Waterway Community
Recreation
- Boat Ramp
- Boat Dock
- Tennis Courts
- Community Pool
Additional Features
- Clubhouse
- Security
- Gated Community
Map
Home Values in the Area
Average Home Value in this Area
Property History
| Date | Event | Price | Change | Sq Ft Price |
|---|---|---|---|---|
| 02/11/2025 02/11/25 | Sold | $1,650,000 | -5.4% | $274 / Sq Ft |
| 12/02/2024 12/02/24 | Price Changed | $1,745,000 | -2.8% | $290 / Sq Ft |
| 11/15/2024 11/15/24 | For Sale | $1,795,000 | +63.2% | $298 / Sq Ft |
| 10/04/2018 10/04/18 | Sold | $1,100,000 | -8.3% | $177 / Sq Ft |
| 05/21/2018 05/21/18 | For Sale | $1,200,000 | -- | $194 / Sq Ft |
Tax History
| Year | Tax Paid | Tax Assessment Tax Assessment Total Assessment is a certain percentage of the fair market value that is determined by local assessors to be the total taxable value of land and additions on the property. | Land | Improvement |
|---|---|---|---|---|
| 2024 | -- | $43,158 | $3,102 | $40,056 |
| 2023 | $0 | $43,158 | $3,102 | $40,056 |
| 2021 | $4,172 | $43,158 | $3,102 | $40,056 |
| 2020 | $3,799 | $43,158 | $3,102 | $40,056 |
| 2019 | $3,799 | $43,158 | $3,102 | $40,056 |
| 2018 | $0 | $37,244 | $3,734 | $33,510 |
| 2017 | $0 | $24,830 | $2,490 | $22,340 |
| 2016 | $0 | $24,830 | $2,490 | $22,340 |
| 2015 | -- | $24,830 | $2,490 | $22,340 |
| 2014 | $151 | $24,830 | $2,490 | $22,340 |
Mortgage History
| Date | Status | Loan Amount | Loan Type |
|---|---|---|---|
| Open | $900,000 | New Conventional | |
| Previous Owner | $825,000 | New Conventional | |
| Previous Owner | $85,500 | No Value Available | |
| Previous Owner | -- | No Value Available | |
| Previous Owner | $138,750 | Purchase Money Mortgage | |
| Previous Owner | $94,485 | Purchase Money Mortgage |
Deed History
| Date | Type | Sale Price | Title Company |
|---|---|---|---|
| Warranty Deed | $1,650,000 | -- | |
| Warranty Deed | $1,100,000 | -- | |
| Deed | -- | -- | |
| Deed | $160,000 | -- | |
| Deed | $185,000 | -- | |
| Special Warranty Deed | $104,900 | -- |
Similar Homes in Myrtle Beach, SC
Source: Coastal Carolinas Association of REALTORS®
MLS Number: 2426288
APN: 45011010025
- 2417 Gist Ln
- 508 Chamberlin Rd
- 6013 Blease Ct
- 285 Byrnes Ln
- 8001 McSweeney Ct
- 7053 Byrnes Ln
- 8008 McSweeney Ct
- 1038 Johnston Dr
- 156 Henry Middleton Blvd
- 6904 Gina Ct
- 750 Plumage Ct
- 4015 Blackwood Ct Unit Lot 547
- 2560 Ellerbe Cir
- 4001 Blackwood Ct
- 234 Belmonte Dr
- 405 Flank St
- 409 Flank St
- 399 Wingspan Ct
- 502 Sagebrush St
- 417 Flank St
