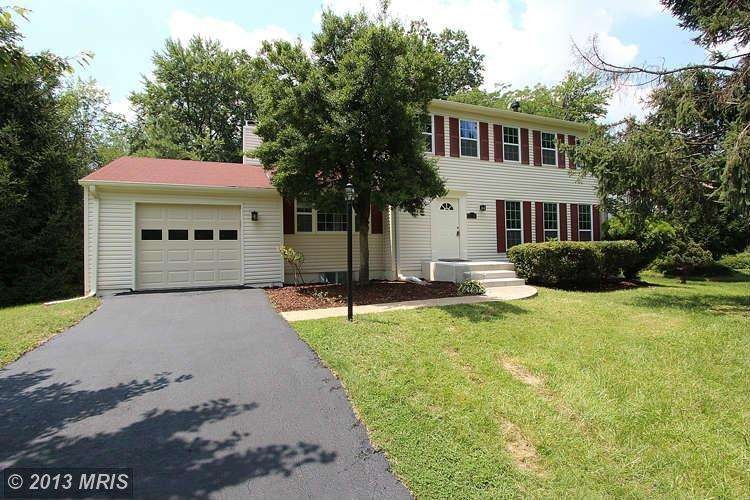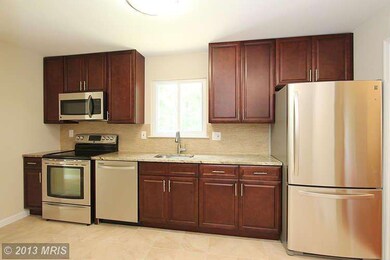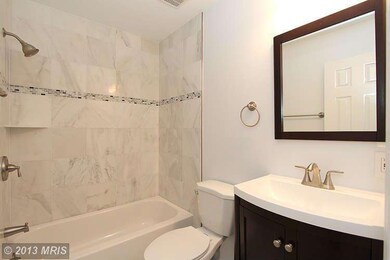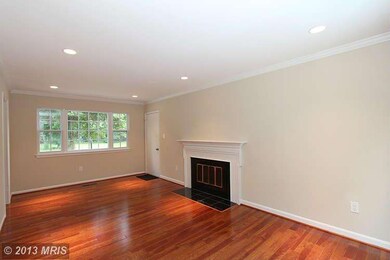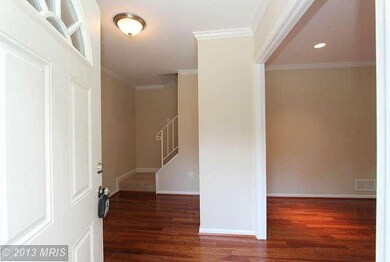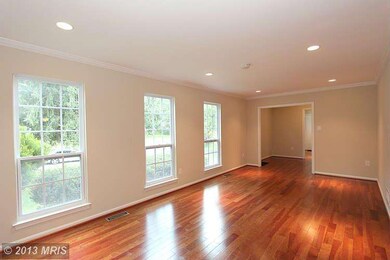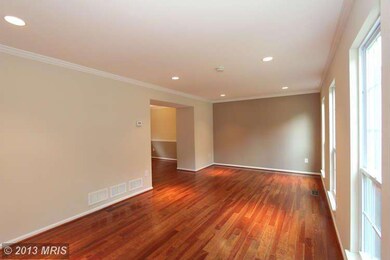
2412 Ivywood Rd Reston, VA 20191
Highlights
- Gourmet Kitchen
- Lake Privileges
- Traditional Floor Plan
- Langston Hughes Middle School Rated A-
- Colonial Architecture
- 1 Fireplace
About This Home
As of June 2025Great opportunity to own this remarkable renovated home. New kitchen with granite counters, SS appliances, custom cherry cabinets. All new windows and all new int/ext doors. Gleaming hardwood on entire main level and new luxe carpet throughout. New bathrooms with high end fixtures, vanities and tile work. Custom paint, recessed lights, crown moldings. On half acre near Reston Town Ctr, new metro!
Home Details
Home Type
- Single Family
Est. Annual Taxes
- $4,785
Year Built
- Built in 1977 | Remodeled in 2013
Lot Details
- 0.56 Acre Lot
- Property is in very good condition
- Property is zoned 120
HOA Fees
- $35 Monthly HOA Fees
Parking
- 1 Car Attached Garage
- Off-Street Parking
Home Design
- Colonial Architecture
- Vinyl Siding
Interior Spaces
- Property has 3 Levels
- Traditional Floor Plan
- Crown Molding
- Ceiling Fan
- 1 Fireplace
- Double Pane Windows
- Insulated Windows
- Dining Area
- Finished Basement
- Exterior Basement Entry
Kitchen
- Gourmet Kitchen
- Stove
- Microwave
- Dishwasher
- Upgraded Countertops
- Disposal
Bedrooms and Bathrooms
- 4 Bedrooms
- 2.5 Bathrooms
Laundry
- Front Loading Dryer
- Front Loading Washer
Outdoor Features
- Lake Privileges
Utilities
- Forced Air Heating and Cooling System
- Electric Water Heater
Listing and Financial Details
- Tax Lot 77
- Assessor Parcel Number 25-2-4- -77
Community Details
Overview
- Association fees include snow removal, trash, reserve funds, sewer
- Stratton Woods Subdivision
- The community has rules related to alterations or architectural changes, no recreational vehicles, boats or trailers
Recreation
- Community Basketball Court
- Volleyball Courts
- Community Playground
- Jogging Path
Ownership History
Purchase Details
Home Financials for this Owner
Home Financials are based on the most recent Mortgage that was taken out on this home.Purchase Details
Home Financials for this Owner
Home Financials are based on the most recent Mortgage that was taken out on this home.Purchase Details
Home Financials for this Owner
Home Financials are based on the most recent Mortgage that was taken out on this home.Purchase Details
Home Financials for this Owner
Home Financials are based on the most recent Mortgage that was taken out on this home.Purchase Details
Home Financials for this Owner
Home Financials are based on the most recent Mortgage that was taken out on this home.Similar Homes in Reston, VA
Home Values in the Area
Average Home Value in this Area
Purchase History
| Date | Type | Sale Price | Title Company |
|---|---|---|---|
| Deed | $850,000 | First American Title | |
| Deed | $550,000 | Champion Title & Settlements | |
| Warranty Deed | $484,500 | -- | |
| Warranty Deed | $360,000 | -- | |
| Deed | $179,900 | -- |
Mortgage History
| Date | Status | Loan Amount | Loan Type |
|---|---|---|---|
| Open | $565,000 | New Conventional | |
| Previous Owner | $504,000 | New Conventional | |
| Previous Owner | $522,500 | New Conventional | |
| Previous Owner | $387,600 | New Conventional | |
| Previous Owner | $270,000 | Construction | |
| Previous Owner | $161,900 | No Value Available |
Property History
| Date | Event | Price | Change | Sq Ft Price |
|---|---|---|---|---|
| 06/05/2025 06/05/25 | Sold | $850,000 | 0.0% | $340 / Sq Ft |
| 05/01/2025 05/01/25 | For Sale | $850,000 | 0.0% | $340 / Sq Ft |
| 04/30/2025 04/30/25 | Price Changed | $850,000 | +3.0% | $340 / Sq Ft |
| 04/29/2025 04/29/25 | Price Changed | $825,000 | +50.0% | $330 / Sq Ft |
| 04/26/2018 04/26/18 | Sold | $550,000 | 0.0% | $220 / Sq Ft |
| 03/11/2018 03/11/18 | Pending | -- | -- | -- |
| 03/08/2018 03/08/18 | For Sale | $550,000 | +13.5% | $220 / Sq Ft |
| 10/18/2013 10/18/13 | Sold | $484,500 | -3.1% | $269 / Sq Ft |
| 09/16/2013 09/16/13 | Pending | -- | -- | -- |
| 09/09/2013 09/09/13 | Price Changed | $499,900 | -3.8% | $277 / Sq Ft |
| 08/12/2013 08/12/13 | Price Changed | $519,900 | -1.7% | $289 / Sq Ft |
| 07/25/2013 07/25/13 | Price Changed | $529,000 | -3.6% | $294 / Sq Ft |
| 07/18/2013 07/18/13 | For Sale | $549,000 | +52.5% | $305 / Sq Ft |
| 06/19/2013 06/19/13 | Sold | $360,000 | -4.8% | $200 / Sq Ft |
| 04/01/2013 04/01/13 | Pending | -- | -- | -- |
| 04/01/2013 04/01/13 | For Sale | $378,300 | -- | $210 / Sq Ft |
Tax History Compared to Growth
Tax History
| Year | Tax Paid | Tax Assessment Tax Assessment Total Assessment is a certain percentage of the fair market value that is determined by local assessors to be the total taxable value of land and additions on the property. | Land | Improvement |
|---|---|---|---|---|
| 2024 | $8,496 | $704,730 | $307,000 | $397,730 |
| 2023 | $8,119 | $690,690 | $302,000 | $388,690 |
| 2022 | $7,562 | $635,200 | $267,000 | $368,200 |
| 2021 | $7,365 | $603,460 | $252,000 | $351,460 |
| 2020 | $6,899 | $560,670 | $242,000 | $318,670 |
| 2019 | $6,746 | $548,230 | $232,000 | $316,230 |
| 2018 | $6,161 | $500,710 | $197,000 | $303,710 |
| 2017 | $6,137 | $507,990 | $197,000 | $310,990 |
| 2016 | $6,124 | $507,990 | $197,000 | $310,990 |
| 2015 | $5,733 | $492,990 | $182,000 | $310,990 |
| 2014 | $5,650 | $486,890 | $182,000 | $304,890 |
Agents Affiliated with this Home
-
L
Seller's Agent in 2025
Luz Blakney
Compass
-
G
Seller Co-Listing Agent in 2025
Graham Tracey
Compass
-
C
Buyer's Agent in 2025
Cheryl Wood
Redfin Corporation
-
D
Seller's Agent in 2018
Debban Dodrill
Long & Foster
-
K
Buyer's Agent in 2018
Karen Miller
Compass
-
E
Seller's Agent in 2013
Elizabeth Lee
Jobin Realty
Map
Source: Bright MLS
MLS Number: 1003626792
APN: 0252-04-0077
- 2456 Keele Dr
- 2411 Rosedown Dr
- 12399 Brown Fox Way
- 12513 Fox View Way
- 12691 Fox Woods Dr
- 2441 Monroe Chase Ct
- 2501 Freetown Dr
- 2240 Halter Ln
- 12271 Turkey Wing Ct
- 12704 Bradwell Rd
- 2410 Dakota Lakes Dr
- 2321 Emerald Heights Ct
- 12901 Cedar Glen Ln
- 2334 Freetown Ct Unit 2/22C
- 2632 New Banner Ln
- 2231 Sanibel Dr
- 12778 Sunrise Valley Dr
- 12768 Sunrise Valley Dr
- 2236 Cocquina Dr
- 12793 Bradwell Rd
