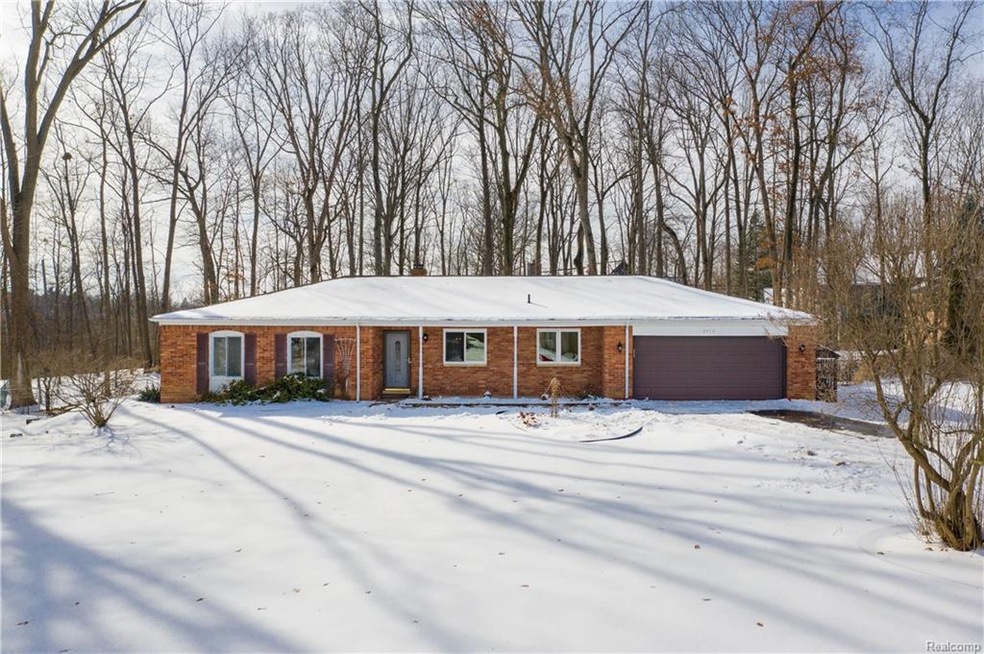Absolutely stunning!Completely remodeled top to bottom sprawling ranch on large mature treed lot!Massive fam rm feat nat fireplace w/ brick surround & wainscoting,lots of nat light & door to back yard w/patio showing serene nature.Enjoy the gorgeous views & plenty of wildlife.Expansive kitchen feat raised soft close shaker cabs w/crown,quartz tops,subway tile backsplash,high end appliance package,pot filler,wine bar w/cooler,& high end lighting & plumbing fixtures.Master bed w/WIC & master bath feat double vanity,tiled shower w/glass inlays,ceramic floors,& top notch fixtures.Full bath w/new vanity,ceramic floos,& high quality fixtures.New hardwood flooring,carpet,doors,recessed lights & paint T/O.Upgraded trim pkg.Lots of storage.Brand new electric panel w/hard wired smoke alarms.Updated dim roof,vinyl windows,furnace,a/c,& hot water tank.Finished basement w/recessed lighting,carpet,and desirable industrial sprayed ceiling. Close to many all sports lakes! Don't let this one get away!

