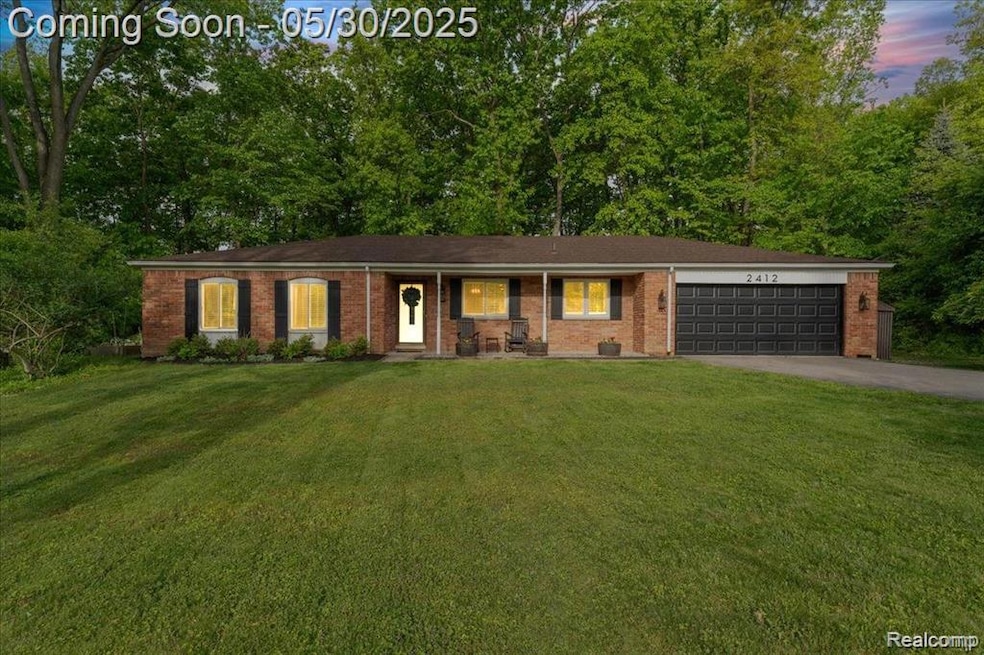***Multiple offers. Offer deadline is Sunday at 4pm*** Absolutely gorgeous remodeled 3-bedroom, 2 full bath ranch nestled on a stunning 2/3 acre wooded lot in the highly sought-after Lauren Hills Subdivision of West Bloomfield! This beautifully updated home with lovely hardwood floors features a fabulous open-concept layout with tons of natural light and updated windows throughout—an entertainer's dream. The chef’s kitchen boasts quartz countertops, stainless steel appliances, a wine bar, and a gourmet pot filler—perfect for culinary enthusiasts. Enjoy two beautiful newer bathrooms, including a private primary en-suite with a spacious walk-in closet. The finished basement provides even more open living space, and the attached 2-car garage includes a handy little workshop area.
Recent upgrades include a newer roof, water softener, electrical panel & wiring (yes, all new wiring), plumbing, high-efficiency furnace, water heater, and central air—providing peace of mind and modern comfort. Step outside onto the brick paver patio and take in the peaceful views of the wooded backyard and adjacent wildlife sanctuary—ideal for bird watching and nature lovers!
Located just a short walk to Marshbank Park, offering Cass Lake access and views, free summer concerts, sledding, and other year-round community events. The large, mature neighborhood boasts friendly neighbors and a true “up north” feel with all the conveniences of city living nearby—great restaurants, parks, lakes, and shopping.
This absolutely move-in condition home is sure to please, and with such a fantastic, open-flow floor plan, it just won't last long. Add in the total peace of mind you get because almost every inch of it has been updated, and you will probably need to come see it the first day or two. I’m telling you, this is a special home, so don't dilly-dally and miss your chance to own this exceptional home in West Bloomfield!

