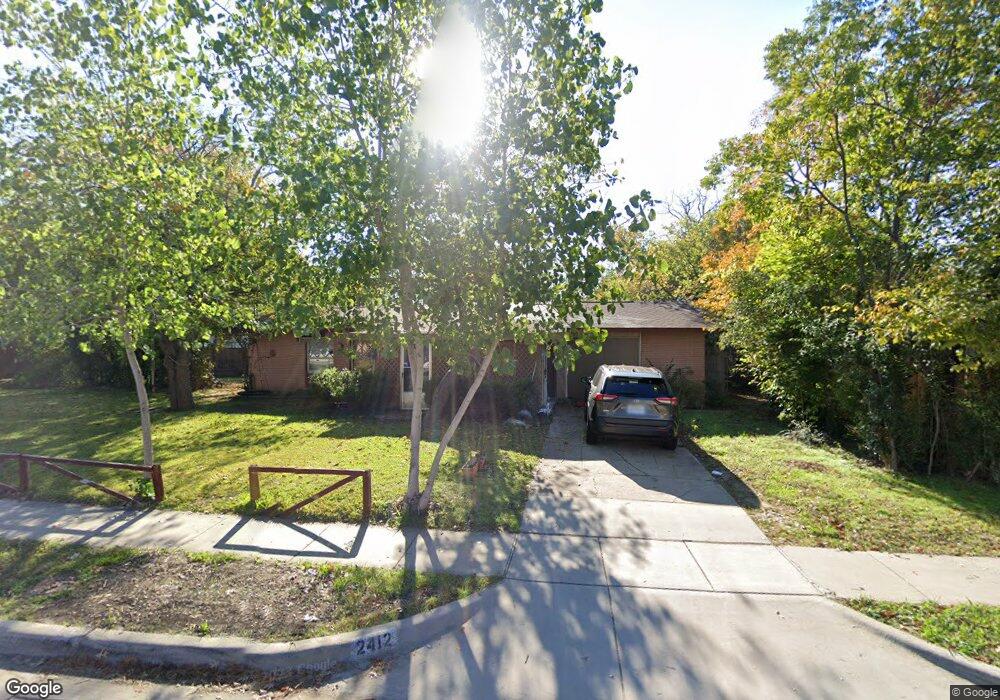2412 Northshore Dr Carrollton, TX 75006
Original Town NeighborhoodHighlights
- Open Floorplan
- Recessed Lighting
- 1-Story Property
About This Home
Welcome to 2412 North Shore Dr in Carrollton, a beautifully renovated 4-bedroom, 2-bath home with an open-concept floor plan! The converted garage adds a spacious fourth bedroom, perfect for family, guests, or a home office. The kitchen features white shaker cabinets, quartz countertops, subway tile backsplash, stainless steel appliances, and a large island that opens seamlessly to the dining and living areas.
With upgraded flooring, recessed lighting, and plenty of natural light, the home feels bright and inviting throughout. Both bathrooms have been fully updated with modern finishes, and outside you’ll enjoy a large covered patio and private backyard shaded by mature trees. Conveniently located near schools, shopping, dining, and major highways, this home is move-in ready and sure to impress.
Listing Agent
United Real Estate Brokerage Phone: 469-487-4107 License #0700924 Listed on: 11/21/2025

Home Details
Home Type
- Single Family
Est. Annual Taxes
- $1,017
Year Built
- Built in 1961
Lot Details
- 0.28 Acre Lot
Interior Spaces
- 1,705 Sq Ft Home
- 1-Story Property
- Open Floorplan
- Recessed Lighting
- Disposal
Bedrooms and Bathrooms
- 4 Bedrooms
- 2 Full Bathrooms
Parking
- 2 Carport Spaces
- Driveway
Schools
- Mclaughlin Elementary School
- Smith High School
Listing and Financial Details
- Residential Lease
- Property Available on 11/21/25
- Tenant pays for all utilities
- Legal Lot and Block 14 / 4
- Assessor Parcel Number 14009500040140000
Community Details
Overview
- Carrollton Downs 01 Subdivision
Pet Policy
- Call for details about the types of pets allowed
- Pet Deposit $300
Map
Source: North Texas Real Estate Information Systems (NTREIS)
MLS Number: 21118243
APN: 14009500040140000
- 2322 Halifax Dr
- 3175 Golden Oak
- 14626 Southern Pines Dr
- 3205 Whispering Oak
- 3211 Whispering Oak
- 2312 Valleywood Dr
- 2231 Ridgedale Dr
- 2126 Travis Dr
- 3373 Dorado Beach Dr
- 14800 Enterprise Dr Unit 23D
- 14517 Dennis Ln
- 14520 Shoredale Ln
- 1400 Milam Way
- 14621 Cherry Hills Dr
- 3635 Garden Brook Dr Unit 14400
- 3635 Garden Brook Dr Unit 20400
- 3635 Garden Brook Dr Unit 21100
- 3635 Garden Brook Dr Unit 17100
- 3635 Garden Brook Dr Unit 20100
- 3635 Garden Brook Dr Unit 19500
- 2403 Briarwood Ln
- 3112 Pin Oak Ct
- 2302 Valleywood Dr
- 2429 Towerwood Dr
- 14521 Cyprus Point Dr
- 2231 Ridgedale Dr
- 14802 Enterprise Dr
- 14800 Enterprise Dr
- 3353 Dorado Beach Dr
- 2121 Travis Dr
- 3036 Candlewick Ln
- 3635 Garden Brook Dr Unit 21100
- 3635 Garden Brook Dr Unit 17100
- 2610 Lakehill Ln
- 1915-1919 Walnut Plaza
- 14625 Windsor Ct
- 2706 Cookscreek Place
- 14700 Marsh Ln
- 3330 Courtyard Place
- 14584 Whitman Ct
