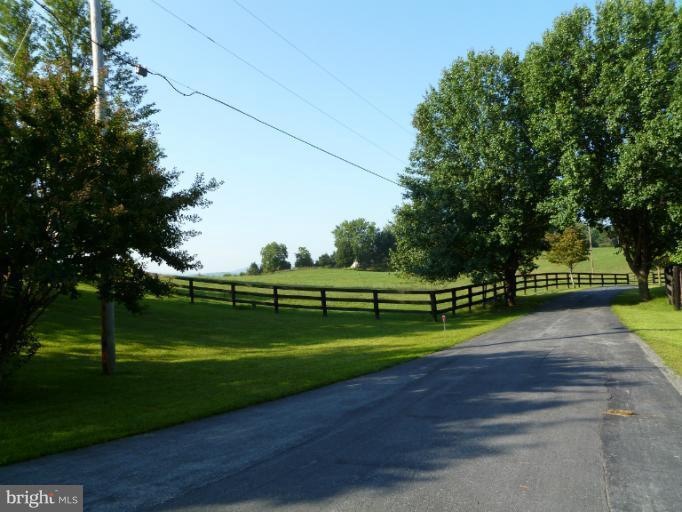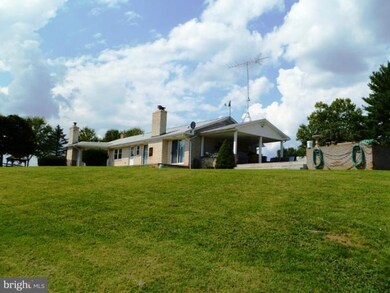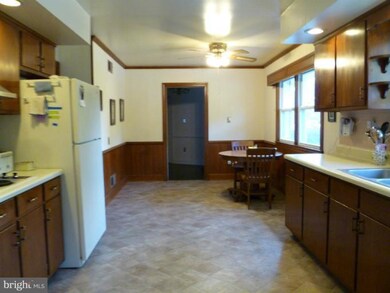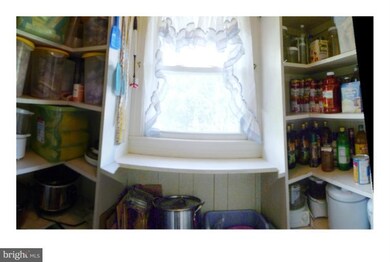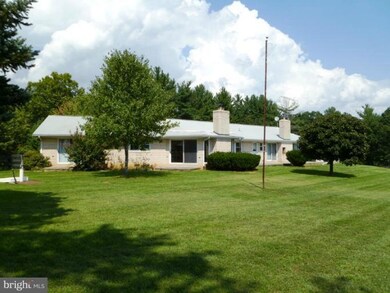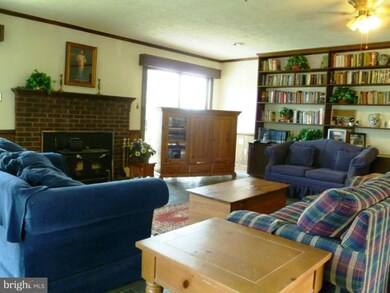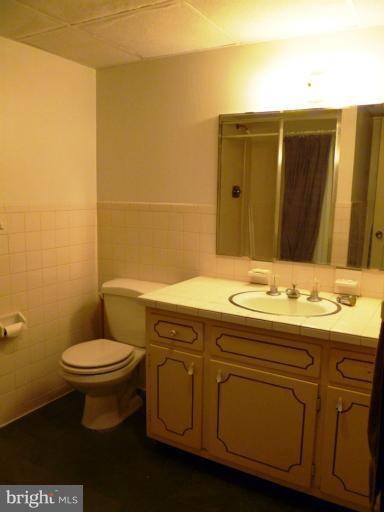
2412 Shenandoah Shores Rd Front Royal, VA 22630
Estimated Value: $551,083 - $737,000
Highlights
- Scenic Views
- Open Floorplan
- Main Floor Bedroom
- 4.3 Acre Lot
- Rambler Architecture
- 2 Fireplaces
About This Home
As of September 2012Regular no hassle sale. Owner to consider all offers from strong non contingent buyers. A spectacular find & the perfect place to spend your future.. Privacy, unmatched pastoral & mtn views, yet minutes to town, shopping & all the Shen Valley has to offer. Spacious rms 4BR, 3 1/2 BA, 2 fireplaces, lustrous hardwoods, recent paint. Light, bright neutral decor ready for your finishing touches.
Last Listed By
Constance Smallwood
Avery-Hess, REALTORS License #MRIS:18319 Listed on: 09/14/2011
Home Details
Home Type
- Single Family
Est. Annual Taxes
- $2,489
Year Built
- Built in 1970
Lot Details
- 4.3 Acre Lot
- Property is in very good condition
Parking
- 2 Car Attached Garage
- Front Facing Garage
- Driveway
- Off-Street Parking
Property Views
- Scenic Vista
- Pasture
- Mountain
Home Design
- Rambler Architecture
- Brick Exterior Construction
- Asphalt Roof
Interior Spaces
- Property has 2 Levels
- Open Floorplan
- Central Vacuum
- Built-In Features
- Chair Railings
- Ceiling Fan
- 2 Fireplaces
- Flue
- Fireplace Mantel
- Entrance Foyer
- Family Room Off Kitchen
- Sitting Room
- Living Room
- Dining Room
- Utility Room
- Intercom
Kitchen
- Eat-In Country Kitchen
- Breakfast Room
- Built-In Double Oven
- Cooktop
- Dishwasher
Bedrooms and Bathrooms
- 4 Bedrooms | 2 Main Level Bedrooms
- En-Suite Primary Bedroom
- En-Suite Bathroom
Laundry
- Laundry Room
- Washer and Dryer Hookup
Partially Finished Basement
- Heated Basement
- Rear Basement Entry
- Basement with some natural light
Outdoor Features
- Gazebo
- Shed
Utilities
- Forced Air Heating and Cooling System
- Heating System Uses Oil
- Well
- Electric Water Heater
- Gravity Septic Field
- Septic Tank
Additional Features
- Bank Barn
- Run-In Shed
Community Details
- No Home Owners Association
- Ramblin' Rose
Listing and Financial Details
- Tax Lot 103
- Assessor Parcel Number 13726
Ownership History
Purchase Details
Purchase Details
Home Financials for this Owner
Home Financials are based on the most recent Mortgage that was taken out on this home.Similar Homes in Front Royal, VA
Home Values in the Area
Average Home Value in this Area
Purchase History
| Date | Buyer | Sale Price | Title Company |
|---|---|---|---|
| Richard A Vonehr A | -- | None Listed On Document | |
| Vonehr Richard A | $305,000 | Tepeyac Title & Sttlement Ll |
Mortgage History
| Date | Status | Borrower | Loan Amount |
|---|---|---|---|
| Previous Owner | Vonehr Richard A | $244,000 | |
| Previous Owner | Fox Mary Cuddeback | $30,000 | |
| Previous Owner | Fox Mary Cuddeback | $148,000 | |
| Previous Owner | Fox Mary Cuddeback | $150,000 | |
| Previous Owner | Lang Oscar S | $200,000 |
Property History
| Date | Event | Price | Change | Sq Ft Price |
|---|---|---|---|---|
| 09/26/2012 09/26/12 | Sold | $305,000 | -3.2% | $100 / Sq Ft |
| 03/29/2012 03/29/12 | Pending | -- | -- | -- |
| 03/01/2012 03/01/12 | Price Changed | $315,000 | -10.0% | $103 / Sq Ft |
| 10/01/2011 10/01/11 | Price Changed | $350,000 | -12.5% | $114 / Sq Ft |
| 09/14/2011 09/14/11 | For Sale | $400,000 | -- | $131 / Sq Ft |
Tax History Compared to Growth
Tax History
| Year | Tax Paid | Tax Assessment Tax Assessment Total Assessment is a certain percentage of the fair market value that is determined by local assessors to be the total taxable value of land and additions on the property. | Land | Improvement |
|---|---|---|---|---|
| 2025 | $2,489 | $469,700 | $102,000 | $367,700 |
| 2024 | $2,489 | $469,700 | $102,000 | $367,700 |
| 2023 | $2,302 | $469,700 | $102,000 | $367,700 |
| 2022 | $2,296 | $350,600 | $93,000 | $257,600 |
| 2021 | $1,148 | $350,600 | $93,000 | $257,600 |
| 2020 | $2,296 | $350,600 | $93,000 | $257,600 |
| 2019 | $2,296 | $350,600 | $93,000 | $257,600 |
| 2018 | $1,977 | $299,500 | $71,400 | $228,100 |
| 2017 | $1,947 | $299,500 | $71,400 | $228,100 |
| 2016 | $1,857 | $299,500 | $71,400 | $228,100 |
| 2015 | -- | $299,500 | $71,400 | $228,100 |
| 2014 | -- | $289,100 | $71,400 | $217,700 |
Agents Affiliated with this Home
-

Seller's Agent in 2012
Constance Smallwood
Avery-Hess, REALTORS
-
Mike Bergida
M
Buyer's Agent in 2012
Mike Bergida
Keller Williams Realty/Lee Beaver & Assoc.
(703) 623-5566
9 in this area
18 Total Sales
Map
Source: Bright MLS
MLS Number: 1004589518
APN: 21-103A2
- 301 Rollason Dr
- 1960 Zachary Taylor Hwy
- 0 Woodward Ln
- 0 Howellsville Rd Unit VAWR2009836
- 0 Locust Grove Rd Unit VAWR2009660
- 90 Beach Dr
- 0 Pin Oak Rd Unit VAWR2006146
- Lot A6 Harris Dr
- 646 Old Dam Rd
- 743 Shannon Woods Dr
- 2450 Happy Creek Rd
- 81 Brandy Rd
- Lot 59,60 & 61 Baldwin Rd
- 0 Brandy Rd Unit VAWR2010564
- 1817 Marys Shady Ln
- 1857 Mary's Shady Ln
- 1857 Marys Shady Ln
- 103 Checkerspot Way
- 111 Checkerspot Way
- 00 Corner of Brookland Rd & Summit Point
- 2412 Shenandoah Shores Rd
- 2370 Shenandoah Shores Rd
- 2416 Shenandoah Shores Rd
- 140 Stonegate Ln
- 2458 Shenandoah Shores Rd
- 188 Berbusse Ln
- 293 Stonegate Ln
- St Josephs Ct
- 350 Stonegate Ln
- 2276 Shenandoah Shores Rd
- 170 Berbusse Ln
- 2508 Shenandoah Shores Rd
- Lot 8A Shenandoah Shores Rd
- Lot 8 Shenandoah Shores Rd
- 2240 Shenandoah Shores Rd
- 412 Stonegate Ln
- 2554 Shenandoah Shores Rd
- 102 Berbusse Ln
- 0 Saint Joseph Ct
- 22 St Joseph Ct
