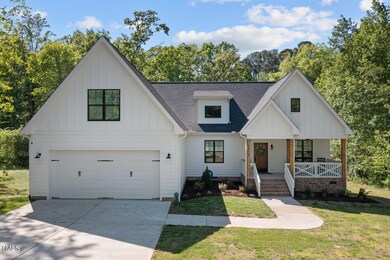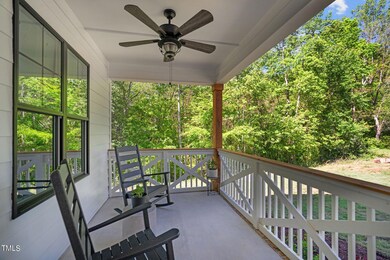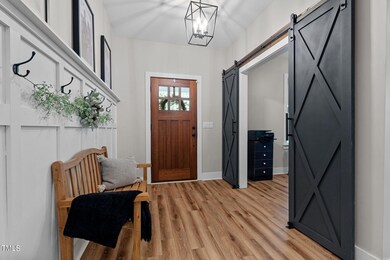
2412 Windy Hill Rd Durham, NC 27703
Highlights
- Traditional Architecture
- 1 Fireplace
- Home Office
- Main Floor Primary Bedroom
- No HOA
- 2 Car Attached Garage
About This Home
As of May 2024Welcome to your dream home! Nestled on a large private lot in Durham, this stunning custom-built farmhouse offers an unparalleled combination of modern luxury and timeless charm.Boasting a nearly brand-new construction, this home exudes elegance from the moment you arrive. Situated on a spacious wooded lot, the property offers privacy and tranquility without the burden of an HOA and very little traffic.Step inside to discover a meticulously designed interior, adorned with custom upgrades at every turn. The main level features an open-concept layout, perfect for both entertaining and everyday living. The gourmet kitchen is a chef's delight, equipped with top-of-the-line appliances, quartz countertops, and ample cabinet space.One of the highlights of this home is the to-die-for laundry room conveniently connected to the master suite, making household chores a breeze. Upstairs, a versatile bonus room awaits, which can serve as a fourth bedroom or a cozy retreat, complete with its private bathroom.Unwind and enjoy the serene surroundings from the comfort of your screened-in porch, overlooking the expansive flat backyard. Additionally, a charming rocking chair front porch invites you to relax and soak in the ambiance.Conveniently located just minutes away from Durham, Raleigh, the airport, major highways, and shopping centers, this property offers the perfect blend of urban convenience and suburban tranquility. If you're seeking a quiet retreat close to everything, this one-of-a-kind home has it all.Don't miss the opportunity to experience the true beauty of this remarkable residence in person. Schedule your private showing today and prepare to be captivated by its undeniable charm and elegance. Welcome home!
Home Details
Home Type
- Single Family
Est. Annual Taxes
- $2,377
Year Built
- Built in 2022
Parking
- 2 Car Attached Garage
- 2 Open Parking Spaces
Home Design
- Traditional Architecture
- Raised Foundation
- Shingle Roof
Interior Spaces
- 2,472 Sq Ft Home
- 1.5-Story Property
- 1 Fireplace
- Entrance Foyer
- Family Room
- Living Room
- Dining Room
- Home Office
- Utility Room
- Luxury Vinyl Tile Flooring
Bedrooms and Bathrooms
- 3 Bedrooms
- Primary Bedroom on Main
Schools
- Bethesda Elementary School
- Lowes Grove Middle School
- Hillside High School
Additional Features
- 0.69 Acre Lot
- Central Heating and Cooling System
Community Details
- No Home Owners Association
Listing and Financial Details
- Assessor Parcel Number 0759-04-4320
Ownership History
Purchase Details
Home Financials for this Owner
Home Financials are based on the most recent Mortgage that was taken out on this home.Purchase Details
Home Financials for this Owner
Home Financials are based on the most recent Mortgage that was taken out on this home.Purchase Details
Purchase Details
Purchase Details
Home Financials for this Owner
Home Financials are based on the most recent Mortgage that was taken out on this home.Similar Homes in Durham, NC
Home Values in the Area
Average Home Value in this Area
Purchase History
| Date | Type | Sale Price | Title Company |
|---|---|---|---|
| Warranty Deed | $635,000 | Investors Title | |
| Warranty Deed | $471,000 | -- | |
| Warranty Deed | $50,000 | None Available | |
| Warranty Deed | $35,000 | None Available | |
| Warranty Deed | $248,000 | Stewart National Title Svcs |
Mortgage History
| Date | Status | Loan Amount | Loan Type |
|---|---|---|---|
| Previous Owner | $400,000 | New Conventional | |
| Previous Owner | $207,000 | Construction | |
| Previous Owner | $284,000 | New Conventional | |
| Previous Owner | $227,200 | New Conventional | |
| Previous Owner | $198,400 | Fannie Mae Freddie Mac |
Property History
| Date | Event | Price | Change | Sq Ft Price |
|---|---|---|---|---|
| 07/17/2025 07/17/25 | For Sale | $619,900 | -2.4% | $253 / Sq Ft |
| 05/22/2024 05/22/24 | Sold | $635,000 | +6.0% | $257 / Sq Ft |
| 04/27/2024 04/27/24 | Pending | -- | -- | -- |
| 04/26/2024 04/26/24 | For Sale | $599,000 | -- | $242 / Sq Ft |
Tax History Compared to Growth
Tax History
| Year | Tax Paid | Tax Assessment Tax Assessment Total Assessment is a certain percentage of the fair market value that is determined by local assessors to be the total taxable value of land and additions on the property. | Land | Improvement |
|---|---|---|---|---|
| 2024 | $2,531 | $181,460 | $33,800 | $147,660 |
| 2023 | $2,377 | $181,460 | $33,800 | $147,660 |
| 2022 | $2,323 | $181,460 | $33,800 | $147,660 |
| 2021 | $431 | $5,070 | $5,070 | $0 |
| 2020 | $63 | $5,070 | $5,070 | $0 |
| 2019 | $63 | $5,070 | $5,070 | $0 |
| 2018 | $77 | $5,703 | $5,703 | $0 |
| 2017 | $77 | $5,703 | $5,703 | $0 |
| 2016 | $74 | $19,012 | $19,012 | $0 |
| 2015 | $213 | $15,375 | $15,375 | $0 |
| 2014 | $213 | $15,375 | $15,375 | $0 |
Agents Affiliated with this Home
-
Alexa Beaumont
A
Seller's Agent in 2025
Alexa Beaumont
Coldwell Banker HPW
(919) 610-7946
4 Total Sales
-
Laura Garcia

Seller's Agent in 2024
Laura Garcia
Movil Realty
(910) 635-6787
56 Total Sales
-
Carrie Guerreiro

Buyer's Agent in 2024
Carrie Guerreiro
HEARTHSTRING REALTY INC.
(919) 539-3894
71 Total Sales
Map
Source: Doorify MLS
MLS Number: 10025426
APN: 163873
- 4102 Catfish Way
- 2811 Skybrook Ln
- 1604 Carnation Dr
- 4712 Rockport Dr
- 3400 Appling Way
- 1011 Lemon Dr
- 2105 Regal Dr Unit 66
- 3019 Newfields Place
- 2512 Rolling Pines Ave
- 113 Honeysuckle Ln
- 2905 Scuppernong Ln
- 1812 Hinesley Rd
- 1925 Hinesley Dr
- 3007 Appling Way
- 1921 Hinesley Dr
- 1911 Hinesley Rd
- 1917 Hinesley Rd
- 1915 Hinesley Rd
- 1913 Hinesley Rd
- 1909 Hinesley Rd





