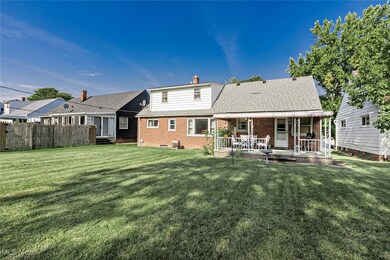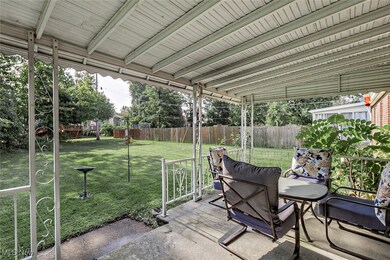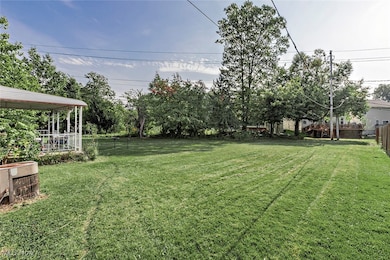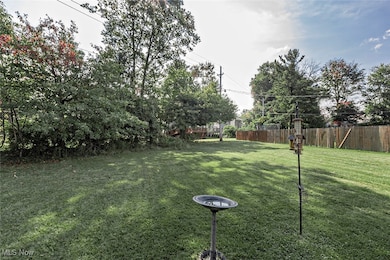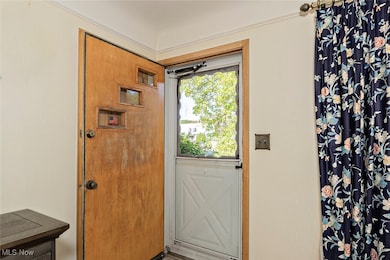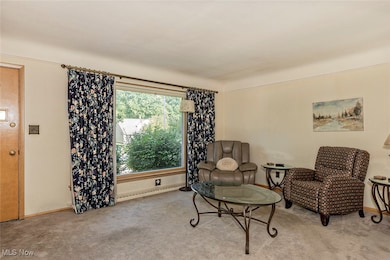24120 Glenbrook Blvd Euclid, OH 44117
Estimated payment $1,180/month
Highlights
- Cape Cod Architecture
- Covered Patio or Porch
- Wood Frame Window
- No HOA
- 2 Car Direct Access Garage
- Forced Air Heating and Cooling System
About This Home
Welcome to this beautifully maintained 4-bedroom, 2-full-bath home, perfectly situated in a quiet Euclid neighborhood. Step into the bright and airy living room, featuring a large picture window that fills the space with natural light. The open layout flows seamlessly into the formal dining room and into the generous eat-in kitchen, complete with ample cabinetry and all included appliances.
A convenient door off the kitchen leads to a covered patio and a spacious backyard—ideal for relaxing or entertaining guests.
The first floor offers two comfortable bedrooms and a full bath, providing a flexible layout for main-level living. Upstairs, you'll find two expansive tandem bedrooms with warm wood floors, another full bath, and excellent closet space. Choose your master bedroom on either floor to suit your lifestyle. The fourth bedroom also makes a great home office or flex space.
Additional highlights include a massive attic for all your storage needs and a full lower level with laundry area and endless potential for finishing. A 2-car attached garage with hot and cold water, plus even more storage space, adds to the home's convenience.
Great location close to everything—this home is a must-see! This is an estate and being sold as is, basement needs waterproofing. Buyer to assume POS.
Listing Agent
Howard Hanna Brokerage Email: khelffrich@gmail.com, 216-789-7599 License #2008003371 Listed on: 09/23/2025

Home Details
Home Type
- Single Family
Est. Annual Taxes
- $3,421
Year Built
- Built in 1959
Lot Details
- 9,479 Sq Ft Lot
- Lot Dimensions are 60 x 158
- North Facing Home
- Partially Fenced Property
- Wood Fence
Parking
- 2 Car Direct Access Garage
- Running Water Available in Garage
- Garage Door Opener
- Driveway
Home Design
- Cape Cod Architecture
- Brick Exterior Construction
- Block Foundation
- Fiberglass Roof
- Asphalt Roof
- Aluminum Siding
Interior Spaces
- 1,767 Sq Ft Home
- 2-Story Property
- Wood Frame Window
Kitchen
- Range
- Dishwasher
Bedrooms and Bathrooms
- 4 Bedrooms | 2 Main Level Bedrooms
- 2 Full Bathrooms
Laundry
- Dryer
- Washer
Unfinished Basement
- Basement Fills Entire Space Under The House
- Laundry in Basement
Additional Features
- Covered Patio or Porch
- Forced Air Heating and Cooling System
Community Details
- No Home Owners Association
- Shaker Heights Improv Co Subdivision
Listing and Financial Details
- Home warranty included in the sale of the property
- Assessor Parcel Number 650-08-002
Map
Home Values in the Area
Average Home Value in this Area
Tax History
| Year | Tax Paid | Tax Assessment Tax Assessment Total Assessment is a certain percentage of the fair market value that is determined by local assessors to be the total taxable value of land and additions on the property. | Land | Improvement |
|---|---|---|---|---|
| 2024 | $3,421 | $59,465 | $11,340 | $48,125 |
| 2023 | $3,646 | $42,570 | $8,860 | $33,710 |
| 2022 | $3,562 | $42,560 | $8,860 | $33,710 |
| 2021 | $3,972 | $42,560 | $8,860 | $33,710 |
| 2020 | $3,763 | $36,680 | $7,630 | $29,050 |
| 2019 | $2,618 | $104,800 | $21,800 | $83,000 |
| 2018 | $2,550 | $36,680 | $7,630 | $29,050 |
| 2017 | $2,665 | $32,240 | $6,130 | $26,110 |
| 2016 | $2,671 | $32,240 | $6,130 | $26,110 |
| 2015 | $2,432 | $32,240 | $6,130 | $26,110 |
| 2014 | $2,432 | $32,240 | $6,130 | $26,110 |
Property History
| Date | Event | Price | List to Sale | Price per Sq Ft | Prior Sale |
|---|---|---|---|---|---|
| 10/09/2025 10/09/25 | Pending | -- | -- | -- | |
| 10/04/2025 10/04/25 | Off Market | $169,900 | -- | -- | |
| 09/29/2025 09/29/25 | For Sale | $169,900 | 0.0% | $96 / Sq Ft | |
| 09/23/2025 09/23/25 | For Sale | $169,900 | +49.0% | $96 / Sq Ft | |
| 06/05/2019 06/05/19 | Sold | $114,000 | +3.6% | $65 / Sq Ft | View Prior Sale |
| 05/02/2019 05/02/19 | Pending | -- | -- | -- | |
| 04/29/2019 04/29/19 | For Sale | $110,000 | 0.0% | $62 / Sq Ft | |
| 03/29/2019 03/29/19 | Pending | -- | -- | -- | |
| 03/25/2019 03/25/19 | For Sale | $110,000 | -- | $62 / Sq Ft |
Purchase History
| Date | Type | Sale Price | Title Company |
|---|---|---|---|
| Fiduciary Deed | $114,000 | Northstar Title Agency | |
| Deed | -- | -- | |
| Deed | -- | -- |
Mortgage History
| Date | Status | Loan Amount | Loan Type |
|---|---|---|---|
| Previous Owner | $116,451 | VA |
Source: MLS Now (Howard Hanna)
MLS Number: 5159001
APN: 650-08-002
- 2093 Newcome St
- 1851 Beverly Hills Dr
- 1865 Idlehurst Dr
- 24105 Chardon Rd
- 1620 E 243rd St
- 23785 Greenwood Rd
- 1696 E 236th St
- 1765 E 238th St
- 25310 Chatworth Dr
- 1836 Braeburn Park Dr
- 25321 Chatworth Dr
- 24691 Hawthorne Dr
- 1774 E 236th St
- 24720 Dundee Dr
- 321 Royal Oak Blvd
- 1775 Braeburn Park Dr
- 1864 Glen Oval
- 1940 Skyline Dr
- 1823 Sunset Dr
- 22681 Coulter Ave

