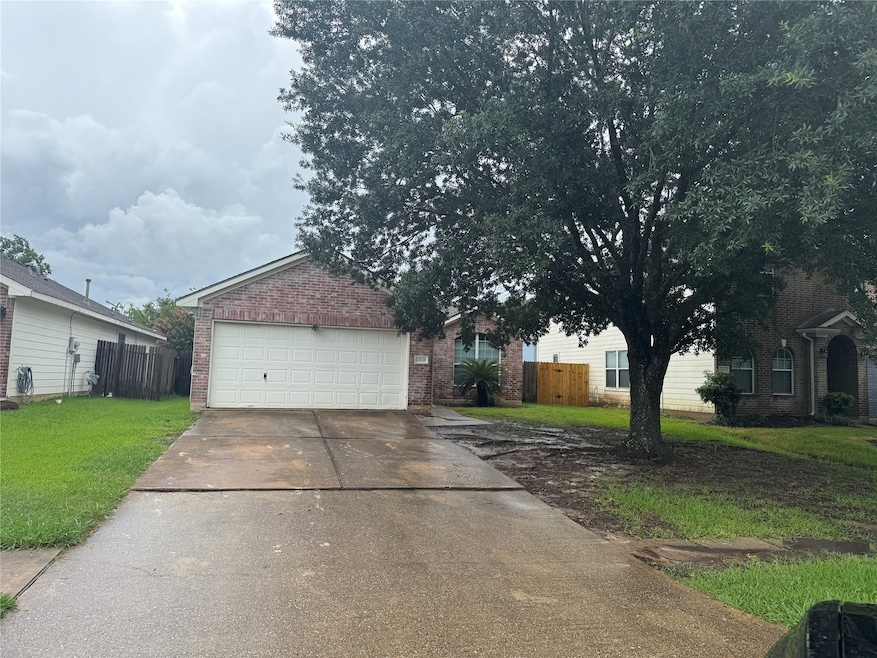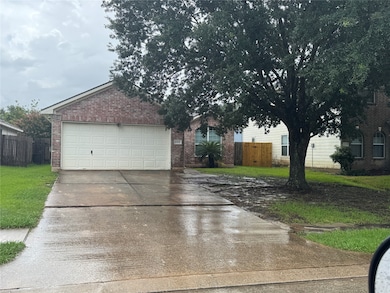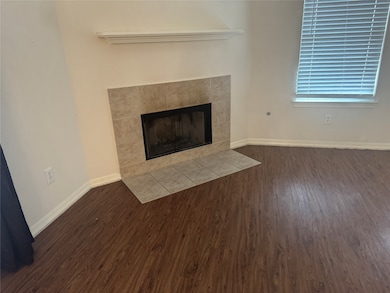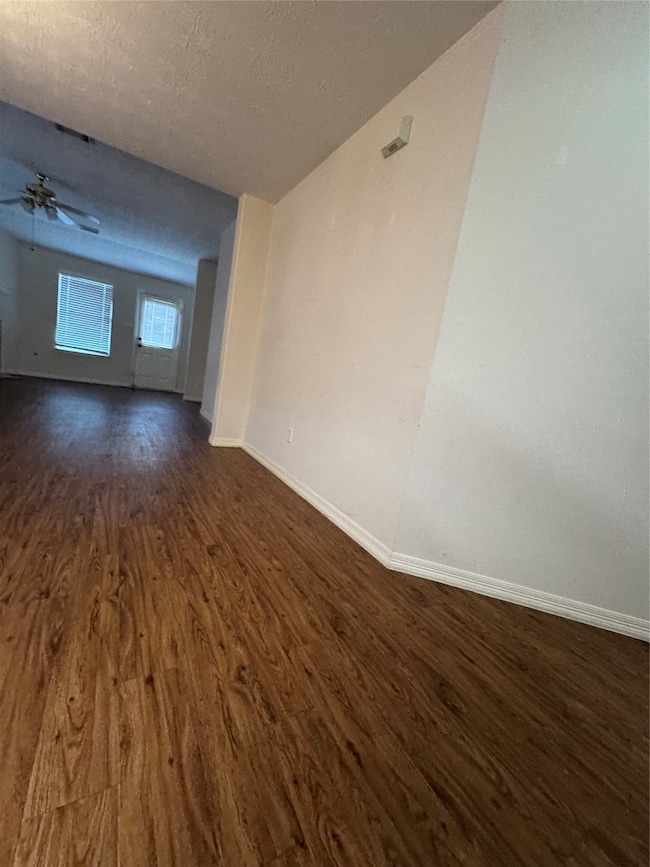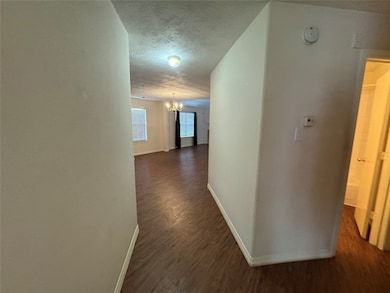24126 Stargazer Point Spring, TX 77373
3
Beds
2
Baths
1,524
Sq Ft
5,623
Sq Ft Lot
Highlights
- Wooded Lot
- 1 Fireplace
- Family Room Off Kitchen
- Traditional Architecture
- Home Office
- 1-minute walk to Springs Recreation Park
About This Home
fresh paint and all recent Vinyl plank flooring. No Carpets. Split bedrooms.
Home Details
Home Type
- Single Family
Est. Annual Taxes
- $5,822
Year Built
- Built in 2004
Lot Details
- 5,623 Sq Ft Lot
- West Facing Home
- Back Yard Fenced
- Wooded Lot
Parking
- 2 Car Attached Garage
Home Design
- Traditional Architecture
Interior Spaces
- 1,524 Sq Ft Home
- 1-Story Property
- Ceiling Fan
- 1 Fireplace
- Family Room Off Kitchen
- Combination Dining and Living Room
- Home Office
- Utility Room
- Washer and Gas Dryer Hookup
Kitchen
- Gas Oven
- Gas Range
- Dishwasher
- Kitchen Island
- Disposal
Flooring
- Vinyl Plank
- Vinyl
Bedrooms and Bathrooms
- 3 Bedrooms
- 2 Full Bathrooms
- Double Vanity
- <<tubWithShowerToken>>
Schools
- John Winship Elementary School
- Twin Creeks Middle School
- Spring High School
Utilities
- Central Heating and Cooling System
- Heating System Uses Gas
- No Utilities
Listing and Financial Details
- Property Available on 8/3/22
- 12 Month Lease Term
Community Details
Overview
- Eagle Realtors Association
- Park Spg Sec 01 Subdivision
Pet Policy
- Call for details about the types of pets allowed
- Pet Deposit Required
Map
Source: Houston Association of REALTORS®
MLS Number: 53717800
APN: 1254050040033
Nearby Homes
- 24235 Stargazer Point
- 2351 Loyanne Dr
- 2439 Pinpoint Dr
- 2535 Pinpoint Dr
- 2323 Piddler Dr
- 2339 Piddler Dr
- 24339 Stargazer Point
- 2502 Gwenfair Dr
- 2335 Marble Falls Dr
- 23718 Stargazer Point
- 2830 Arica Ln
- 2302 Peaceful Valley Dr
- 2827 Arica Ln
- 24423 Raindrop Poppy Dr
- 2510 Marble Falls Dr
- 23606 Stargazer Point
- 24402 Yellow Thyme Dr
- 2711 Arica Ln
- 2014 Fisher Trace Ct
- 2110 Dalton Park Ct
- 2430 Pinpoint Dr
- 2339 Loyanne Dr
- 2518 Montana Blue Dr
- 23606 Stargazer Point
- 23630 Maple View Dr
- 24023 Red Sky Dr
- 2043 Harmon Park Ct
- 23410 Earlmist Dr
- 2043 Naplechase Crest Dr
- 1911 Vale Haven Dr
- 24015 Lone Elm Dr
- 23302 Whispering Willow Dr
- 23238 Briarcreek Blvd
- 2011 Rustling Trees Way
- 24235 Landing Way Dr
- 23923 Spring Elms Dr
- 23802 Hunter Spring Cir
- 2812 Trailing Vine Rd
- 2131 Goldspring Ln
- 2707 Shawna Lyn Dr
