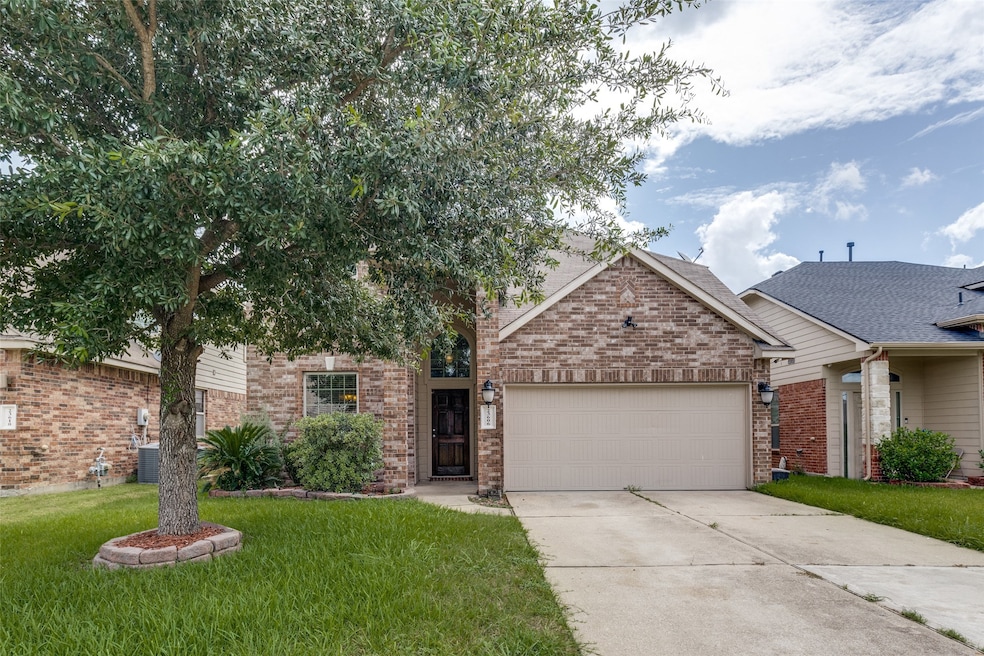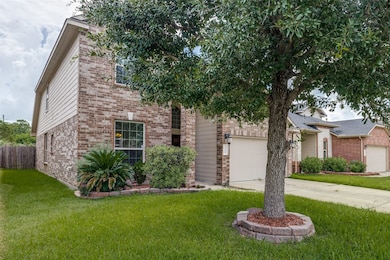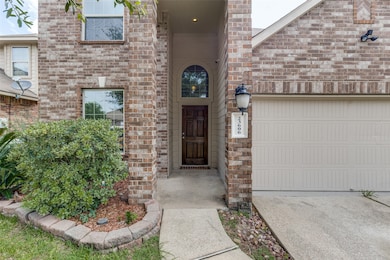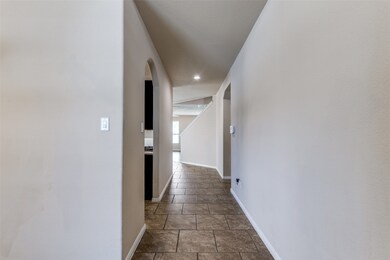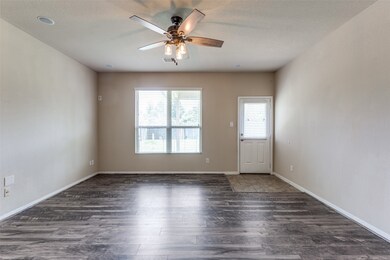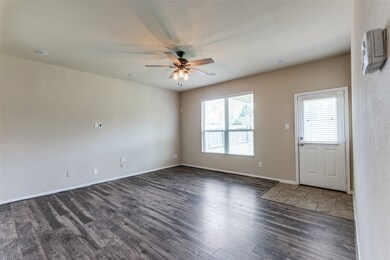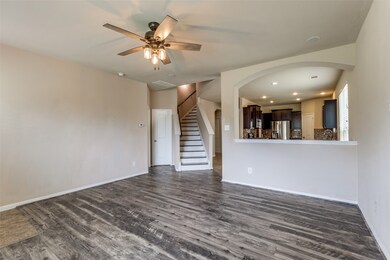23606 Stargazer Point Spring, TX 77373
Highlights
- Clubhouse
- Granite Countertops
- Breakfast Room
- Traditional Architecture
- Community Pool
- 2 Car Attached Garage
About This Home
Welcome to 23606 Stargazer Point – a beautifully maintained 4-bedroom, 2.5-bathroom home in the heart of Spring! This spacious home offers over 2,500 sq ft of thoughtfully designed living space, perfect for families or anyone looking for comfort and functionality. Step into a bright and open floor plan featuring granite countertops in the kitchen and no carpet throughout the home—ideal for easy maintenance and a modern aesthetic. The primary bedroom is conveniently located on the main floor, providing a private retreat with ample space and comfort. Upstairs, you'll find three generously sized secondary bedrooms, a full bathroom, and a large game room, perfect for entertaining or relaxing with family. Located in a quiet, established neighborhood with easy access to shopping, dining, and major highways, this home combines style, space, and location. Don't miss your chance to make this beautiful property your own! Fridge will be provided with the home.
Home Details
Home Type
- Single Family
Est. Annual Taxes
- $7,908
Year Built
- Built in 2013
Lot Details
- 5,672 Sq Ft Lot
- Back Yard Fenced
Parking
- 2 Car Attached Garage
- Garage Door Opener
- Driveway
Home Design
- Traditional Architecture
Interior Spaces
- 2,516 Sq Ft Home
- 2-Story Property
- Family Room
- Breakfast Room
- Dining Room
- Utility Room
- Washer and Gas Dryer Hookup
Kitchen
- Breakfast Bar
- Gas Oven
- Gas Cooktop
- Free-Standing Range
- Microwave
- Dishwasher
- Granite Countertops
- Disposal
Flooring
- Tile
- Vinyl Plank
- Vinyl
Bedrooms and Bathrooms
- 4 Bedrooms
- Double Vanity
- Soaking Tub
- Separate Shower
Schools
- Pearl M Hirsch Elementary School
- Twin Creeks Middle School
- Spring High School
Utilities
- Central Heating and Cooling System
- Heating System Uses Gas
Listing and Financial Details
- Property Available on 7/19/25
- Long Term Lease
Community Details
Recreation
- Community Playground
- Community Pool
- Park
Pet Policy
- Call for details about the types of pets allowed
- Pet Deposit Required
Additional Features
- Park Spring Subdivision
- Clubhouse
Map
Source: Houston Association of REALTORS®
MLS Number: 20318779
APN: 1307960020002
- 2302 Peaceful Valley Dr
- 23718 Stargazer Point
- 2110 Dalton Park Ct
- 2314 Peaceful Valley Dr
- 2014 Fisher Trace Ct
- 2047 Beacon Chase Ct
- 2031 Beacon Chase Ct
- 2323 Piddler Dr
- 2335 Marble Falls Dr
- 2043 Harmon Park Ct
- 2339 Piddler Dr
- 2351 Loyanne Dr
- 23422 Briarcreek Blvd
- 2026 Naplechase Crest Dr
- 23318 Cranberry Trail
- 24126 Stargazer Point
- 23423 Earlmist Dr
- 23210 Berry Pine Dr
- 2510 Marble Falls Dr
- 2110 Trailing Vine Rd
- 2043 Harmon Park Ct
- 2339 Loyanne Dr
- 2043 Naplechase Crest Dr
- 24126 Stargazer Point
- 23302 Whispering Willow Dr
- 23410 Earlmist Dr
- 23238 Briarcreek Blvd
- 2430 Pinpoint Dr
- 2518 Montana Blue Dr
- 23630 Maple View Dr
- 23223 Canyon Lake Dr
- 23130 Bayleaf Dr
- 2310 Deasa Dr
- 2707 Shawna Lyn Dr
- 2812 Trailing Vine Rd
- 24023 Red Sky Dr
- 2011 Rustling Trees Way
- 1402 Green Highland Dr
- 24015 Lone Elm Dr
- 22723 Earlmist Dr
