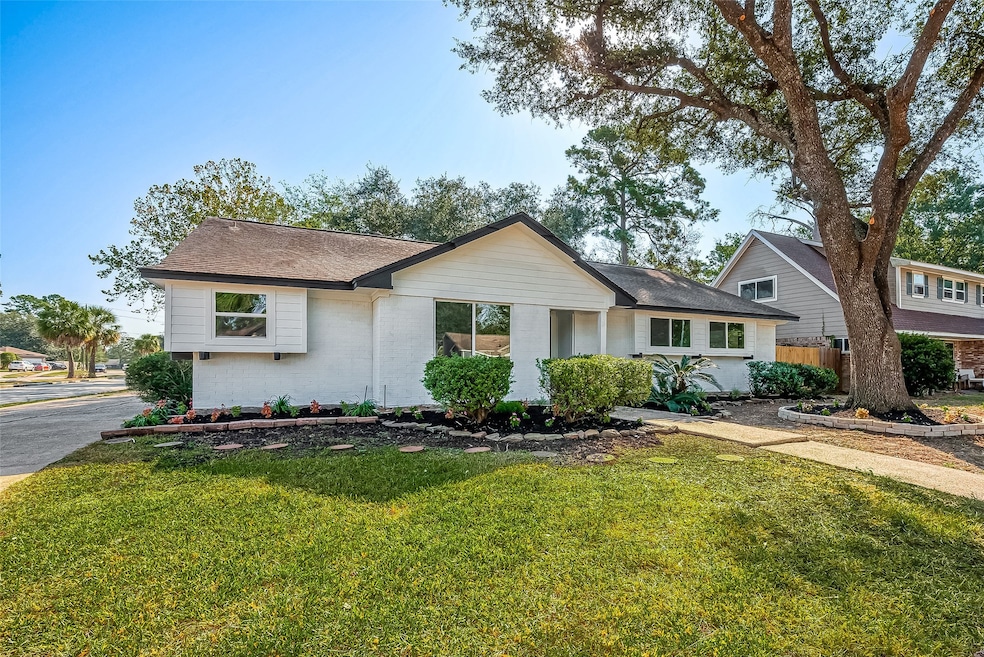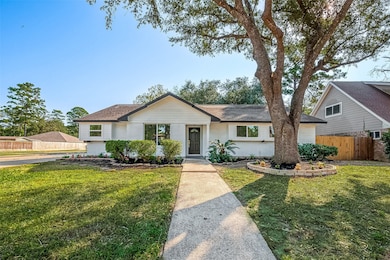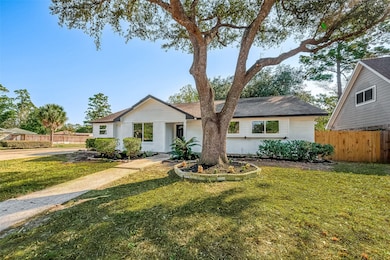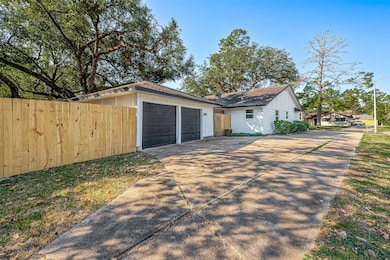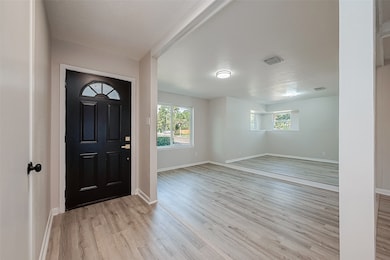
23130 Bayleaf Dr Spring, TX 77373
Highlights
- Contemporary Architecture
- Quartz Countertops
- Breakfast Room
- Corner Lot
- Community Pool
- 2 Car Detached Garage
About This Home
Welcome to 23130 Bayleaf Dr, a beautifully renovated one-story home featuring 3 bedrooms and 2 full bathrooms, perfectly situated on a corner lot that fills the space with abundant natural light. This charming residence combines comfort, style, and functionality. Upon entering, you'll be welcomed by a warm and inviting living area, ideal for both relaxation and entertaining guests. The open floor plan effortlessly connects the living room to the dining area and kitchen, creating a seamless atmosphere perfect for gatherings. The home also includes a 2-car garage with a long driveway, providing ample parking for all your visitors. Nestled in a peaceful neighborhood just minutes from I-45, providing for an easy commute to Downtown, George Bush Airport, The Woodlands, and more. Take advantage of all the renovations this home has seen, from the newly installed HVAC, ducts, flooring, exterior siding to the complete kitchen and bathroom remodel and scheulde your tour today!
Home Details
Home Type
- Single Family
Est. Annual Taxes
- $5,254
Year Built
- Built in 1975
Lot Details
- 8,541 Sq Ft Lot
- West Facing Home
- Corner Lot
Parking
- 2 Car Detached Garage
Home Design
- Contemporary Architecture
Interior Spaces
- 1,704 Sq Ft Home
- 1-Story Property
- Ceiling Fan
- Gas Fireplace
- Family Room
- Living Room
- Breakfast Room
- Dining Room
- Utility Room
- Washer and Gas Dryer Hookup
Kitchen
- Electric Oven
- Electric Cooktop
- Free-Standing Range
- <<microwave>>
- Dishwasher
- Quartz Countertops
- Disposal
Bedrooms and Bathrooms
- 3 Bedrooms
- 2 Full Bathrooms
- Soaking Tub
Eco-Friendly Details
- Energy-Efficient Windows with Low Emissivity
Schools
- Pearl M Hirsch Elementary School
- Twin Creeks Middle School
- Spring High School
Utilities
- Central Heating and Cooling System
- Heating System Uses Gas
Listing and Financial Details
- Property Available on 5/30/25
- Long Term Lease
Community Details
Overview
- Timber Lane Sec 01 Subdivision
Recreation
- Community Pool
Pet Policy
- No Pets Allowed
Map
About the Listing Agent
Kenny's Other Listings
Source: Houston Association of REALTORS®
MLS Number: 61758743
APN: 1023630000001
- 23131 Earlmist Dr
- 23114 Earlmist Dr
- 23015 Bayleaf Dr
- 2422 Deasa Dr
- 23030 Cranberry Trail
- 2435 Cypresstree Dr
- 2531 Anzalone Dr
- 22907 Lemon Grove Dr
- 23210 Berry Pine Dr
- 23330 Earlmist Dr
- 23318 Cranberry Trail
- 23334 Earlmist Dr
- 22906 Lemon Grove Dr
- 22807 Canyon Lake Dr
- 2546 Anzalone Dr
- 2702 Dovewood Ln
- 2707 Shawna Lyn Dr
- 22710 Earlmist Dr
- 23410 Earlmist Dr
- 2110 Trailing Vine Rd
- 23223 Canyon Lake Dr
- 23238 Briarcreek Blvd
- 23302 Whispering Willow Dr
- 2310 Deasa Dr
- 2707 Shawna Lyn Dr
- 22707 Earlmist Dr
- 23410 Earlmist Dr
- 22723 Earlmist Dr
- 2812 Trailing Vine Rd
- 2043 Naplechase Crest Dr
- 2043 Harmon Park Ct
- 23606 Stargazer Point
- 22910 Summer Green Ln
- 2800 Hirschfield Rd
- 23630 Maple View Dr
- 2339 Loyanne Dr
- 23419 Tree House Ln
- 23526 Tree House Ln
- 3118 Lucida Ln
- 2110 Village Crossing Trail
