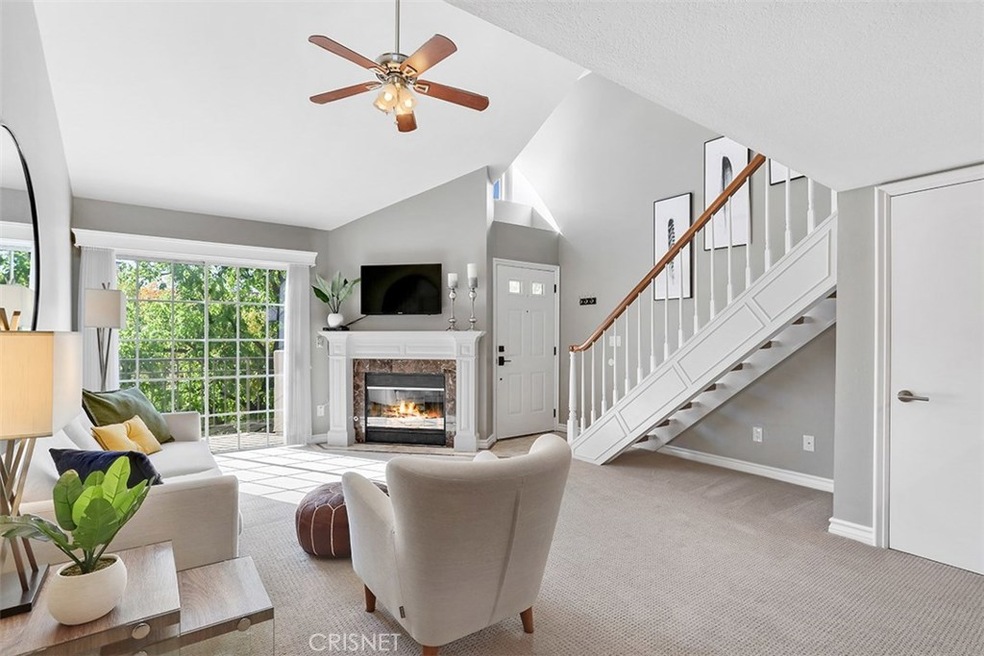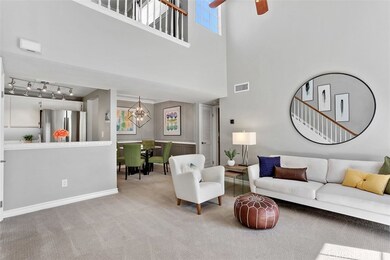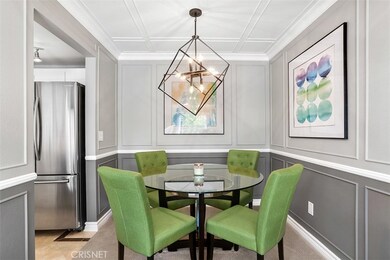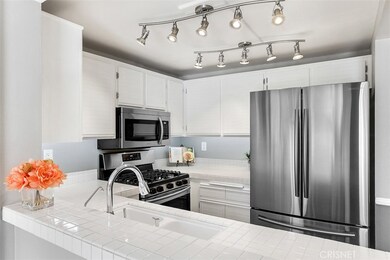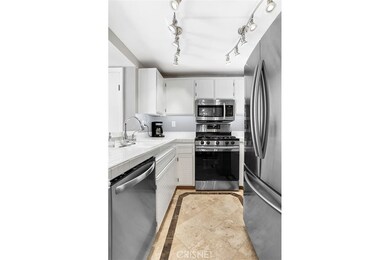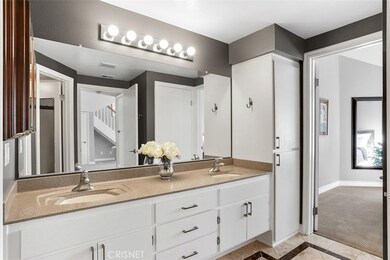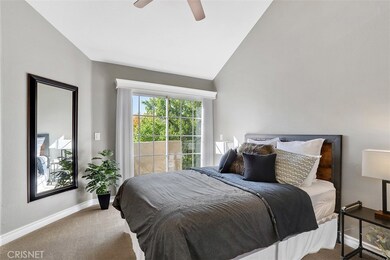
24129 Del Monte Dr Unit 162 Valencia, CA 91355
Highlights
- Heated In Ground Pool
- No Units Above
- 19.34 Acre Lot
- Valencia Valley Elementary School Rated A-
- Gated Parking
- Open Floorplan
About This Home
As of April 20191BR + LOFT lives like a 2-bedroom! Absolutely phenomenal location in the heart of Valencia. FHA APPROVED! This light-filled upper unit has been tastefully redone top to bottom, with upgrades including brand new stainless appliances, new premium patterned carpet, travertine/marble floors, new light fixtures & ceiling fans, custom window coverings, fresh paint throughout, refinished cabinetry, and custom moldings + built-ins (see supplements for complete list of improvements)! Gated subterranean parking with 2 assigned spaces + storage. HOA includes 3 pools, spas, tennis court, car wash area, mature landscaping, and lots of guest parking. The HOA has also made some recent improvements including new exterior paint on all buildings, new signage, and a repaved driveway. Friendly neighbors! Only a few steps to Valencia Town Center, paseo trails, and Summit Park.
Last Agent to Sell the Property
Berkshire Hathaway HomeService License #01243035 Listed on: 03/21/2019

Co-Listed By
Berkshire Hathaway HomeServices California Properties License #01001610
Property Details
Home Type
- Condominium
Est. Annual Taxes
- $6,025
Year Built
- Built in 1989 | Remodeled
Lot Details
- No Units Above
- Two or More Common Walls
- Landscaped
- Sprinkler System
HOA Fees
- $275 Monthly HOA Fees
Parking
- 2 Car Garage
- Parking Available
- Tandem Covered Parking
- Gated Parking
- Guest Parking
- Parking Lot
- Controlled Entrance
Home Design
- Mediterranean Architecture
- Turnkey
- Tile Roof
Interior Spaces
- 935 Sq Ft Home
- Open Floorplan
- Wired For Sound
- Built-In Features
- Chair Railings
- Crown Molding
- Cathedral Ceiling
- Ceiling Fan
- Track Lighting
- Gas Fireplace
- Custom Window Coverings
- Sliding Doors
- Insulated Doors
- Family Room Off Kitchen
- Living Room with Fireplace
- Living Room Balcony
- Dining Room
- Home Office
- Loft
- Storage
Kitchen
- Open to Family Room
- Gas Oven
- Gas Range
- <<microwave>>
- Dishwasher
- Tile Countertops
Flooring
- Carpet
- Stone
- Tile
Bedrooms and Bathrooms
- 1 Primary Bedroom on Main
- Walk-In Closet
- Upgraded Bathroom
- 1 Full Bathroom
- Tile Bathroom Countertop
- Dual Sinks
- Private Water Closet
- <<tubWithShowerToken>>
- Exhaust Fan In Bathroom
- Linen Closet In Bathroom
- Closet In Bathroom
Laundry
- Laundry Room
- Stacked Washer and Dryer
- 220 Volts In Laundry
Home Security
Accessible Home Design
- Low Pile Carpeting
- Accessible Parking
Pool
- Heated In Ground Pool
- In Ground Spa
Outdoor Features
- Deck
- Concrete Porch or Patio
- Exterior Lighting
Location
- Property is near a park
- Suburban Location
Utilities
- Central Heating and Cooling System
- Air Source Heat Pump
- Natural Gas Connected
- Private Water Source
- ENERGY STAR Qualified Water Heater
- Gas Water Heater
- Cable TV Available
Listing and Financial Details
- Tax Lot 1
- Tax Tract Number 44458
- Assessor Parcel Number 2861054166
Community Details
Overview
- 442 Units
- Siena Villas HOA c/o Pmp Association, Phone Number (661) 295-4900
- Maintained Community
Recreation
- Community Pool
- Community Spa
Pet Policy
- Pets Allowed
- Pet Restriction
Security
- Security Service
- Carbon Monoxide Detectors
- Fire and Smoke Detector
Ownership History
Purchase Details
Home Financials for this Owner
Home Financials are based on the most recent Mortgage that was taken out on this home.Purchase Details
Home Financials for this Owner
Home Financials are based on the most recent Mortgage that was taken out on this home.Purchase Details
Home Financials for this Owner
Home Financials are based on the most recent Mortgage that was taken out on this home.Purchase Details
Home Financials for this Owner
Home Financials are based on the most recent Mortgage that was taken out on this home.Purchase Details
Purchase Details
Home Financials for this Owner
Home Financials are based on the most recent Mortgage that was taken out on this home.Purchase Details
Home Financials for this Owner
Home Financials are based on the most recent Mortgage that was taken out on this home.Purchase Details
Home Financials for this Owner
Home Financials are based on the most recent Mortgage that was taken out on this home.Purchase Details
Purchase Details
Similar Homes in Valencia, CA
Home Values in the Area
Average Home Value in this Area
Purchase History
| Date | Type | Sale Price | Title Company |
|---|---|---|---|
| Grant Deed | $355,000 | North American Title | |
| Interfamily Deed Transfer | -- | North American Title | |
| Interfamily Deed Transfer | -- | Fidelity National Title | |
| Grant Deed | $290,000 | Fidelity National Title Co | |
| Grant Deed | $150,000 | Lsi Title Company Ca | |
| Trustee Deed | $161,500 | Accommodation | |
| Interfamily Deed Transfer | -- | Fidelity Natl Title Ins Co | |
| Grant Deed | $330,000 | Fidelity Natl Title Ins Co | |
| Interfamily Deed Transfer | -- | First Southwestern Title | |
| Grant Deed | $89,000 | Investors Title Company | |
| Corporate Deed | -- | United Title Company | |
| Trustee Deed | $129,498 | United Title Company |
Mortgage History
| Date | Status | Loan Amount | Loan Type |
|---|---|---|---|
| Open | $297,000 | New Conventional | |
| Closed | $269,500 | New Conventional | |
| Closed | $266,250 | New Conventional | |
| Previous Owner | $275,500 | New Conventional | |
| Previous Owner | $174,000 | New Conventional | |
| Previous Owner | $42,000 | Stand Alone Second | |
| Previous Owner | $142,500 | New Conventional | |
| Previous Owner | $33,000 | Credit Line Revolving | |
| Previous Owner | $264,000 | Negative Amortization | |
| Previous Owner | $50,000 | Credit Line Revolving | |
| Previous Owner | $168,000 | Unknown | |
| Previous Owner | $127,500 | No Value Available | |
| Previous Owner | $87,100 | FHA |
Property History
| Date | Event | Price | Change | Sq Ft Price |
|---|---|---|---|---|
| 04/30/2019 04/30/19 | Sold | $355,000 | +1.5% | $380 / Sq Ft |
| 03/31/2019 03/31/19 | Pending | -- | -- | -- |
| 03/21/2019 03/21/19 | For Sale | $349,900 | +20.7% | $374 / Sq Ft |
| 09/23/2016 09/23/16 | Sold | $290,000 | +1.8% | $310 / Sq Ft |
| 08/13/2016 08/13/16 | Pending | -- | -- | -- |
| 08/09/2016 08/09/16 | For Sale | $285,000 | -- | $305 / Sq Ft |
Tax History Compared to Growth
Tax History
| Year | Tax Paid | Tax Assessment Tax Assessment Total Assessment is a certain percentage of the fair market value that is determined by local assessors to be the total taxable value of land and additions on the property. | Land | Improvement |
|---|---|---|---|---|
| 2024 | $6,025 | $388,241 | $223,539 | $164,702 |
| 2023 | $5,853 | $380,629 | $219,156 | $161,473 |
| 2022 | $5,743 | $373,166 | $214,859 | $158,307 |
| 2021 | $5,619 | $365,850 | $210,647 | $155,203 |
| 2019 | $643 | $301,715 | $135,772 | $165,943 |
| 2018 | $4,698 | $295,800 | $133,110 | $162,690 |
| 2016 | $2,973 | $162,335 | $32,466 | $129,869 |
| 2015 | $2,910 | $159,898 | $31,979 | $127,919 |
| 2014 | $2,868 | $156,767 | $31,353 | $125,414 |
Agents Affiliated with this Home
-
Alex Woltman

Seller's Agent in 2019
Alex Woltman
Berkshire Hathaway HomeService
(661) 713-4546
6 in this area
42 Total Sales
-
Michael Rescigno

Seller Co-Listing Agent in 2019
Michael Rescigno
Berkshire Hathaway HomeServices California Properties
(661) 212-3785
11 in this area
82 Total Sales
-
Brandon Montemayor

Buyer's Agent in 2019
Brandon Montemayor
RE/MAX
(661) 510-2789
46 in this area
179 Total Sales
-
Armando Padilla

Seller's Agent in 2016
Armando Padilla
RE/MAX
(661) 373-4884
33 in this area
158 Total Sales
-
Daniel Regan

Seller Co-Listing Agent in 2016
Daniel Regan
RE/MAX
(661) 231-5378
22 in this area
127 Total Sales
-
Michelle Dubner
M
Buyer's Agent in 2016
Michelle Dubner
Equity Union
(661) 219-5517
16 in this area
117 Total Sales
Map
Source: California Regional Multiple Listing Service (CRMLS)
MLS Number: SR19063552
APN: 2861-054-166
- 24145 Del Monte Dr Unit 330
- 24115 Del Monte Dr Unit 75
- 26506 Strambino Ct
- 27014 Monterey Ave
- 26916 Carmelita Dr Unit 2
- 26800 Fairlain Dr
- 26308 Marsala Dr
- 26816 Fairlain Dr
- 24703 Garland Dr
- 23943 Via Rosa Linda
- 26430 Emerald Dove Dr
- 24711 Tiburon St
- 26433 Emerald Dove Dr
- 26175 Montolla Ln
- 23947 Del Monte Dr Unit 5
- 24505 Town Center Dr Unit 7102
- 24535 Town Center Dr Unit 6309
- 24029 Arroyo Park Dr Unit 10
- 26121 Mcbean Pkwy Unit 22
- 26107 Mcbean Pkwy Unit 61
