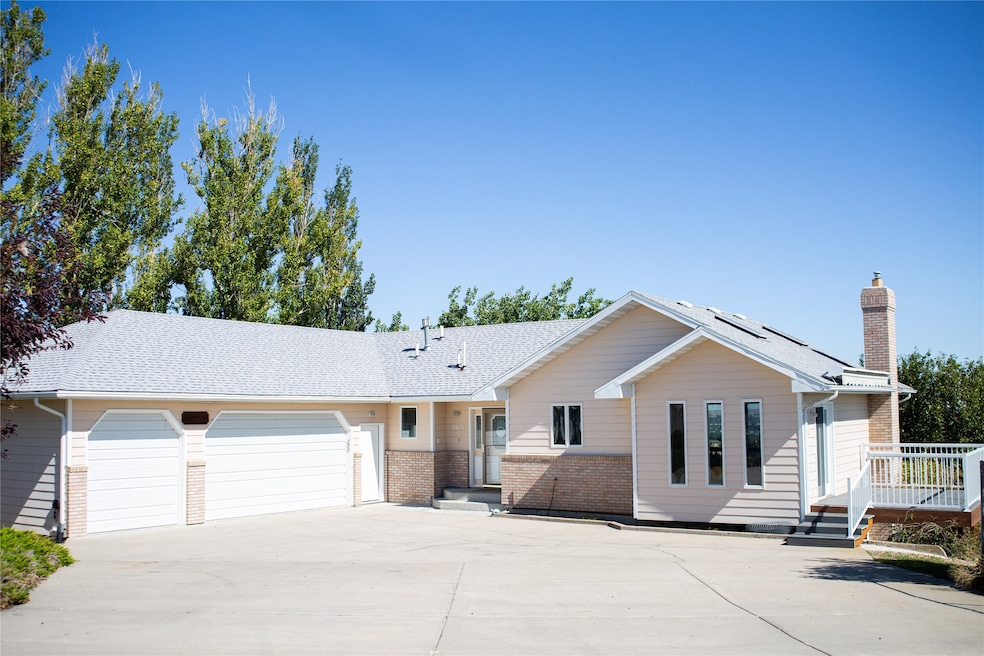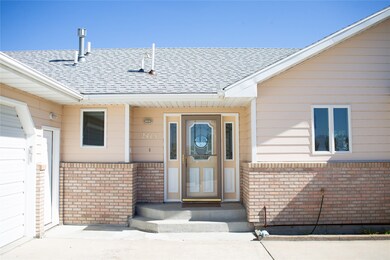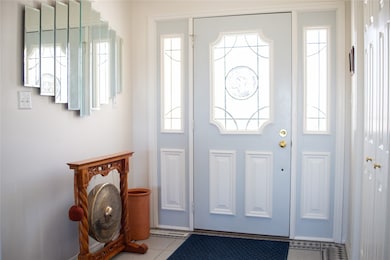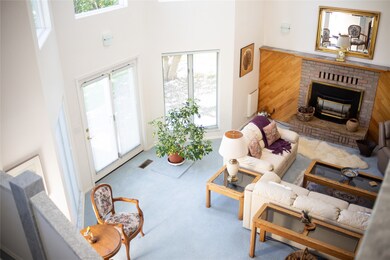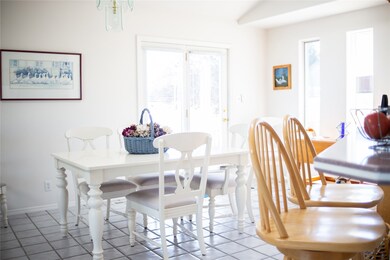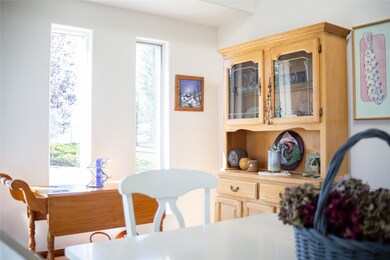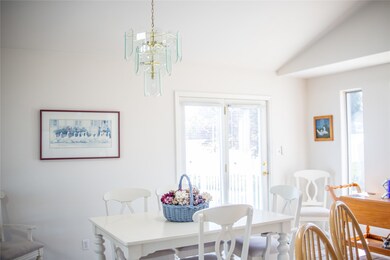
2413 47th Ave SW Great Falls, MT 59404
Highlights
- City View
- Deck
- No HOA
- Open Floorplan
- Modern Architecture
- Separate Outdoor Workshop
About This Home
As of May 2025Panoramic vistas of the city skyline and mountains welcome you to this superb home on over 5 acres sooo close to town! Open floor plan offers soaring vaulted ceilings with large picture windows to soak in the views. Main floor laundry and master suite, master bath with jetted tub, separate shower and walk-in closet. Kitchen eating bar,and formal dining offers sliding doors to one of four brand new decks with an awesome, open privacy. Access the back yard from the French doors off the lower level living/family room complete with wet bar and gas fireplace. Two bedrooms, 3/4 bath, office and mechanical room on this level as well. Attached, heated three car garage and a bonus 24x36 heated shop and two storage sheds! Central air and sprinklers too!
Home Details
Home Type
- Single Family
Est. Annual Taxes
- $3,663
Year Built
- Built in 1993
Lot Details
- 5.06 Acre Lot
- Property fronts a county road
- Landscaped
- Gentle Sloping Lot
- Sprinkler System
Parking
- 3 Car Attached Garage
- Garage Door Opener
- Additional Parking
Property Views
- City
- Trees
- Creek or Stream
- Mountain
Home Design
- Modern Architecture
- Poured Concrete
- Composition Roof
Interior Spaces
- 2,732 Sq Ft Home
- Open Floorplan
- Fireplace
- Awning
- Washer Hookup
Kitchen
- Oven or Range
- Microwave
- Dishwasher
Bedrooms and Bathrooms
- 3 Bedrooms
- Walk-In Closet
Finished Basement
- Walk-Out Basement
- Basement Fills Entire Space Under The House
- Walk-Up Access
- Natural lighting in basement
Outdoor Features
- Deck
- Separate Outdoor Workshop
- Shed
Farming
- Pasture
Utilities
- Forced Air Heating and Cooling System
- Heating System Uses Propane
- Natural Gas Connected
- Irrigation Water Rights
- Cistern
- Shared Well
- Septic Tank
- Private Sewer
Community Details
- No Home Owners Association
Listing and Financial Details
- Assessor Parcel Number 02301528102040000
Ownership History
Purchase Details
Home Financials for this Owner
Home Financials are based on the most recent Mortgage that was taken out on this home.Purchase Details
Map
Similar Homes in Great Falls, MT
Home Values in the Area
Average Home Value in this Area
Purchase History
| Date | Type | Sale Price | Title Company |
|---|---|---|---|
| Warranty Deed | -- | Flying S Title | |
| Warranty Deed | -- | None Available |
Mortgage History
| Date | Status | Loan Amount | Loan Type |
|---|---|---|---|
| Open | $488,800 | New Conventional | |
| Previous Owner | $90,000 | New Conventional |
Property History
| Date | Event | Price | Change | Sq Ft Price |
|---|---|---|---|---|
| 05/01/2025 05/01/25 | Sold | -- | -- | -- |
| 04/24/2025 04/24/25 | Off Market | -- | -- | -- |
| 02/07/2025 02/07/25 | Price Changed | $615,000 | -1.6% | $225 / Sq Ft |
| 01/24/2025 01/24/25 | Price Changed | $625,000 | -1.6% | $229 / Sq Ft |
| 01/16/2025 01/16/25 | Price Changed | $635,000 | -1.6% | $232 / Sq Ft |
| 01/09/2025 01/09/25 | Price Changed | $645,000 | -1.5% | $236 / Sq Ft |
| 12/19/2024 12/19/24 | Price Changed | $655,000 | -1.5% | $240 / Sq Ft |
| 12/05/2024 12/05/24 | Price Changed | $665,000 | -1.5% | $243 / Sq Ft |
| 11/23/2024 11/23/24 | Price Changed | $675,000 | -1.5% | $247 / Sq Ft |
| 11/15/2024 11/15/24 | Price Changed | $685,000 | -1.4% | $251 / Sq Ft |
| 11/05/2024 11/05/24 | Price Changed | $695,000 | -1.4% | $254 / Sq Ft |
| 11/01/2024 11/01/24 | Price Changed | $705,000 | -1.4% | $258 / Sq Ft |
| 10/22/2024 10/22/24 | Price Changed | $715,000 | -1.4% | $262 / Sq Ft |
| 10/04/2024 10/04/24 | For Sale | $725,000 | -- | $265 / Sq Ft |
Tax History
| Year | Tax Paid | Tax Assessment Tax Assessment Total Assessment is a certain percentage of the fair market value that is determined by local assessors to be the total taxable value of land and additions on the property. | Land | Improvement |
|---|---|---|---|---|
| 2024 | $3,614 | $468,100 | $0 | $0 |
| 2023 | $3,554 | $468,100 | $0 | $0 |
| 2022 | $3,298 | $383,100 | $0 | $0 |
| 2021 | $3,096 | $383,100 | $0 | $0 |
| 2020 | $3,505 | $391,900 | $0 | $0 |
| 2019 | $3,327 | $391,900 | $0 | $0 |
| 2018 | $3,059 | $348,700 | $0 | $0 |
| 2017 | $2,383 | $348,700 | $0 | $0 |
| 2016 | $2,696 | $344,800 | $0 | $0 |
| 2015 | $2,477 | $344,800 | $0 | $0 |
| 2014 | $2,175 | $148,188 | $0 | $0 |
Source: Montana Regional MLS
MLS Number: 30034441
APN: 02-3015-28-1-02-04-0000
- 3900 Huckleberry Dr
- 2301 Larkspur Ln
- 2215 Larkspur Ln
- TBD 29th St SW
- 4701 Flood Rd
- 3404 Jasper Rd
- Tbd Tbd
- tbd Jasper Rd
- 3104 Kingwood Ct
- 1333 Camas Dr
- 1321 Delea Dr
- 2601 Jasper Rd
- 105 Spring Tree Rd
- 1312 Alpine Dr
- 1320 Dixie Ln
- 3500 Stagecoach Ave
- 2753 Greenbriar Dr
- 3042 Delmar Dr
- 2711 Dawn Dr
- 61 Spring Tree Rd
