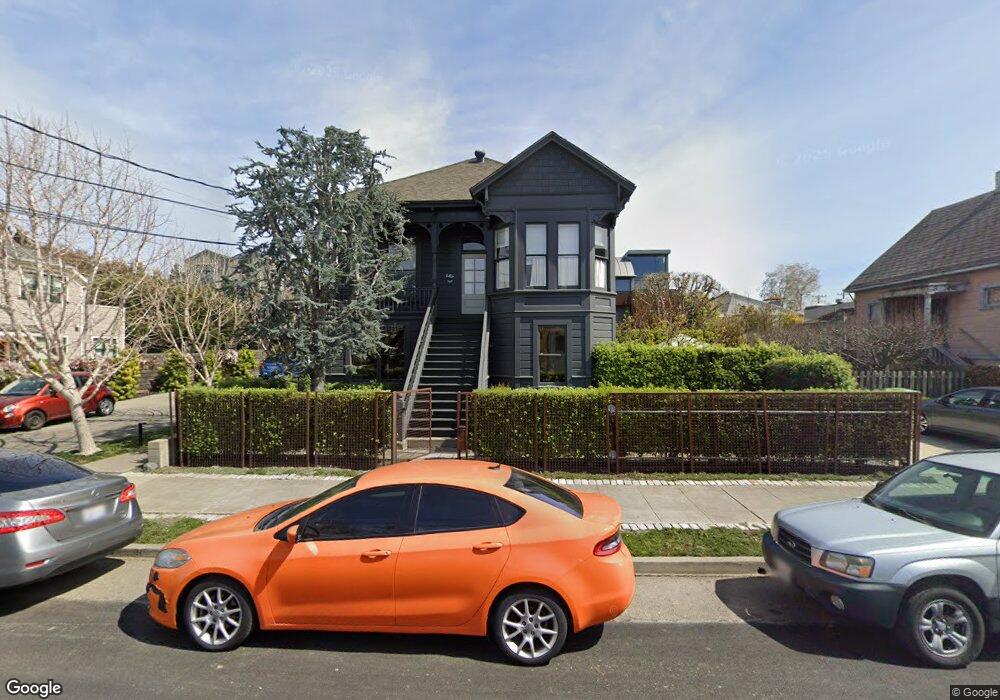2413 5th St Berkeley, CA 94710
West Berkeley Neighborhood
1
Bed
2
Baths
1,895
Sq Ft
--
Built
About This Home
This home is located at 2413 5th St, Berkeley, CA 94710. 2413 5th St is a home located in Alameda County with nearby schools including Rosa Parks Elementary School, Ruth Acty Elementary, and Berkeley Arts Magnet at Whittier School.
Create a Home Valuation Report for This Property
The Home Valuation Report is an in-depth analysis detailing your home's value as well as a comparison with similar homes in the area
Home Values in the Area
Average Home Value in this Area
Map
Nearby Homes
- 2413 Fifth St
- 2413 5th St Unit C
- 2413 5th St Unit B
- 2413 5th St Unit A
- 2417 5th St Unit 2417
- 2415 5th St
- 2415 5th St Unit 2415
- 2411 5th St
- 2421 5th St
- 806 Channing Way
- 2412 6th St
- 800 Channing Way
- 810 Channing Way
- 818 Channing Way
- 2406 6th St
- 2412 5th St
- 2416 5th St
- 742 Channing Way
- 2410 5th St
- 2418 5th St Unit B
Your Personal Tour Guide
Ask me questions while you tour the home.
