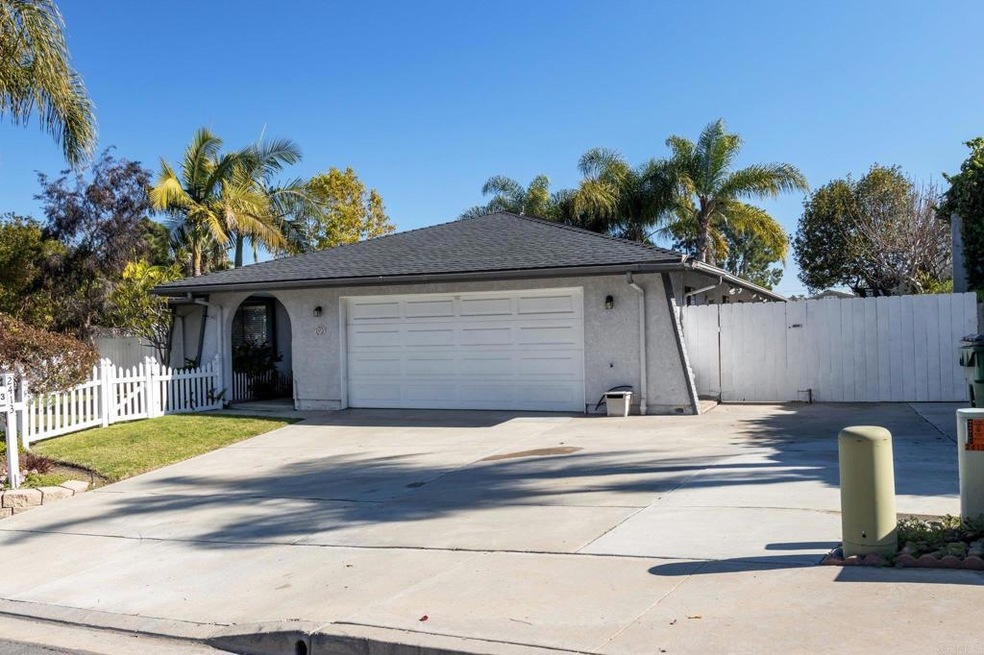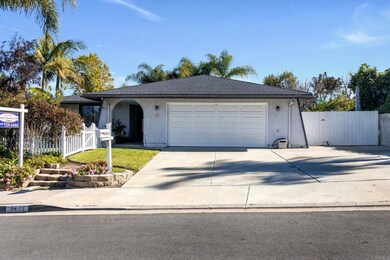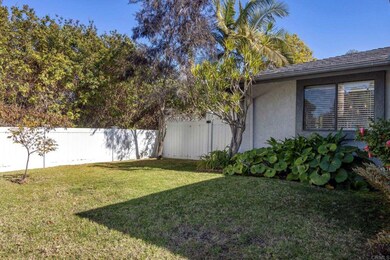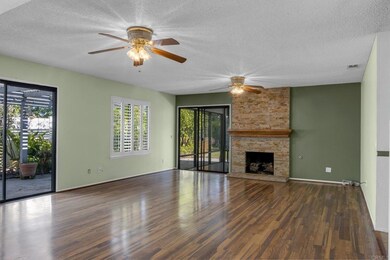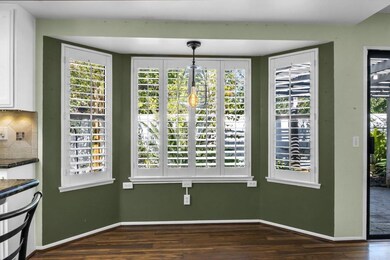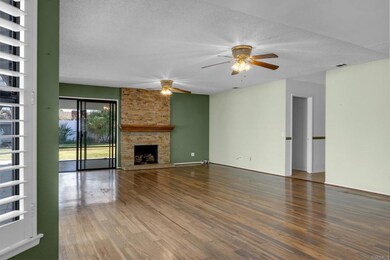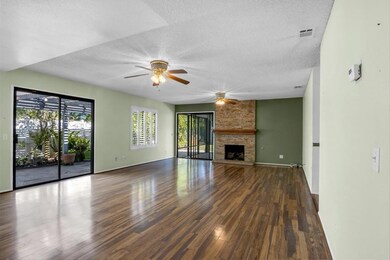
2413 Appian Rd Carlsbad, CA 92010
Highlights
- RV Access or Parking
- Open Floorplan
- Wood Flooring
- Hope Elementary School Rated A
- Mountain View
- Main Floor Primary Bedroom
About This Home
As of February 2022Single story on .25 acre just east of El Camino Real. Open floor plan. Large kitchen with island center, Wood Floors, Indoor laundry room, Separate shower and tub in Primary Bath. Small safe in master closet. RV parking on side of house. Nice Sun Room on back of house not permitted and not included in square feet. Lots of storage. Fans in most rooms. Storage shed on side of house. Nice private backyard with garden boxes. Vinyl fences. Cute front yard w white picket fence. Lots of room on both sides of the house. No HOA. House Needs Updating. Sold AS IS. Lot size and square footage taken from public records. Buyer to verify all info.
Last Agent to Sell the Property
Margie Purdy
Purdy Homes License #01317334 Listed on: 01/19/2022
Home Details
Home Type
- Single Family
Est. Annual Taxes
- $14,473
Year Built
- Built in 1987
Lot Details
- 0.25 Acre Lot
- Lot Dimensions are 125 x 93 x 125 x 86
- West Facing Home
- Vinyl Fence
- Fence is in good condition
- Landscaped
- Level Lot
- Front and Back Yard Sprinklers
- Private Yard
- Lawn
- Back and Front Yard
- Density is up to 1 Unit/Acre
Parking
- 2 Car Attached Garage
- 4 Open Parking Spaces
- Parking Available
- Front Facing Garage
- Two Garage Doors
- Garage Door Opener
- Driveway
- RV Access or Parking
Home Design
- Spanish Architecture
- Cosmetic Repairs Needed
- Fire Rated Drywall
- Composition Roof
- Concrete Perimeter Foundation
Interior Spaces
- 1,821 Sq Ft Home
- 1-Story Property
- Open Floorplan
- Ceiling Fan
- Fireplace With Gas Starter
- Window Screens
- Sliding Doors
- Family Room Off Kitchen
- Living Room with Fireplace
- Mountain Views
Kitchen
- Country Kitchen
- Gas Oven or Range
- Gas Range
- Microwave
- Dishwasher
- Kitchen Island
- Granite Countertops
- Disposal
Flooring
- Wood
- Carpet
- Tile
Bedrooms and Bathrooms
- 3 Bedrooms | 1 Primary Bedroom on Main
- 2 Full Bathrooms
- Soaking Tub
- Separate Shower
Laundry
- Laundry Room
- Gas Dryer Hookup
Home Security
- Carbon Monoxide Detectors
- Fire and Smoke Detector
Accessible Home Design
- Grab Bar In Bathroom
- No Interior Steps
Outdoor Features
- Enclosed patio or porch
- Exterior Lighting
- Shed
- Rain Gutters
Utilities
- Forced Air Heating System
- Gas Water Heater
Community Details
- No Home Owners Association
Listing and Financial Details
- Tax Tract Number 198
- Assessor Parcel Number 1673813200
Ownership History
Purchase Details
Home Financials for this Owner
Home Financials are based on the most recent Mortgage that was taken out on this home.Purchase Details
Purchase Details
Home Financials for this Owner
Home Financials are based on the most recent Mortgage that was taken out on this home.Purchase Details
Home Financials for this Owner
Home Financials are based on the most recent Mortgage that was taken out on this home.Purchase Details
Home Financials for this Owner
Home Financials are based on the most recent Mortgage that was taken out on this home.Purchase Details
Similar Homes in the area
Home Values in the Area
Average Home Value in this Area
Purchase History
| Date | Type | Sale Price | Title Company |
|---|---|---|---|
| Grant Deed | $1,300,000 | Fidelity National Title | |
| Interfamily Deed Transfer | -- | None Available | |
| Grant Deed | $483,000 | Fidelity National Title Co | |
| Grant Deed | $599,000 | Chicago Title Co | |
| Grant Deed | $365,000 | First American Title | |
| Deed | $160,000 | -- |
Mortgage History
| Date | Status | Loan Amount | Loan Type |
|---|---|---|---|
| Open | $100,000 | Credit Line Revolving | |
| Open | $1,040,000 | New Conventional | |
| Previous Owner | $354,000 | New Conventional | |
| Previous Owner | $150,000 | Credit Line Revolving | |
| Previous Owner | $30,000 | Credit Line Revolving | |
| Previous Owner | $257,700 | New Conventional | |
| Previous Owner | $20,000 | Adjustable Rate Mortgage/ARM | |
| Previous Owner | $262,500 | New Conventional | |
| Previous Owner | $250,000 | Purchase Money Mortgage | |
| Previous Owner | $116,750 | Credit Line Revolving | |
| Previous Owner | $479,050 | Purchase Money Mortgage | |
| Previous Owner | $94,000 | Credit Line Revolving | |
| Previous Owner | $111,200 | Unknown | |
| Previous Owner | $220,000 | Credit Line Revolving | |
| Previous Owner | $75,000 | Credit Line Revolving | |
| Previous Owner | $131,000 | Unknown | |
| Previous Owner | $255,000 | No Value Available | |
| Closed | $60,000 | No Value Available |
Property History
| Date | Event | Price | Change | Sq Ft Price |
|---|---|---|---|---|
| 03/07/2022 03/07/22 | Rented | $4,000 | 0.0% | -- |
| 02/18/2022 02/18/22 | Sold | $1,300,000 | 0.0% | $714 / Sq Ft |
| 02/08/2022 02/08/22 | For Rent | $4,000 | 0.0% | -- |
| 01/26/2022 01/26/22 | Pending | -- | -- | -- |
| 01/19/2022 01/19/22 | For Sale | $1,150,000 | -- | $632 / Sq Ft |
Tax History Compared to Growth
Tax History
| Year | Tax Paid | Tax Assessment Tax Assessment Total Assessment is a certain percentage of the fair market value that is determined by local assessors to be the total taxable value of land and additions on the property. | Land | Improvement |
|---|---|---|---|---|
| 2024 | $14,473 | $1,352,520 | $1,071,612 | $280,908 |
| 2023 | $14,034 | $1,292,000 | $1,023,000 | $269,000 |
| 2022 | $6,373 | $586,101 | $364,039 | $222,062 |
| 2021 | $6,325 | $574,609 | $356,901 | $217,708 |
| 2020 | $6,282 | $568,718 | $353,242 | $215,476 |
| 2019 | $6,168 | $557,567 | $346,316 | $211,251 |
| 2018 | $5,908 | $546,635 | $339,526 | $207,109 |
| 2017 | $5,809 | $535,918 | $332,869 | $203,049 |
| 2016 | $5,576 | $525,411 | $326,343 | $199,068 |
| 2015 | $5,553 | $517,520 | $321,442 | $196,078 |
| 2014 | $5,460 | $507,384 | $315,146 | $192,238 |
Agents Affiliated with this Home
-

Seller's Agent in 2022
Margie Purdy
Purdy Homes
(706) 419-4263
-
Peter Cavanagh

Seller's Agent in 2022
Peter Cavanagh
Coldwell Banker Realty
(858) 335-6100
2 in this area
14 Total Sales
Map
Source: California Regional Multiple Listing Service (CRMLS)
MLS Number: NDP2200563
APN: 167-381-32
- 2811 Via Topacio
- 2708 Medford Ct
- 3442 Celinda Dr
- 2610 Chestnut Ave
- 2334 Kimberly Ct
- 2722 Olympia Dr
- 3740 Longview Dr
- 2748 Olympia Dr
- 3354 Seacrest Dr
- 3825 Trieste Dr
- 3746 Longview Dr
- 2802 Via Diego
- 3602 Haverhill St
- 2382 Hosp Way Unit 141
- 2044 Linda Ln
- 2360 Hosp Way Unit 331
- 2360 Hosp Way Unit 229
- 4332 Stanford St
- 3185 Monroe St
- 3760 Monroe St
