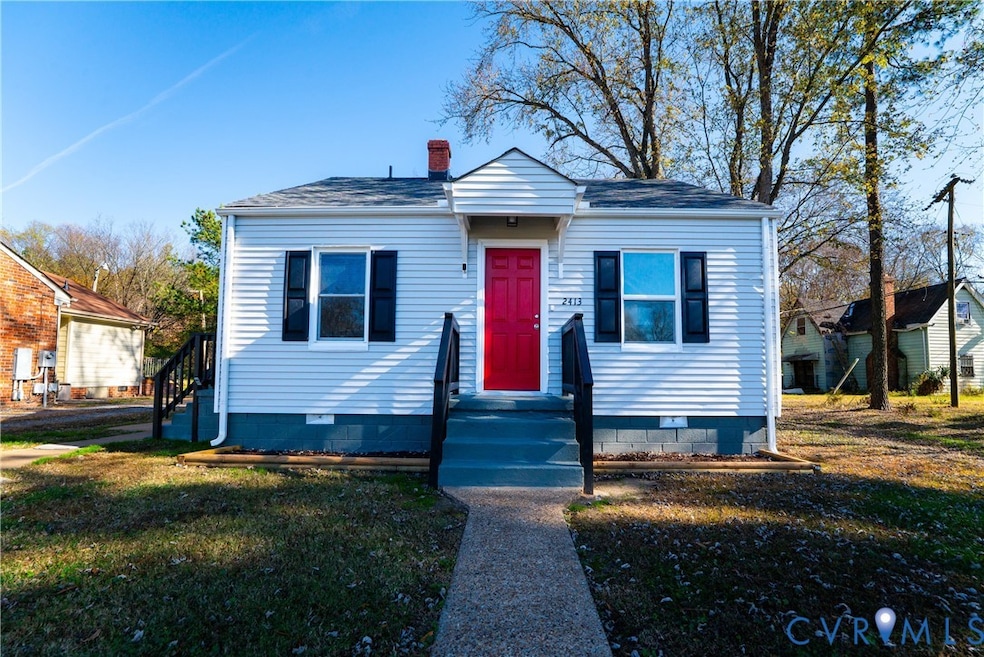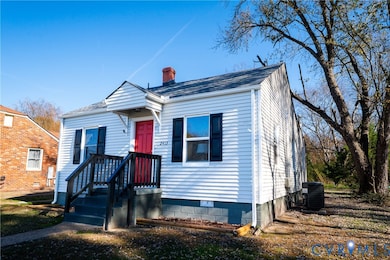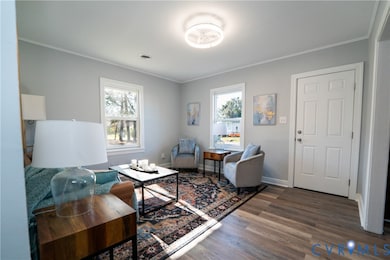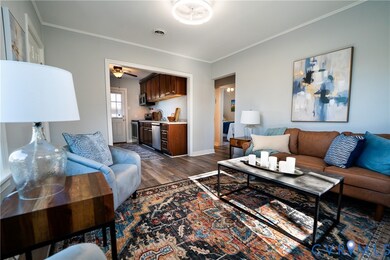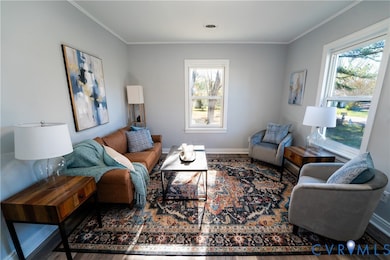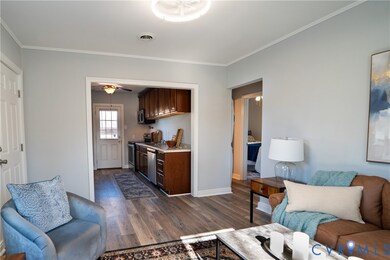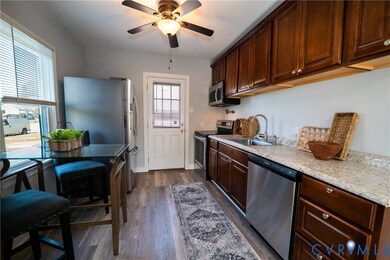2413 Caddie Ln Richmond, VA 23223
Fairfield NeighborhoodEstimated payment $1,221/month
Highlights
- Cottage
- Central Air
- Vinyl Flooring
- Outdoor Storage
- Ceiling Fan
- Stacked Washer and Dryer
About This Home
Welcome to 2413 Caddie Ln!
This completely renovated bungalow is move-in ready and waiting for its new owners. Step inside to find brand-new luxury LVP flooring and fresh paint throughout, creating a warm and inviting feel. The kitchen has been beautifully updated with modern cabinets, sleek countertops, and new stainless steel appliances, including a stove, built-in microwave, dishwasher, and refrigerator, all of which convey.
Down the hall, you’ll find your stackable washer and dryer, a full bathroom with a shower/tub combo, and two cozy bedrooms. Off the main bedroom is a flex space perfect for a walk-in closet, home office, or nursery. This home offers peace of mind for years to come with a new roof, updated vinyl windows, and a new HVAC system. The spacious backyard includes a large 20-ft storage shed, perfect for tools, hobbies, or extra storage. Professional Pictures Coming soon.
This home is truly move-in ready! Don’t wait—schedule your private tour today!
Listing Agent
Keller Williams Realty Brokerage Phone: (804) 299-0252 License #0225239770 Listed on: 11/04/2025

Home Details
Home Type
- Single Family
Est. Annual Taxes
- $1,056
Year Built
- Built in 1949
Lot Details
- 7,950 Sq Ft Lot
- Zoning described as R4
Parking
- Off-Street Parking
Home Design
- Cottage
- Bungalow
- Fire Rated Drywall
- Frame Construction
- Aluminum Siding
Interior Spaces
- 744 Sq Ft Home
- 1-Story Property
- Ceiling Fan
- Vinyl Flooring
- Stacked Washer and Dryer
Kitchen
- Electric Cooktop
- Stove
- Microwave
- Freezer
- Ice Maker
- Dishwasher
- Laminate Countertops
Bedrooms and Bathrooms
- 2 Bedrooms
- 1 Full Bathroom
Outdoor Features
- Outdoor Storage
Schools
- Ratcliffe Elementary School
- Fairfield Middle School
- Highland Springs
Utilities
- Central Air
- Heating Available
- Water Heater
Community Details
- Glenwood Heights Subdivision
- The community has rules related to allowing corporate owners
Listing and Financial Details
- Tax Lot 19
- Assessor Parcel Number 804-725-3811
Map
Home Values in the Area
Average Home Value in this Area
Tax History
| Year | Tax Paid | Tax Assessment Tax Assessment Total Assessment is a certain percentage of the fair market value that is determined by local assessors to be the total taxable value of land and additions on the property. | Land | Improvement |
|---|---|---|---|---|
| 2025 | $1,058 | $96,300 | $22,000 | $74,300 |
| 2024 | $1,056 | $88,100 | $20,000 | $68,100 |
| 2023 | $749 | $88,100 | $20,000 | $68,100 |
| 2022 | $635 | $78,400 | $18,000 | $60,400 |
| 2021 | $621 | $67,900 | $15,000 | $52,900 |
| 2020 | $591 | $67,900 | $15,000 | $52,900 |
| 2019 | $578 | $66,400 | $15,000 | $51,400 |
| 2018 | $570 | $65,500 | $15,000 | $50,500 |
| 2017 | $561 | $64,500 | $14,000 | $50,500 |
| 2016 | $535 | $61,500 | $14,000 | $47,500 |
| 2015 | $535 | $61,500 | $14,000 | $47,500 |
| 2014 | $535 | $61,500 | $14,000 | $47,500 |
Property History
| Date | Event | Price | List to Sale | Price per Sq Ft |
|---|---|---|---|---|
| 11/15/2025 11/15/25 | For Sale | $215,000 | -- | $289 / Sq Ft |
Purchase History
| Date | Type | Sale Price | Title Company |
|---|---|---|---|
| Bargain Sale Deed | $145,000 | Old Republic National Title In |
Mortgage History
| Date | Status | Loan Amount | Loan Type |
|---|---|---|---|
| Open | $144,700 | Credit Line Revolving |
Source: Central Virginia Regional MLS
MLS Number: 2530175
APN: 804-725-3811
- 1 Drive Ln
- 2 Drive
- 3 Drive
- 3505 Glenwood Range Way
- Columbia Plan at Fairways
- Allegheny Plan at Fairways
- Anderson Plan at Fairways
- 3722 High Meadow St
- 3315 Tuxedo Blvd
- 2707 Cushing Dr
- 3302 Tuxedo Blvd
- 2306 Brockway Ln
- 2012 Holly St
- 708 Stone Throw Ct
- 1903 Creighton Rd
- 1820 N 28th St
- 1628 N 31st St
- 4020 Elmswell Dr
- 832 Maplegrove Dr
- 3201 Glenwood Ridge Dr
- 3100 Purcell St
- 2153 Cool Ln
- 1619 N 28th St
- 1612 N 27th St
- 3508 E Richmond Rd
- 3405 S St
- 11 N Laburnum Ave
- 3518 E Richmond Rd Unit 2
- 3510 E Richmond Rd Unit 9
- 3530 E Richmond Rd
- 2400 Fairmount Ave
- 1226 N 36th St
- 1527 Mechanicsville Turnpike
- 1527 Mechanicsville Turnpike
- 1434 Rogers St
- 812 Chimborazo Blvd
- 3401 Prince David Dr
- 901 N 24th St
- 3462 Howard Rd
- 619 N 32nd St Unit A
