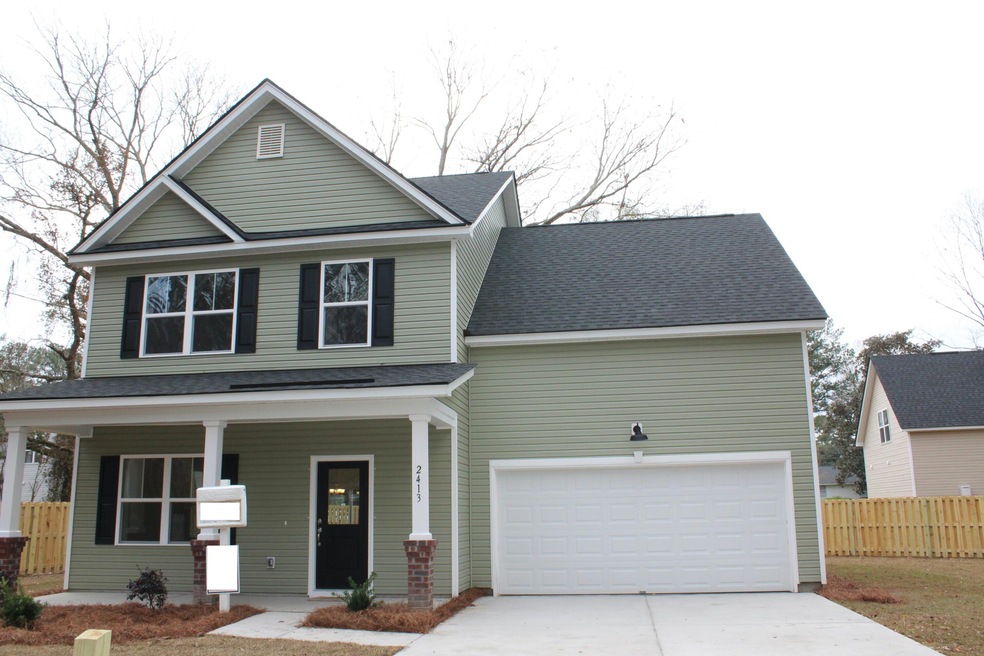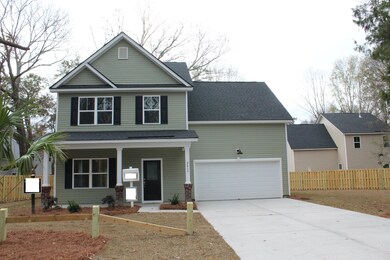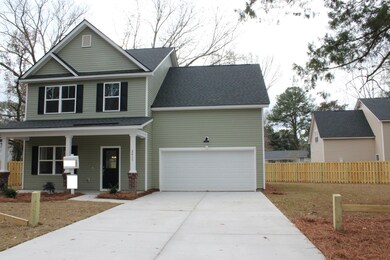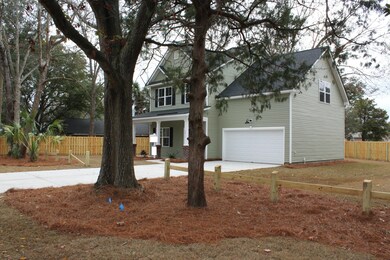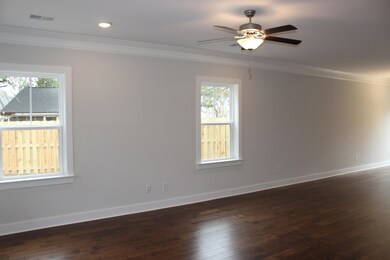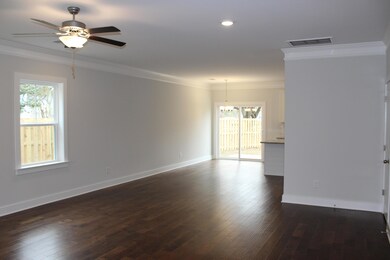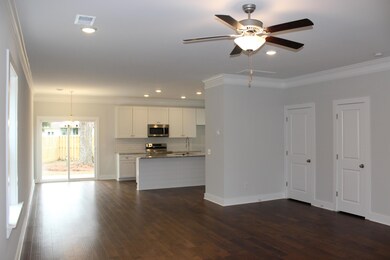
2413 Cherokee Hall Ln Charleston, SC 29414
Estimated Value: $560,000 - $646,465
Highlights
- New Construction
- Craftsman Architecture
- Wood Flooring
- Oakland Elementary School Rated A-
- Cathedral Ceiling
- Front Porch
About This Home
As of March 2022The Morgan! This home is ready NOW! Upgrades include engineered hardwoods throughout first floor, 9ft ceilings downstairs, subway tile backsplash in the kitchen, stainless steel appliances including dishwasher, range and microwave, granite countertops throughout, white shaker 42'' cabinets with soft close doors and drawers, raised height vanities in the bathrooms, upgraded craftsman style trim package, shiplap on kitchen island, ceramic tile in the master, hall bath and laundry room, subway tile walk-in shower in master bath. Double vanity & linen closet in master bath. Master bedroom has vaulted ceiling, fan, and walk-in closet. Very open floor plan with patio off the dining area. Upstairs is the laundry room with a box pre-wired for internet, cable & security. Tankless Hot water heater.3 guest rooms and a guest bathroom are also upstairs along with the master bedroom with the master bedroom. These homes are close to everything including restaurants, shopping and groceries & the West Ashley Greenway. Easy access to 526 and Hwy 17.
Home Details
Home Type
- Single Family
Est. Annual Taxes
- $2,544
Year Built
- Built in 2022 | New Construction
Lot Details
- 0.25 Acre Lot
- Partially Fenced Property
- Privacy Fence
Parking
- 2 Car Attached Garage
- Garage Door Opener
- Off-Street Parking
Home Design
- Craftsman Architecture
- Slab Foundation
- Architectural Shingle Roof
- Vinyl Siding
Interior Spaces
- 2,000 Sq Ft Home
- 2-Story Property
- Smooth Ceilings
- Cathedral Ceiling
- Ceiling Fan
- Family Room
- Utility Room
- Laundry Room
Kitchen
- Eat-In Kitchen
- Dishwasher
- Kitchen Island
Flooring
- Wood
- Ceramic Tile
Bedrooms and Bathrooms
- 4 Bedrooms
Outdoor Features
- Patio
- Front Porch
Schools
- Oakland Elementary School
- West Ashley Middle School
- West Ashley High School
Utilities
- Central Air
- Heating System Uses Natural Gas
- Tankless Water Heater
Listing and Financial Details
- Home warranty included in the sale of the property
Community Details
Overview
- Built by Rolina Homes
- Myrtle Grove Subdivision
Recreation
- Trails
Ownership History
Purchase Details
Purchase Details
Purchase Details
Similar Homes in the area
Home Values in the Area
Average Home Value in this Area
Purchase History
| Date | Buyer | Sale Price | Title Company |
|---|---|---|---|
| Canady Steve | -- | None Available | |
| Rolina Homes Llc | $360,000 | None Available | |
| Canady Steve | -- | None Available |
Mortgage History
| Date | Status | Borrower | Loan Amount |
|---|---|---|---|
| Open | Carey Kari Marie | $56,200 |
Property History
| Date | Event | Price | Change | Sq Ft Price |
|---|---|---|---|---|
| 03/11/2022 03/11/22 | Sold | $484,990 | 0.0% | $242 / Sq Ft |
| 02/09/2022 02/09/22 | Pending | -- | -- | -- |
| 01/12/2022 01/12/22 | For Sale | $484,990 | -- | $242 / Sq Ft |
Tax History Compared to Growth
Tax History
| Year | Tax Paid | Tax Assessment Tax Assessment Total Assessment is a certain percentage of the fair market value that is determined by local assessors to be the total taxable value of land and additions on the property. | Land | Improvement |
|---|---|---|---|---|
| 2023 | $2,544 | $19,400 | $0 | $0 |
| 2022 | $792 | $3,000 | $0 | $0 |
| 2021 | $782 | $3,000 | $0 | $0 |
| 2020 | $621 | $2,400 | $0 | $0 |
| 2019 | $652 | $2,400 | $0 | $0 |
| 2017 | $467 | $1,800 | $0 | $0 |
| 2016 | $451 | $1,800 | $0 | $0 |
| 2015 | $430 | $1,800 | $0 | $0 |
| 2014 | $394 | $0 | $0 | $0 |
| 2011 | -- | $0 | $0 | $0 |
Agents Affiliated with this Home
-
Kendra Boozer
K
Seller's Agent in 2022
Kendra Boozer
Carolina One Real Estate
(843) 834-5089
131 Total Sales
-
Jason Fabrizio
J
Seller Co-Listing Agent in 2022
Jason Fabrizio
Rolina Homes LLC
(843) 200-8764
109 Total Sales
-
Charity Conklin-brennan

Buyer's Agent in 2022
Charity Conklin-brennan
Coldwell Banker Realty
(215) 498-6961
2 Total Sales
Map
Source: CHS Regional MLS
MLS Number: 22000840
APN: 310-06-00-149
- 2555 Etiwan Ave
- 2553 Etiwan Ave
- 2410 Trent St
- 519 Parkdale Dr Unit J
- 525 Parkdale Dr
- 2494 Etiwan Ave Unit B-4
- 2462 Swallow Dr
- 0 Savage Rd Unit 24013685
- 703 Canary Dr
- 415 Parkdale Dr Unit 2F
- 415 Parkdale Dr Unit 2B
- 415 Parkdale Dr Unit 12D
- 415 Parkdale Dr Unit 12A
- 2404 Menola Ave
- 397 Parkdale Dr
- 738 Olney Rd
- 2557 Etiwan Ave
- 828 Williamsburg Ln
- 825 Savage Rd
- 2467 Birkenhead Dr
- 2413 Cherokee Hall Ln
- 2406 Lantern St
- 2412 Cherokee Hall Ln
- 517 Mutual Dr
- 2418 Lantern St
- 2418 Cherokee Hall Ln
- 2416 Lantern St
- 2405 Lantern St
- 2420 Lantern St
- 2403 Lantern St
- 2401 Lantern St
- 533 Mutual Dr
- 2394 Lantern St
- 2413 Lantern St
- 2414 Cherokee Hall Ln
- 2422 Lantern St
- 513 Mutual Dr
- 2390 Lantern St
- 2395 Lantern St
- 2417 Lantern St
