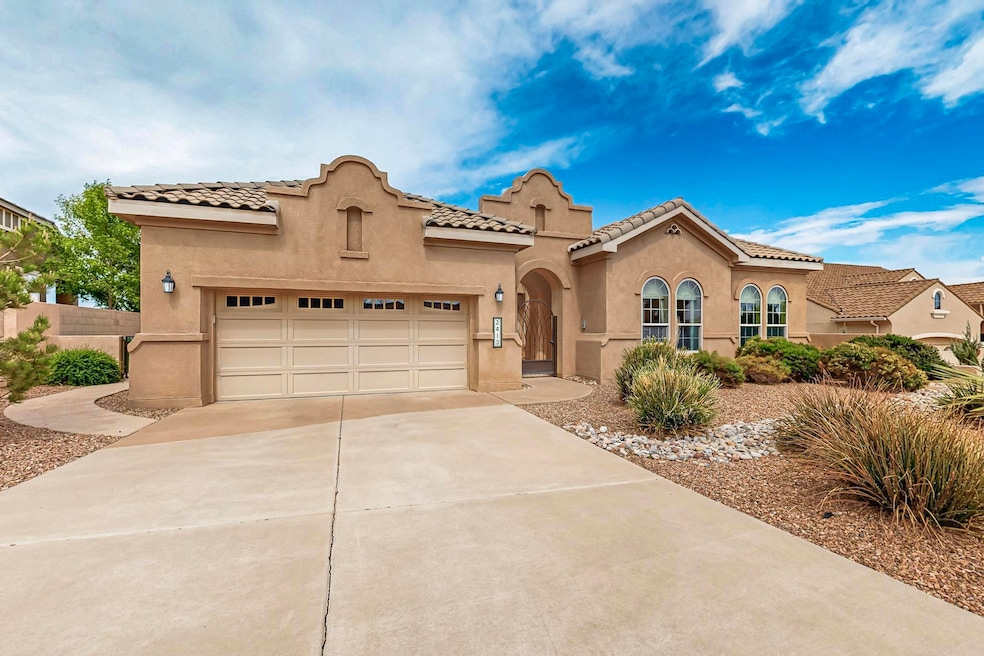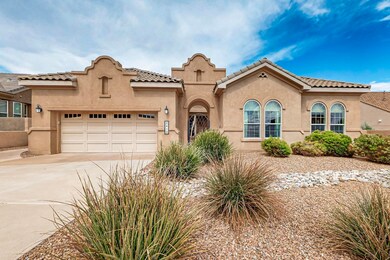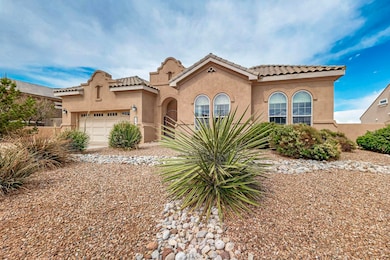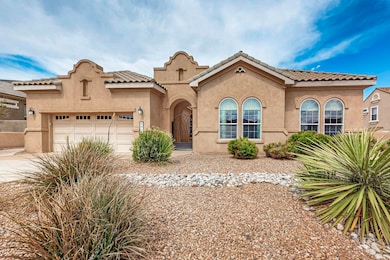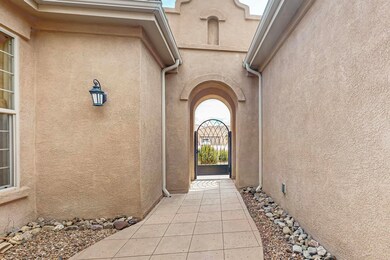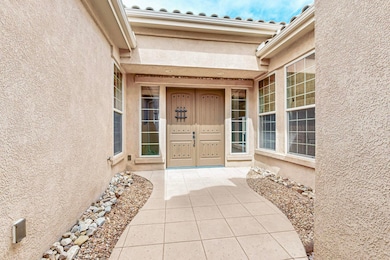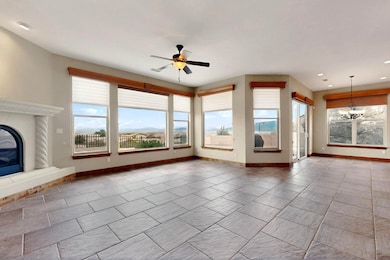
2413 Desert View Rd Rio Rancho, NM 87144
Mariposa Subdivision NeighborhoodEstimated payment $4,275/month
Highlights
- Very Popular Property
- 0.95 Acre Lot
- Community Pool
- Vista Grande Elementary School Rated A-
- Hydromassage or Jetted Bathtub
- Breakfast Area or Nook
About This Home
WOW!!! THIS HOME IS A MUST SEE BEAUTIFUL SIVAGE LUXURY SERIES Home appointed with so many upgrades that you will be amazed! Unobstructed Mountain and Backing to an arroyo & in the Pristine Mariposa Community. Privacy Patio in front leads to an open floor plan introducing you to coffered ceilings, granite, Chef's Kitchen with Wolf appliances, RADIANT HEAT, also forced air GAS HEAT with REFRIGERATED AIR, ALDER WOOD DOORS, CHERRY CABINETS, Luxurious Kitchen w/CHISELED GRANITE COUNTERTOPS. Relax w/large master & STUNNING master bath. Central Vacuum system, Custom window coverings.
Home Details
Home Type
- Single Family
Est. Annual Taxes
- $6,338
Year Built
- Built in 2008
Lot Details
- 0.95 Acre Lot
- South Facing Home
- Back Yard Fenced
- Water-Smart Landscaping
- Sprinkler System
HOA Fees
- $110 Monthly HOA Fees
Parking
- 2 Car Attached Garage
- Dry Walled Garage
- Garage Door Opener
Home Design
- Frame Construction
- Pitched Roof
- Tile Roof
- Stucco
- Stone
Interior Spaces
- 2,834 Sq Ft Home
- Property has 1 Level
- Ceiling Fan
- Gas Log Fireplace
- Double Pane Windows
- Insulated Windows
- Sliding Windows
- Utility Room
- Home Security System
- Property Views
Kitchen
- Breakfast Area or Nook
- Self-Cleaning Convection Oven
- Cooktop with Range Hood
- Microwave
- Dishwasher
- Kitchen Island
Flooring
- CRI Green Label Plus Certified Carpet
- Tile
Bedrooms and Bathrooms
- 3 Bedrooms
- Walk-In Closet
- Dual Sinks
- Private Water Closet
- Hydromassage or Jetted Bathtub
- Bathtub with Shower
Laundry
- Dryer
- Washer
Schools
- Colinas Del Norte Elementary School
- Mountain View Middle School
- V. Sue Cleveland High School
Utilities
- Refrigerated Cooling System
- Forced Air Zoned Heating System
- Radiant Heating System
- Natural Gas Connected
Listing and Financial Details
- Assessor Parcel Number R144027
Community Details
Overview
- Association fees include clubhouse, common areas, pool(s)
- Built by Sivage Home
Recreation
- Community Pool
Map
Home Values in the Area
Average Home Value in this Area
Tax History
| Year | Tax Paid | Tax Assessment Tax Assessment Total Assessment is a certain percentage of the fair market value that is determined by local assessors to be the total taxable value of land and additions on the property. | Land | Improvement |
|---|---|---|---|---|
| 2023 | $6,338 | $150,208 | $21,000 | $129,208 |
| 2022 | $6,178 | $145,833 | $21,000 | $124,833 |
| 2021 | $6,238 | $141,586 | $21,000 | $120,586 |
| 2020 | $6,084 | $137,462 | $0 | $0 |
| 2019 | $5,119 | $117,305 | $0 | $0 |
| 2018 | $4,787 | $117,305 | $0 | $0 |
| 2017 | $5,316 | $131,036 | $0 | $0 |
| 2016 | $5,841 | $131,036 | $0 | $0 |
| 2014 | $5,736 | $134,171 | $0 | $0 |
| 2013 | -- | $128,171 | $19,494 | $108,677 |
Property History
| Date | Event | Price | Change | Sq Ft Price |
|---|---|---|---|---|
| 05/21/2025 05/21/25 | For Sale | $649,900 | 0.0% | $229 / Sq Ft |
| 05/10/2025 05/10/25 | Pending | -- | -- | -- |
| 05/09/2025 05/09/25 | For Sale | $649,900 | +31.3% | $229 / Sq Ft |
| 10/15/2019 10/15/19 | Sold | -- | -- | -- |
| 09/10/2019 09/10/19 | Pending | -- | -- | -- |
| 09/08/2019 09/08/19 | For Sale | $495,000 | -- | $175 / Sq Ft |
Purchase History
| Date | Type | Sale Price | Title Company |
|---|---|---|---|
| Warranty Deed | -- | Old Republic Natl Ttl Ins Co | |
| Warranty Deed | -- | Fidelity Nat L Title Ins Co | |
| Warranty Deed | -- | Fidelity Nat L Title Ins Co |
Mortgage History
| Date | Status | Loan Amount | Loan Type |
|---|---|---|---|
| Open | $250,000 | New Conventional |
Similar Homes in Rio Rancho, NM
Source: Southwest MLS (Greater Albuquerque Association of REALTORS®)
MLS Number: 1083096
APN: 1-012-076-089-278
- 2308 Desert Marigold Rd NE
- 5969 Redondo Sierra Vista NE
- 2659 Vista Manzano Loop NE
- 6071 Redondo Sierra Vista NE
- 2408 Desert Marigold Rd NE
- 2313 Desert Marigold Rd
- 2539 Mccauley Loop NE
- 2401 Desert Marigold Rd NE
- 2505 Vista Manzano Loop NE
- 2409 Desert Marigold Rd NE
- 2562 Guadalupe Rd NE
- 2833 Redondo Santa Fe NE
- 1012072410 Desert Zinnia Rd
- 2407 Desert Zinnia Rd
- 2402 Desert Zinnia Rd
- 2222 Venada Rd NE
- 2221 Venada Rd
- 2665 La Luz Cir NE
- 2664 La Luz Cir NE
- 5915 S Sandia Ct NE
